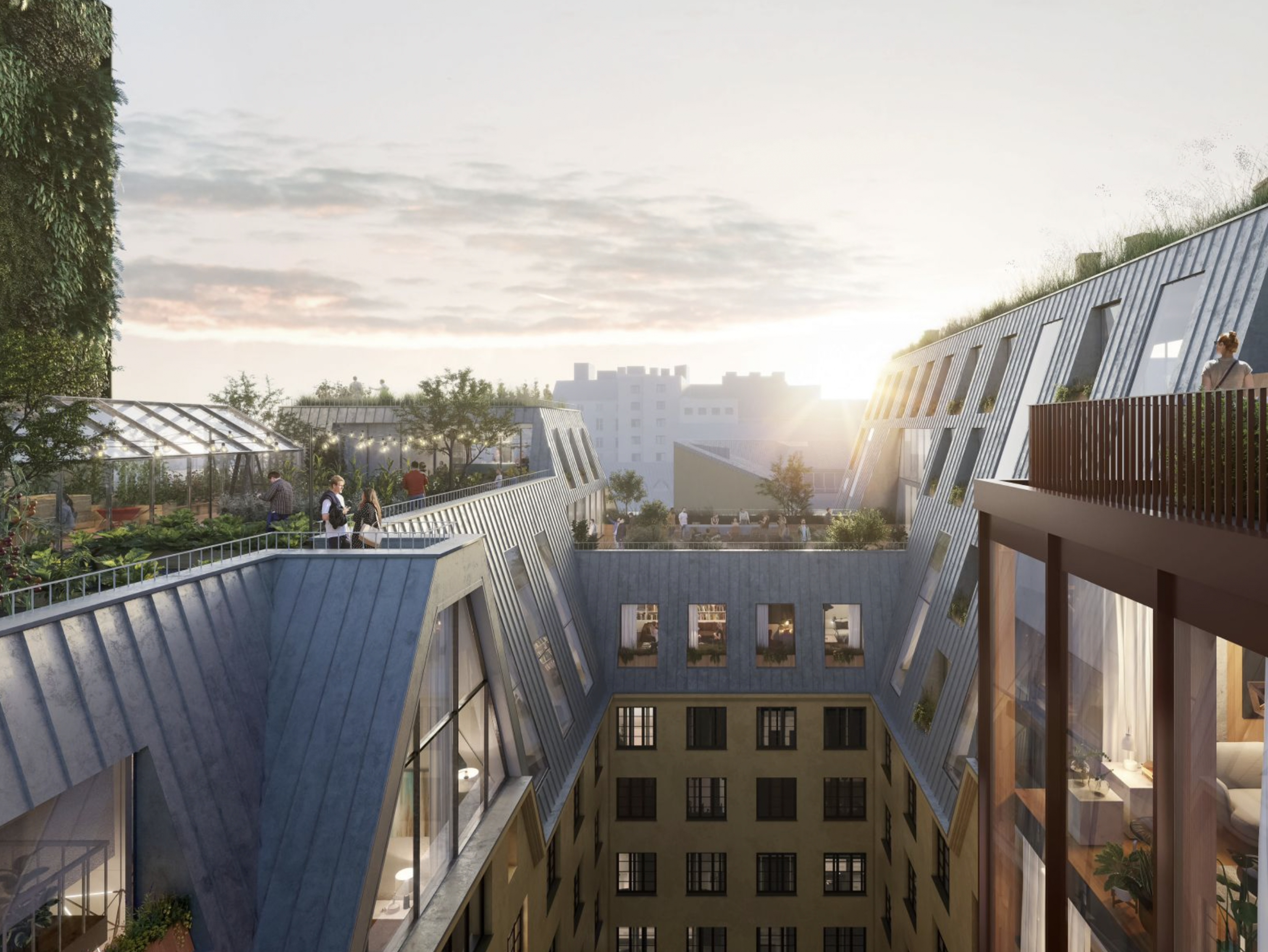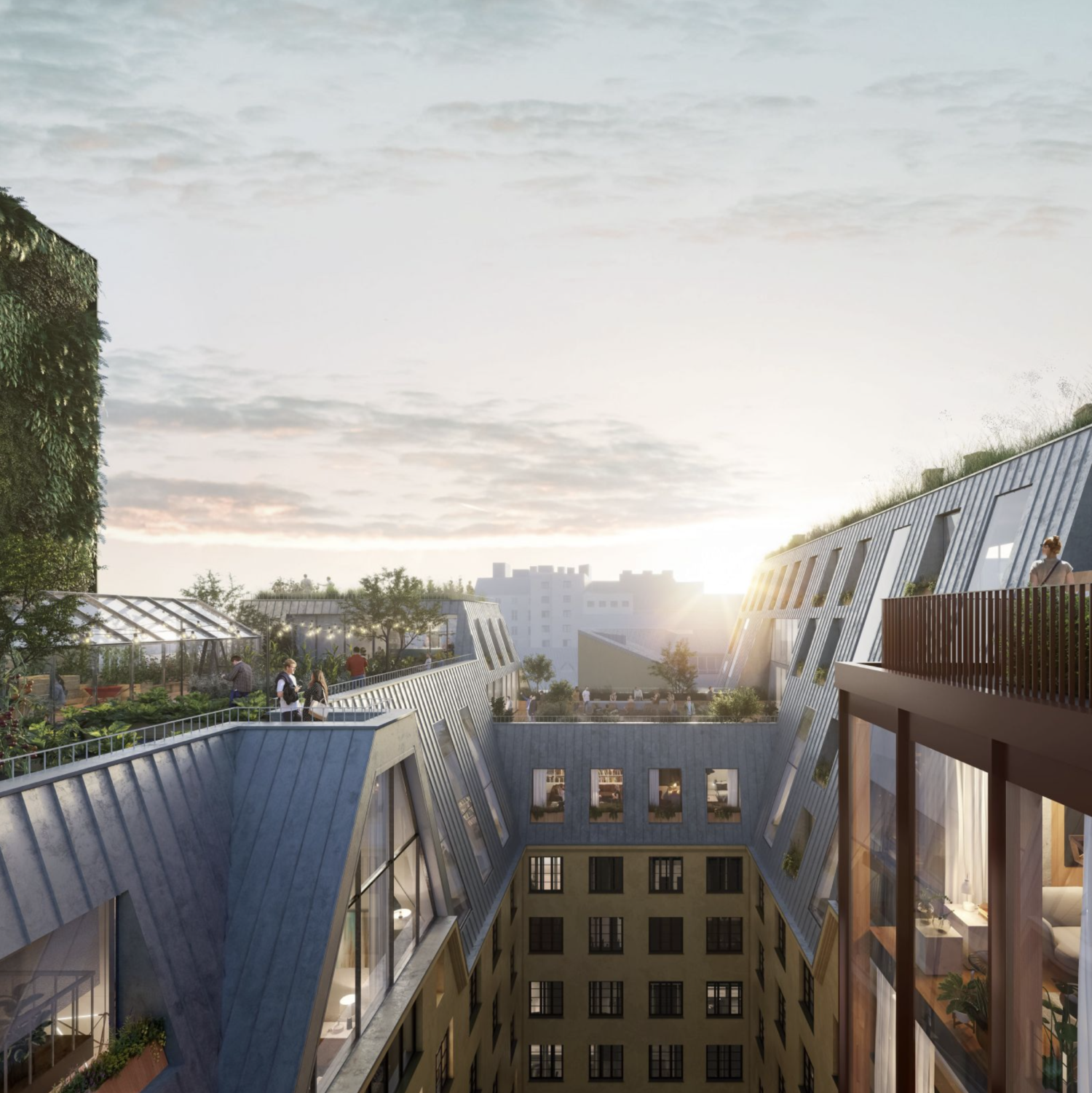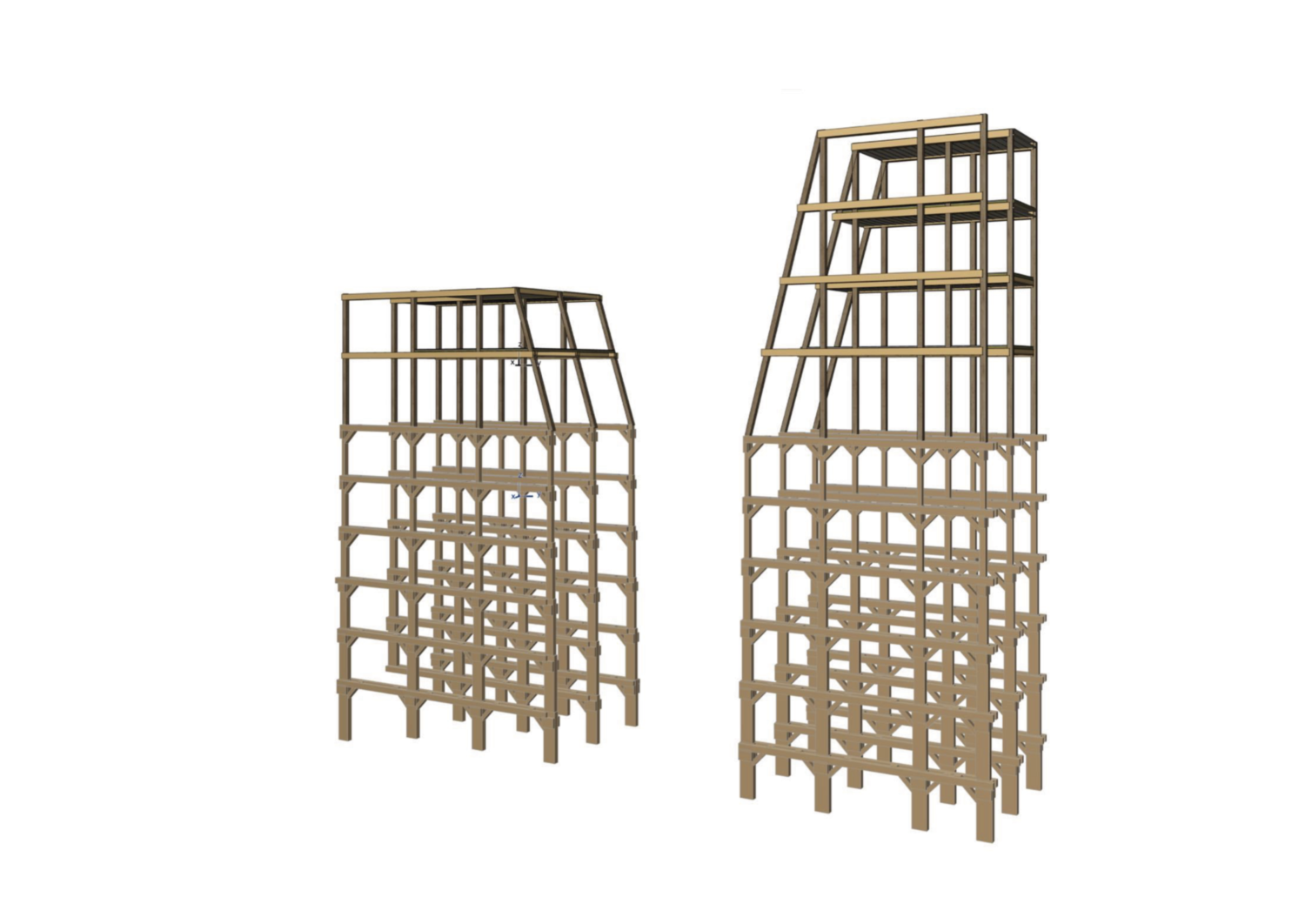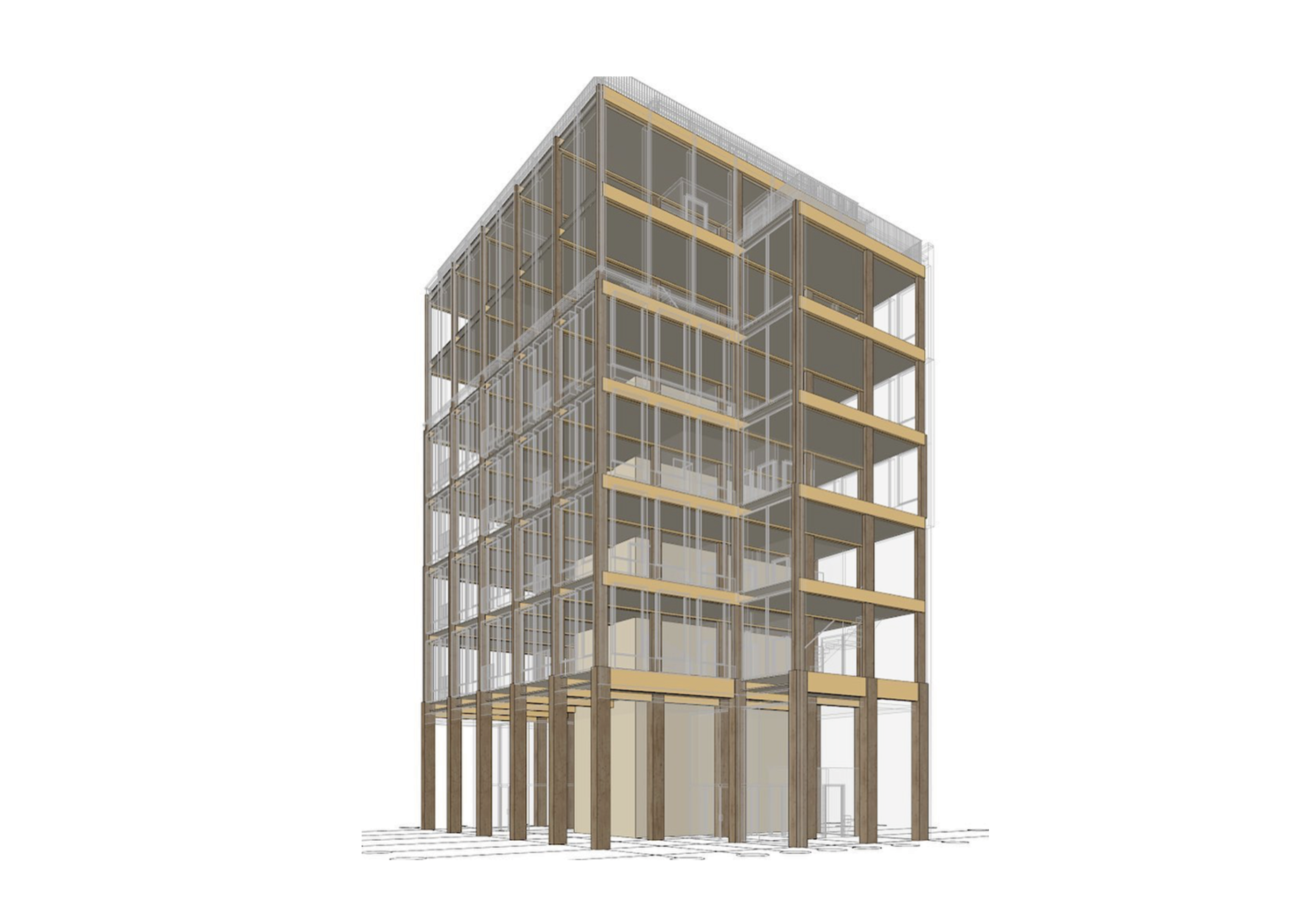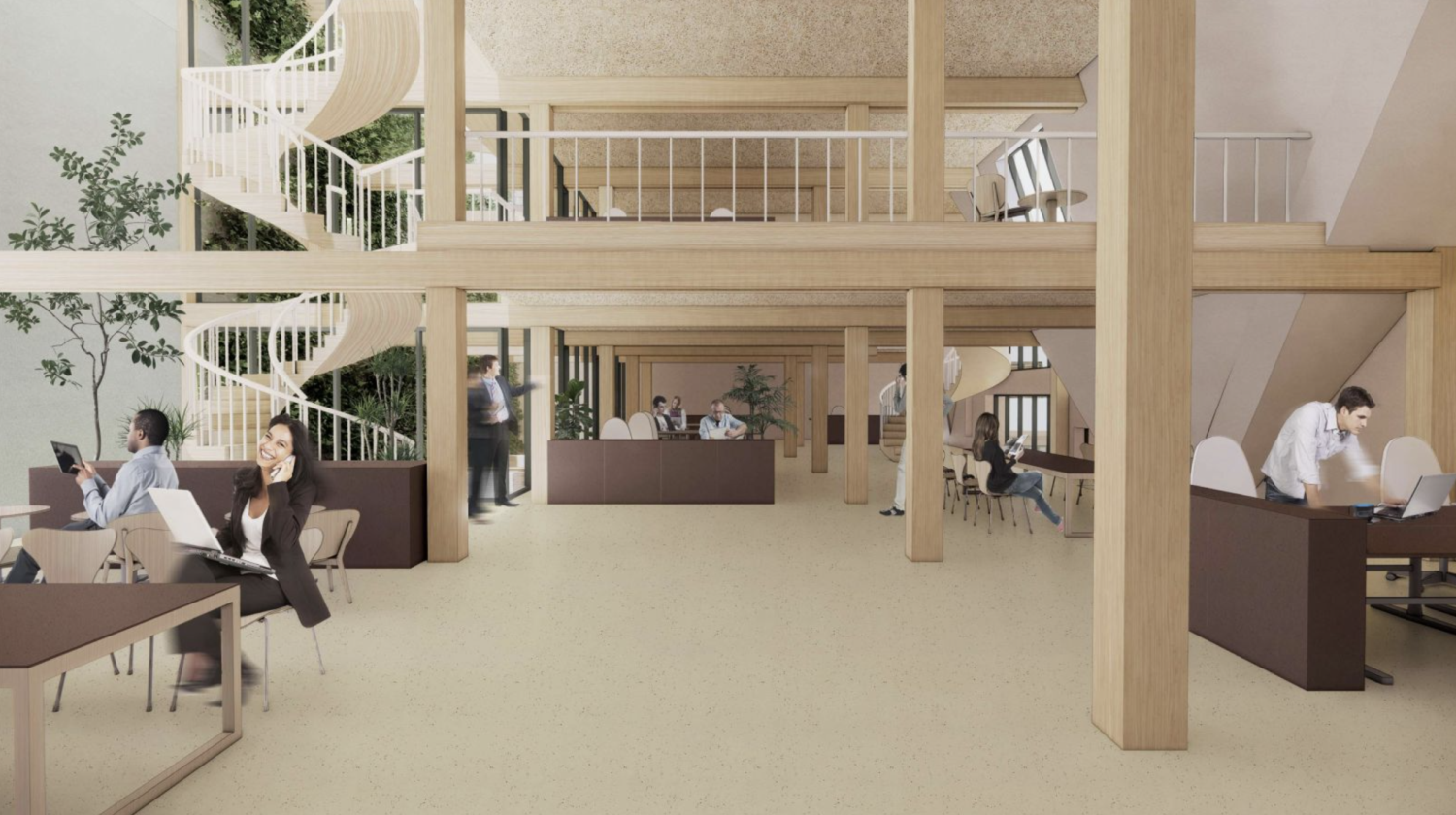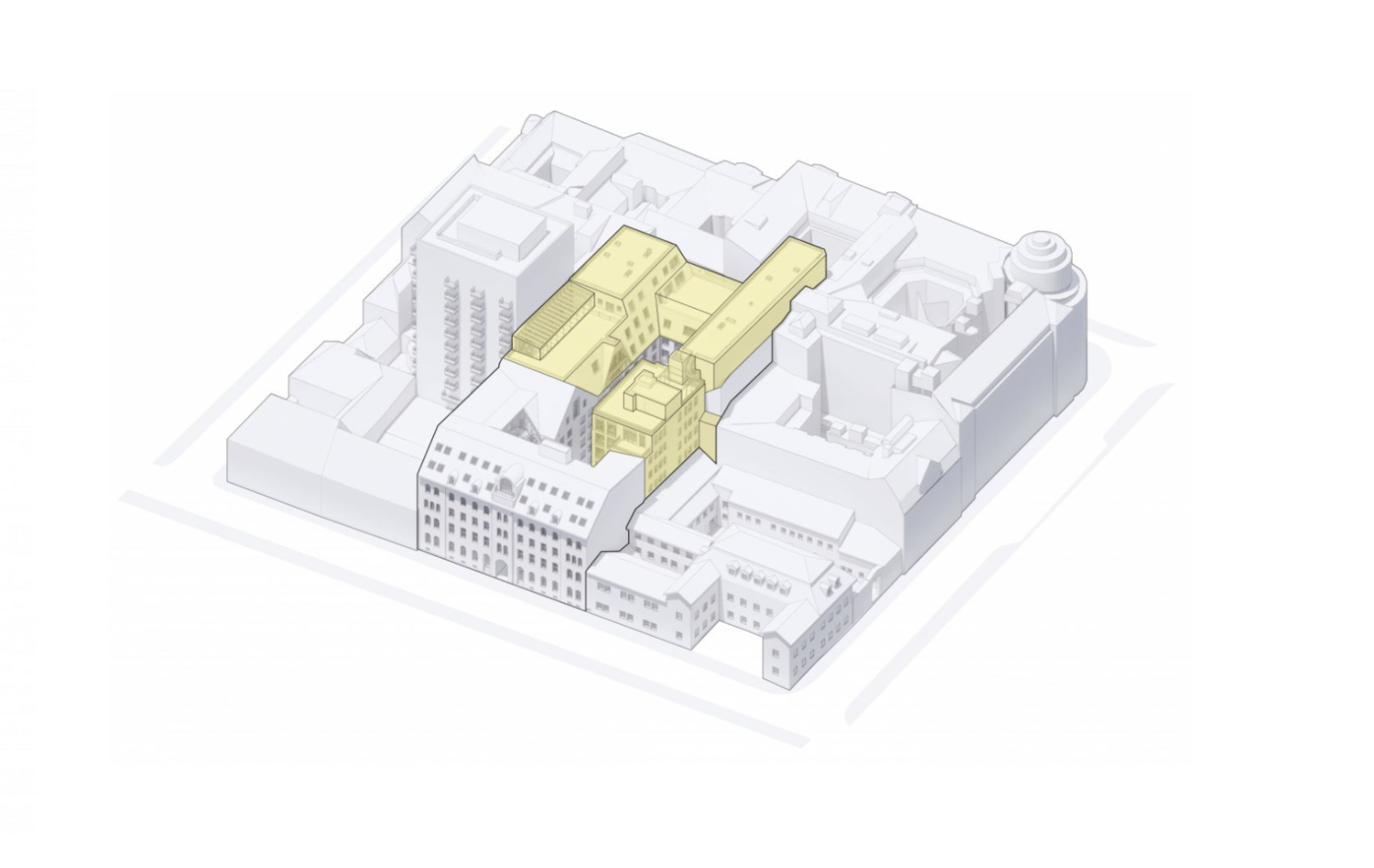This project is developed in collaboration with Oslo based architecture office Osloworks, where Oslotre was responsible of design and coordination of timber structures. By balancing preservation with forward-thinking architecture, DG13 is set to become a model for responsible urban development—where history and innovation coexist in harmony.
Located in one of Kvadraturen’s most historically significant blocks, Dronningensgate 13 (DG13) is surrounded by some of Christiania’s oldest and most treasured buildings. Among them are the Old Military Academy and the Magistrate’s House, both heritage-listed and carefully preserved. With the exception of the Thon Hotel, all structures in the block are either officially protected or designated for conservation. DG13 itself is municipally listed on the Cultural Heritage Agency’s Yellow List, ensuring that historical considerations are integrated into its future development. As part of the ongoing zoning process, the site is expected to receive a regulated heritage status.
The redevelopment of DG13 is guided by a vision of respectful rehabilitation, careful modernization, and the seamless integration of new architectural elements that complement the site’s historical value. The project comprises: Pakkhuset (the existing building), undergoing meticulous restoration and two newly designed structures: one in between the existing constructions (infill) and one on topp of it (onfill)
Together, these elements will contribute to a total building area of 15,100 square meters.
A core principle of the project is sustainable transformation. Pakkhuset will be sensitively restored, with structural materials assessed for potential reuse. The new buildings will primarily serve as high-quality residential spaces, featuring contemporary timber construction that draws inspiration from the historic craftsmanship of the original warehouse.
To enhance functionality and longevity, the existing basement will be replaced with a newly designed substructure. The floor level will be lowered by approximately 1.5 meters, requiring the re-foundation of Pakkhuset and the courtyard. A cast-in-place concrete system will support the basement, while above-ground structures will maintain a predominantly timber framework, aligning with both heritage and sustainability principles.
