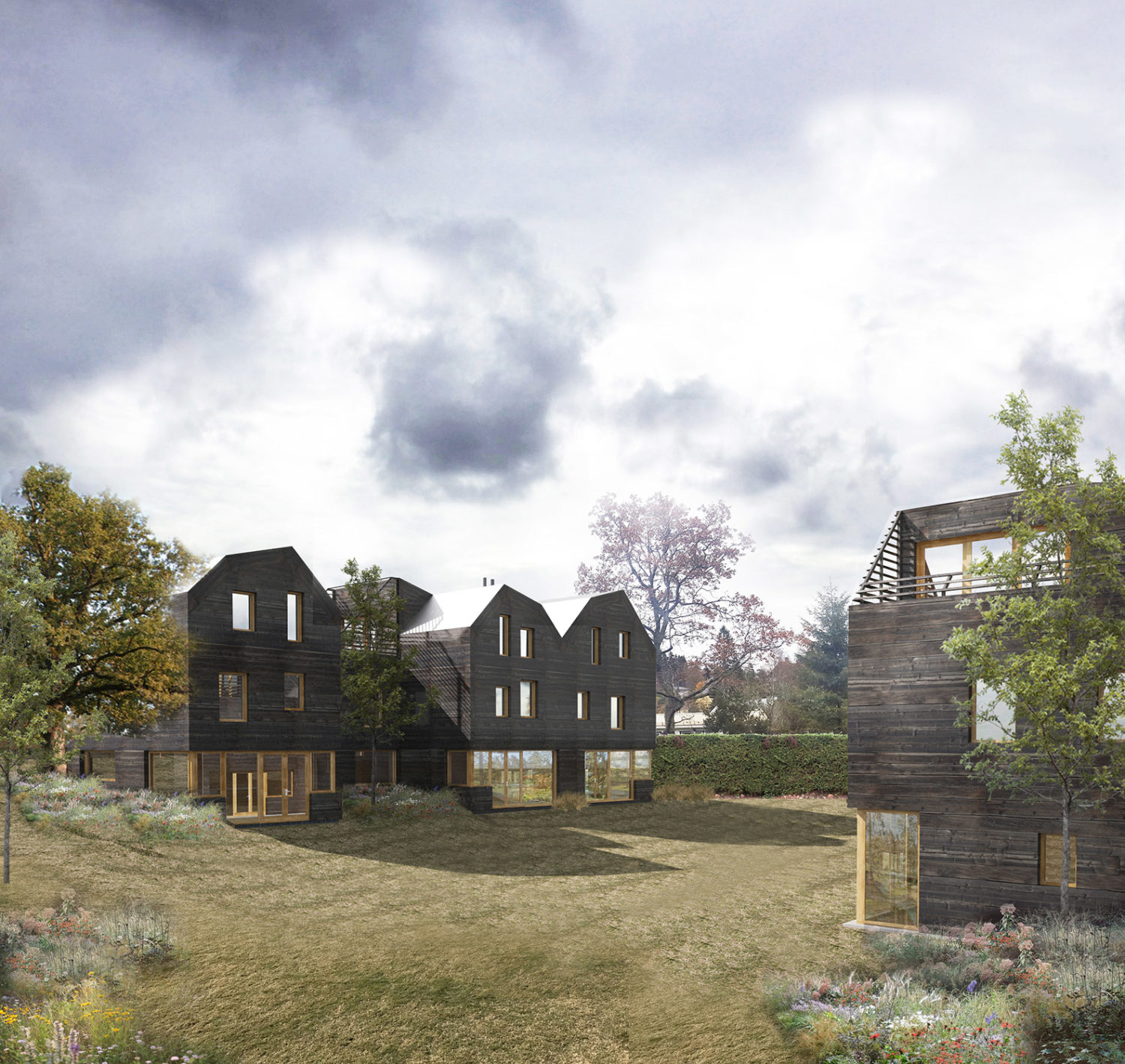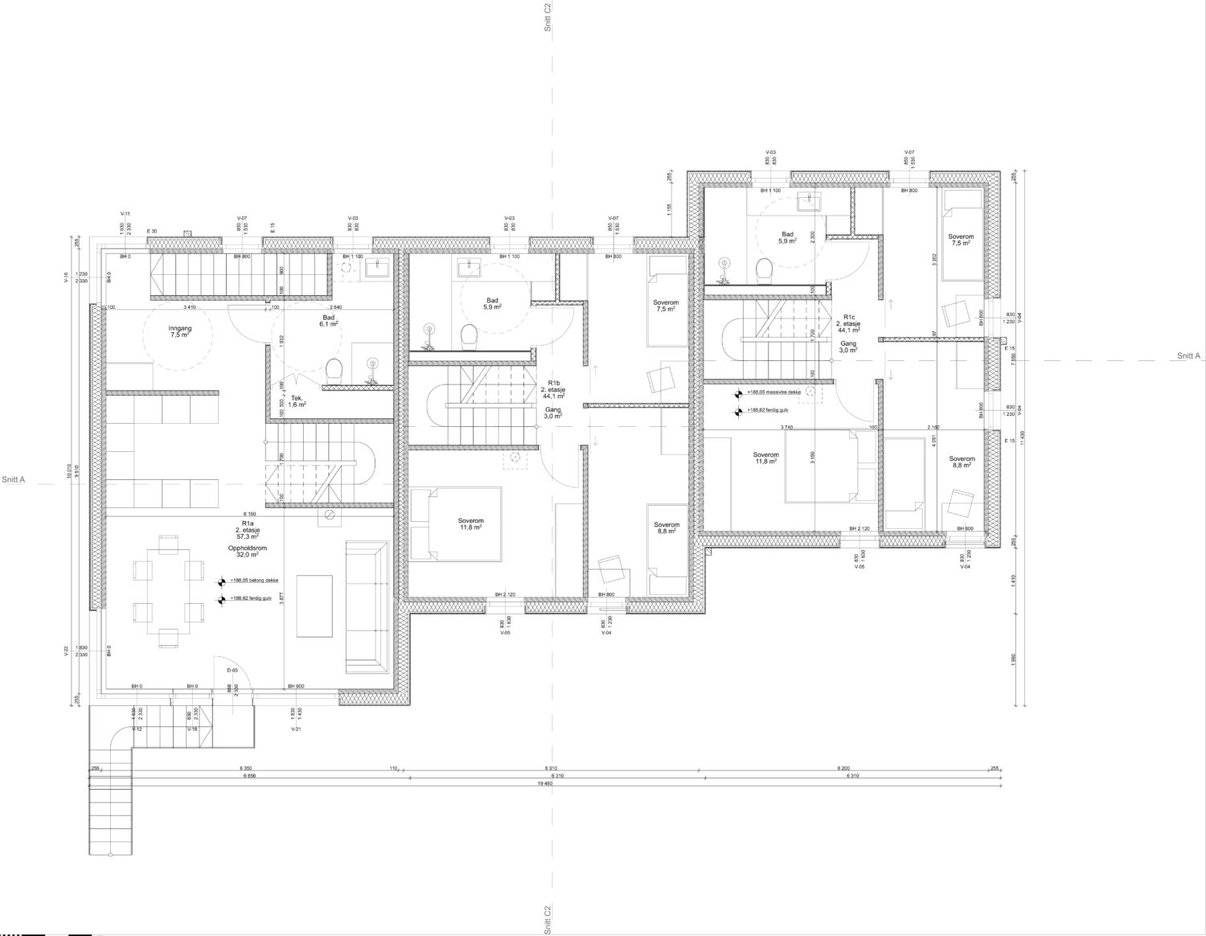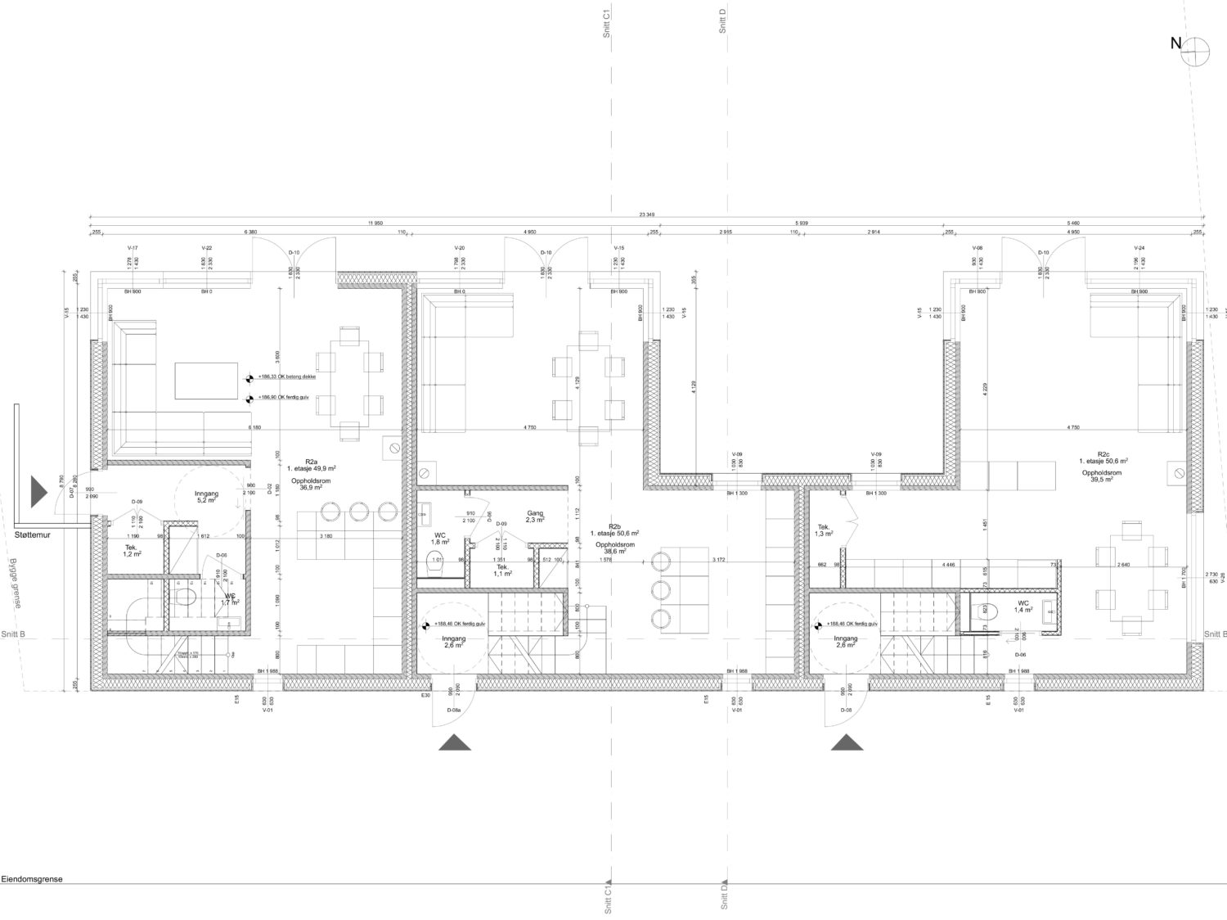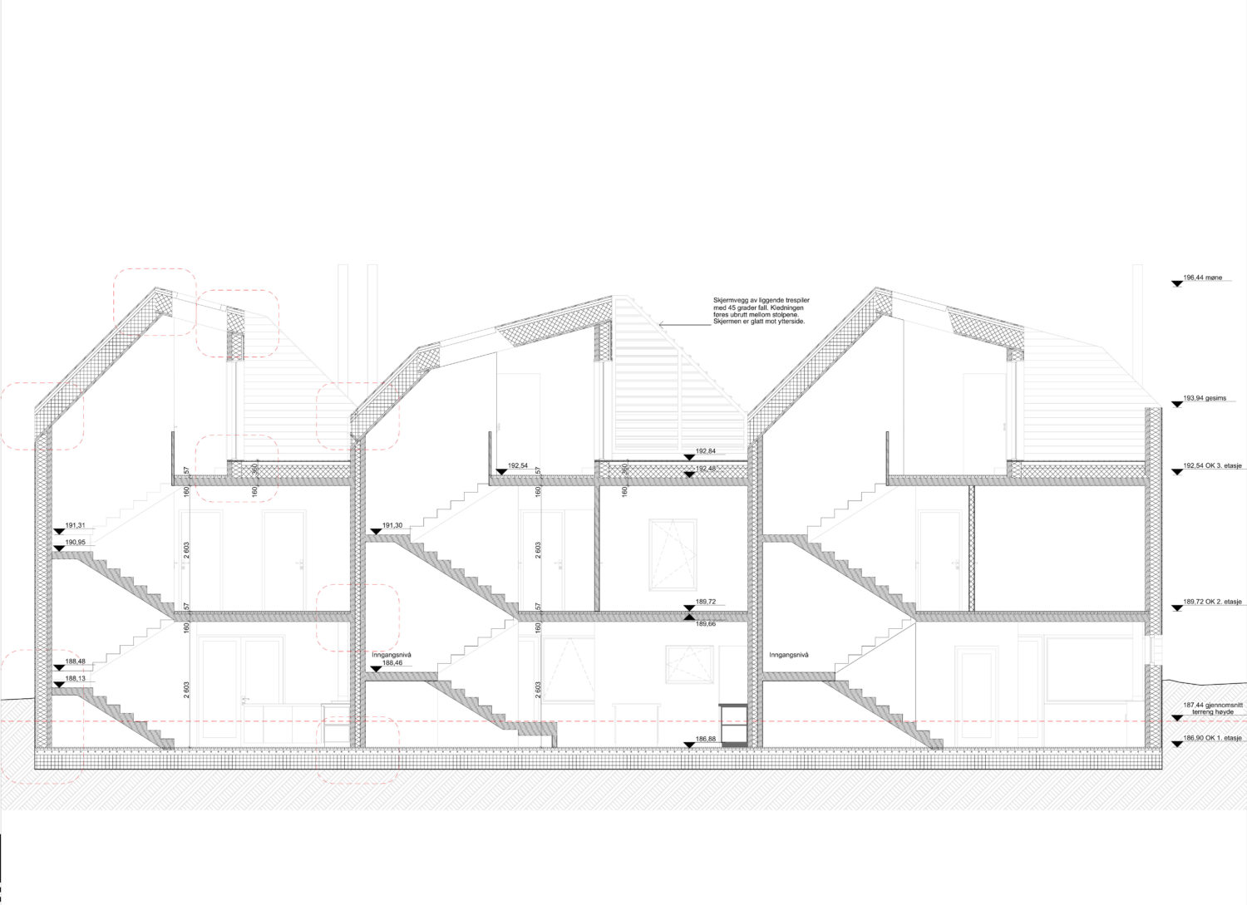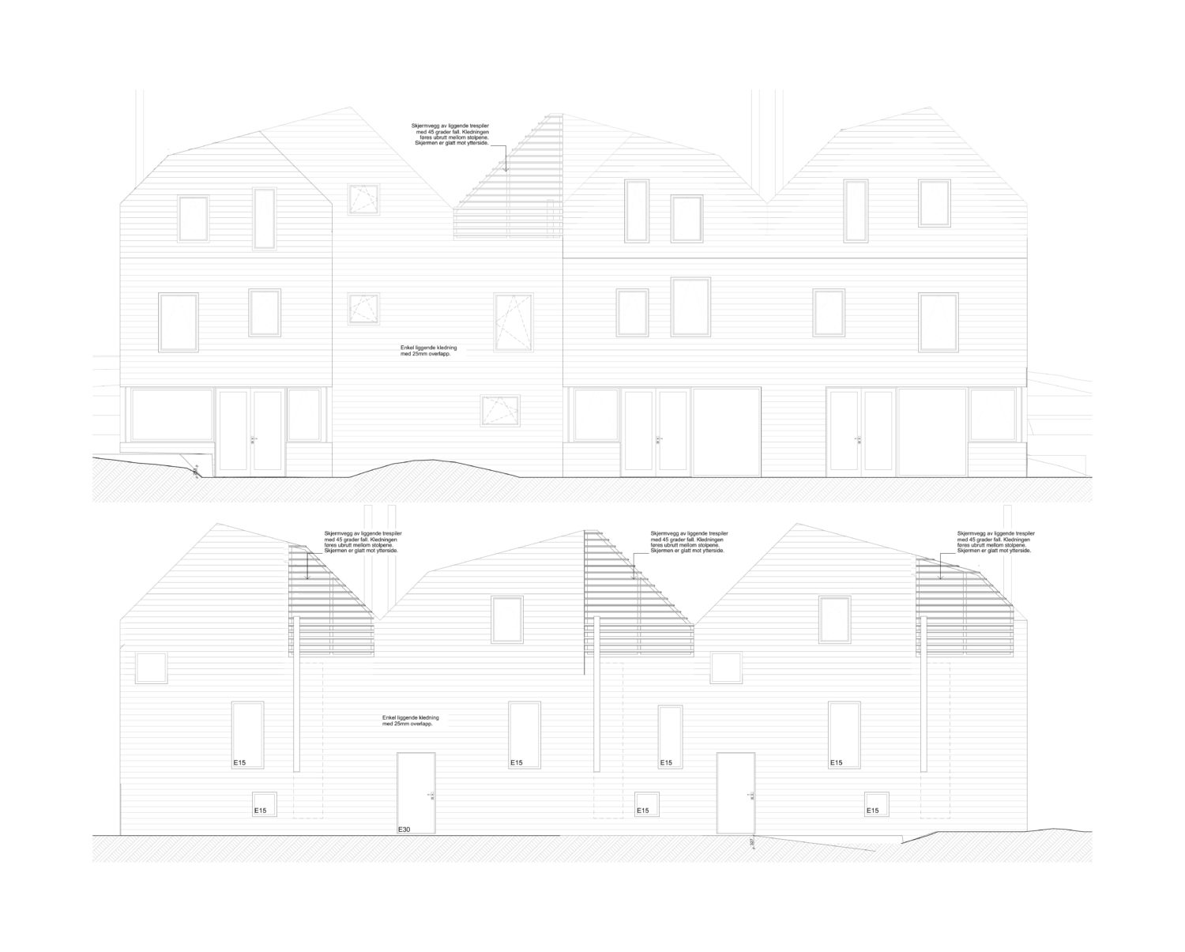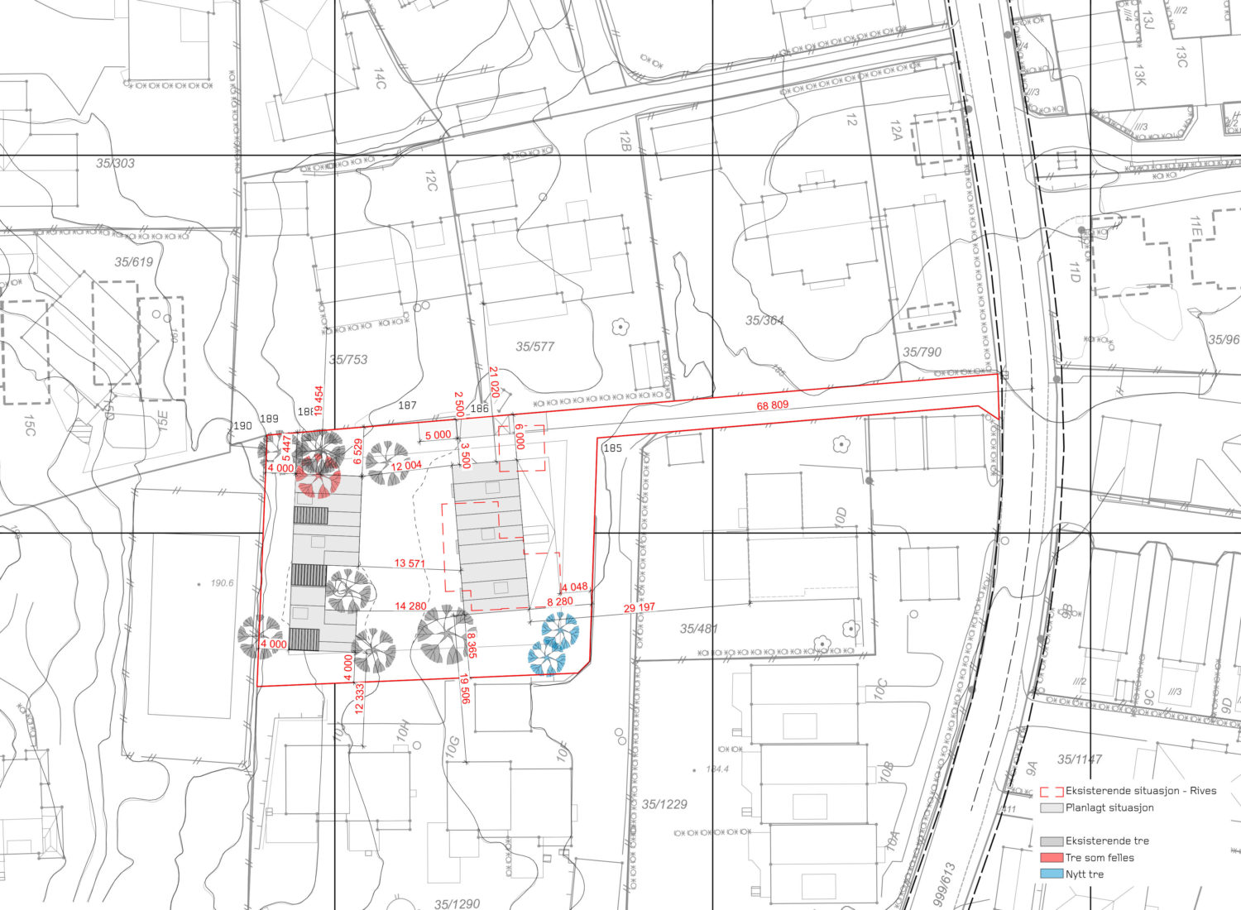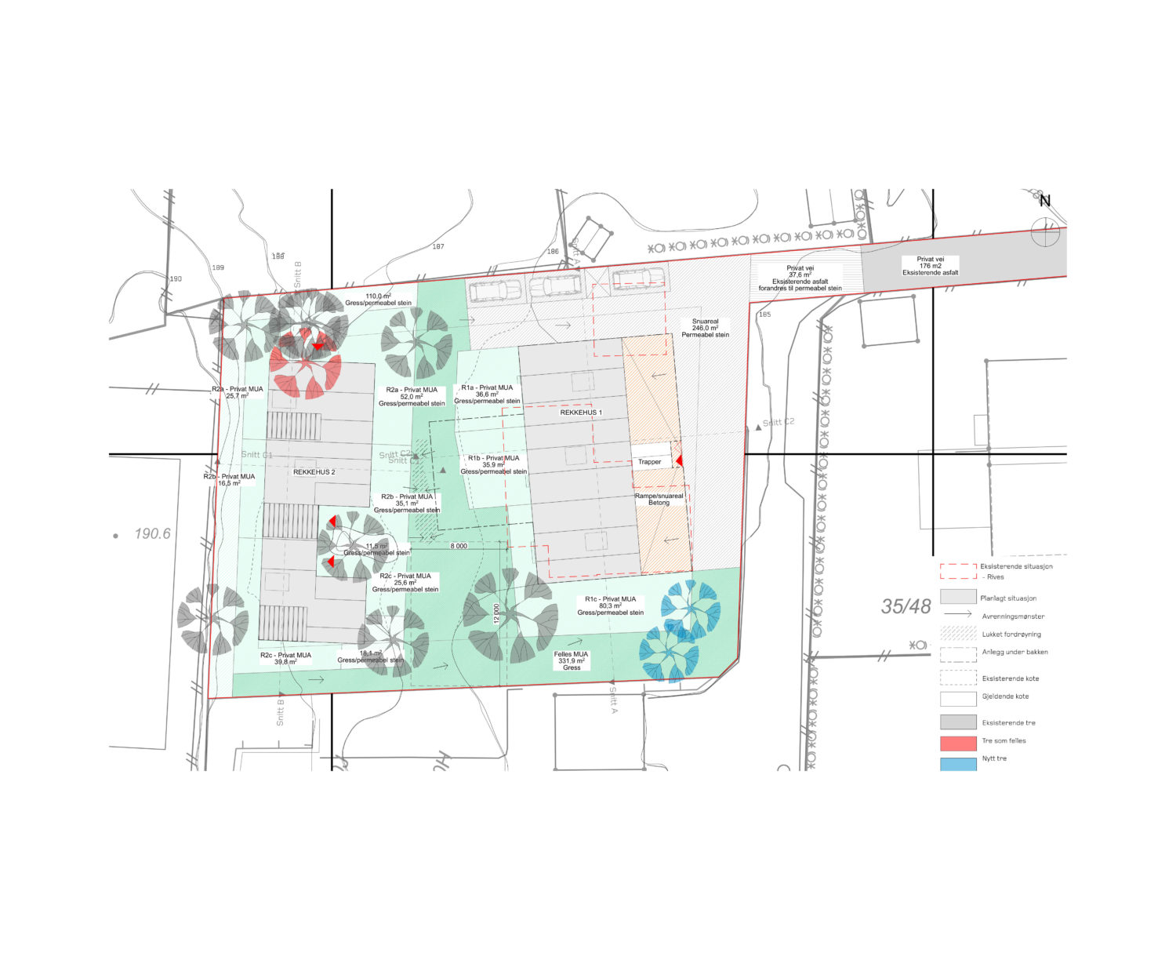6 Townhouses in Skådalen
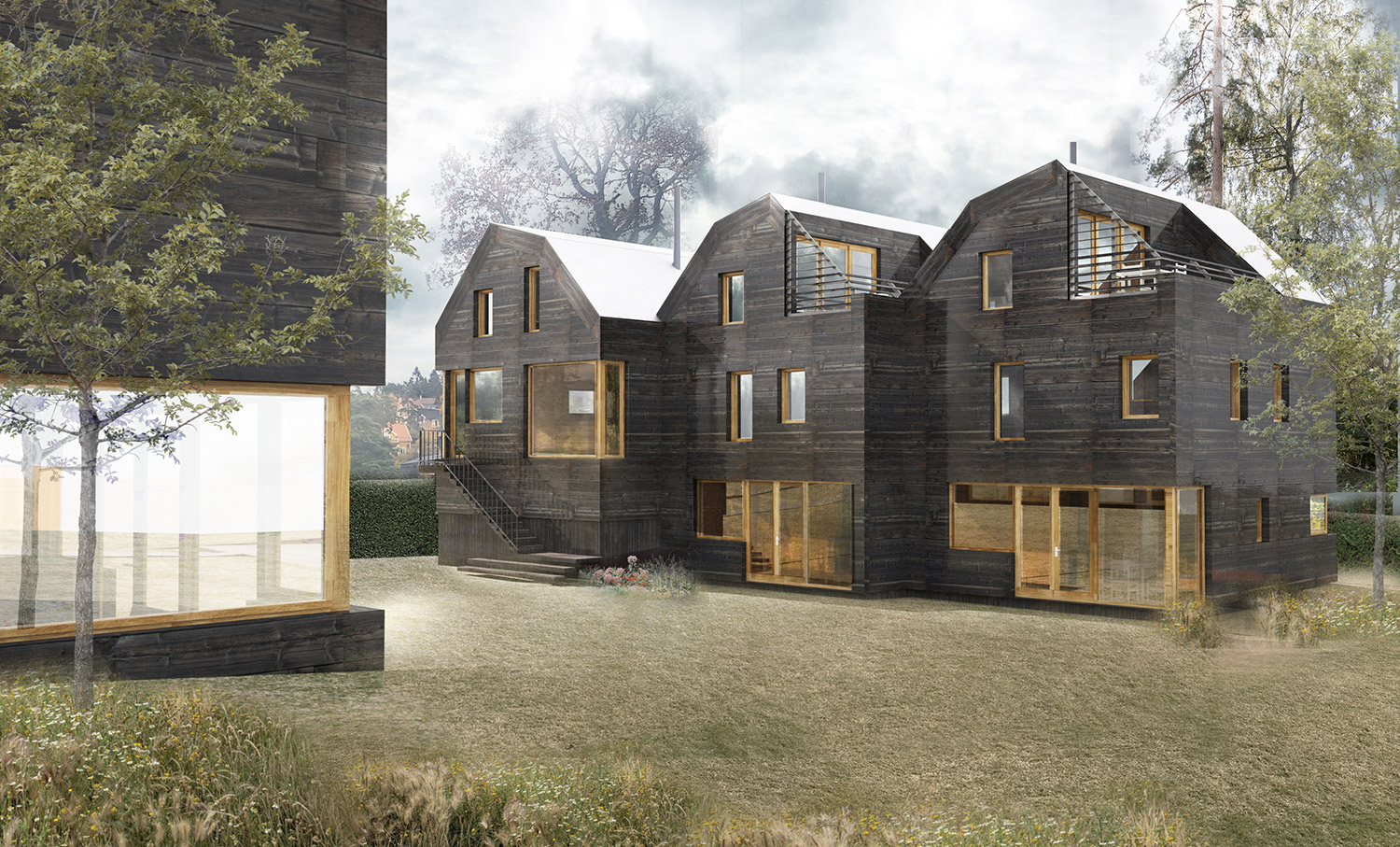
| Building category: | Family houses |
| Project size: | 900 m2 – 330 m3 |
| Environmental goals: | 236 tonnes of CO2 equivalents stored in the building structure. Use of non-toxic materials. Untreated wood. Pure timber construction. Hybrid ventilation. |
| Material use: | CLT construction, woodfiber insulation, black painted heartwood of pine |
| Delivery from Oslotre: | Architectural design, project management and CLT assembly |
| Year: | 2017–2019 |
| Location: | Skådalsveien 10 E |
