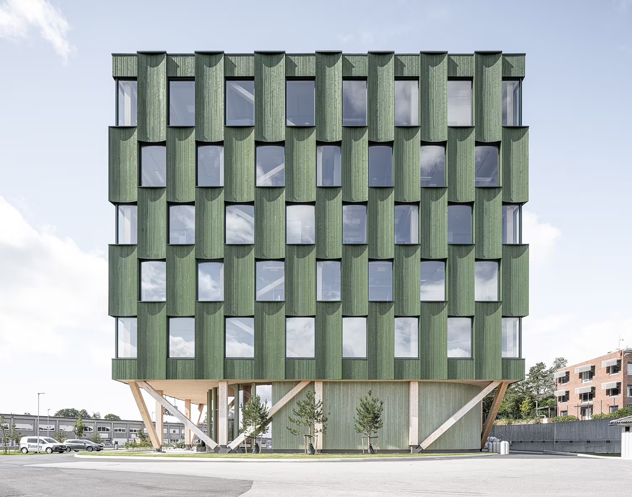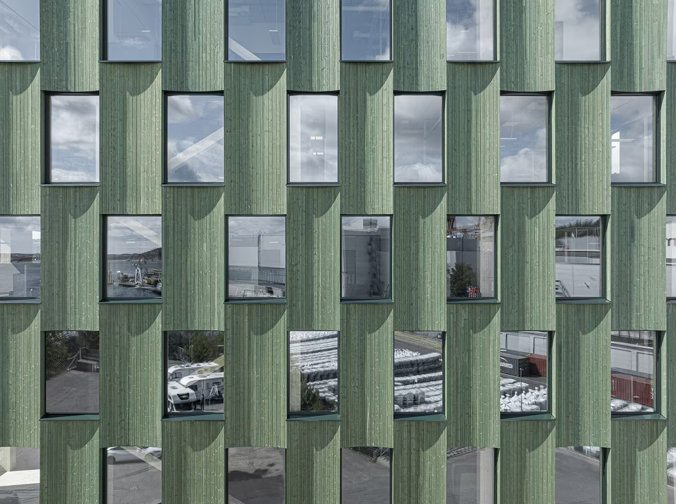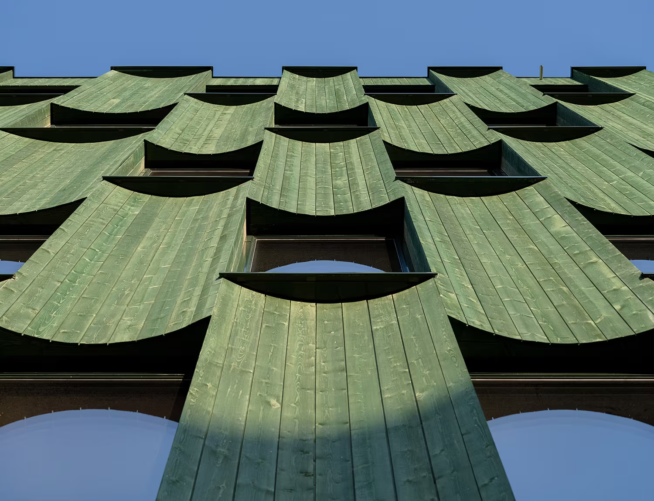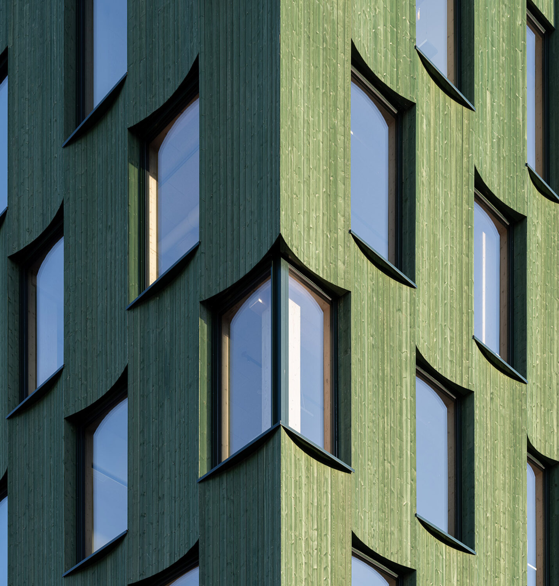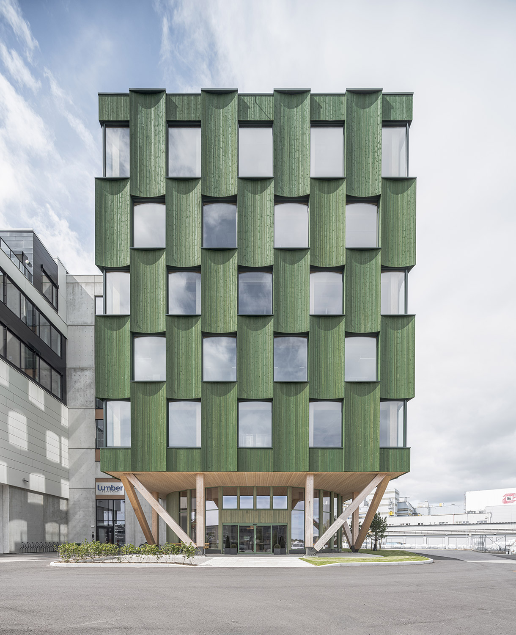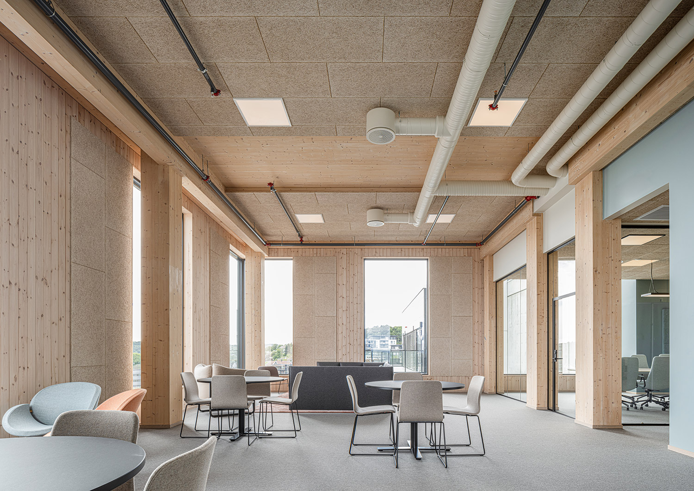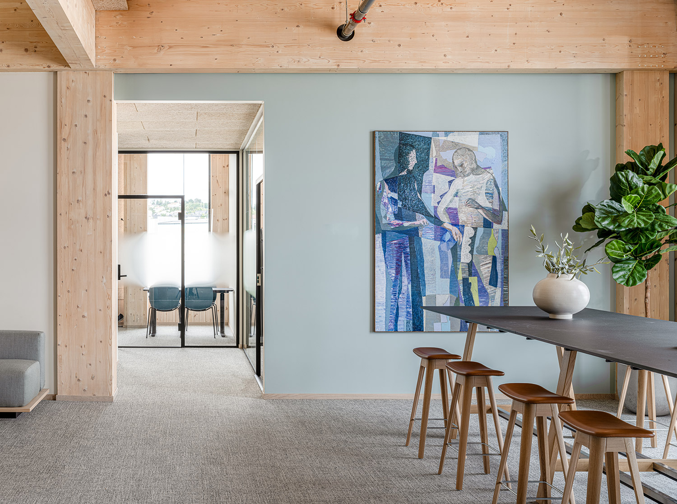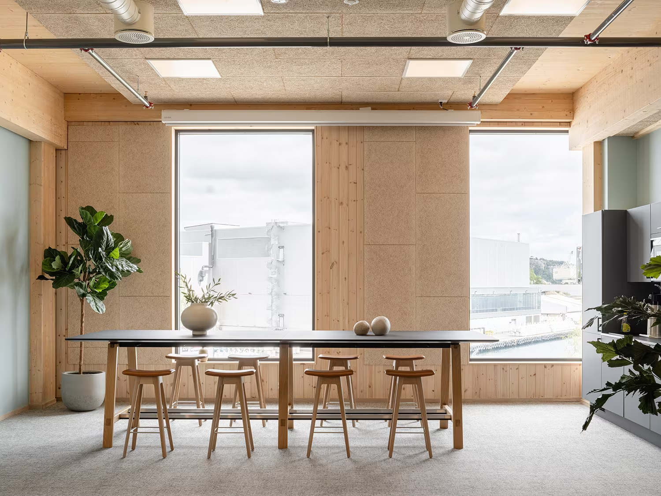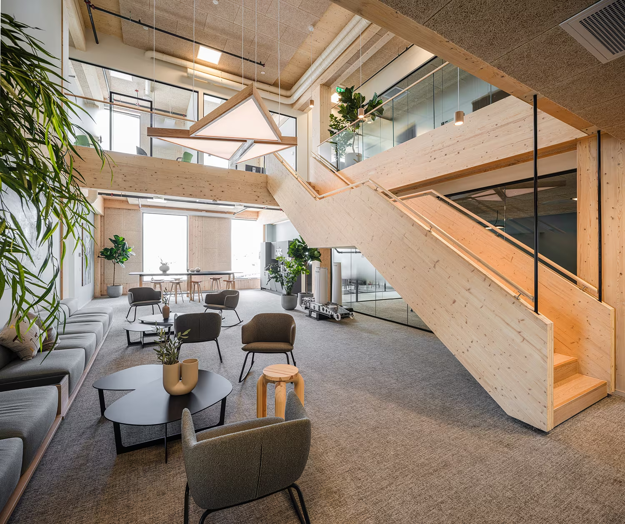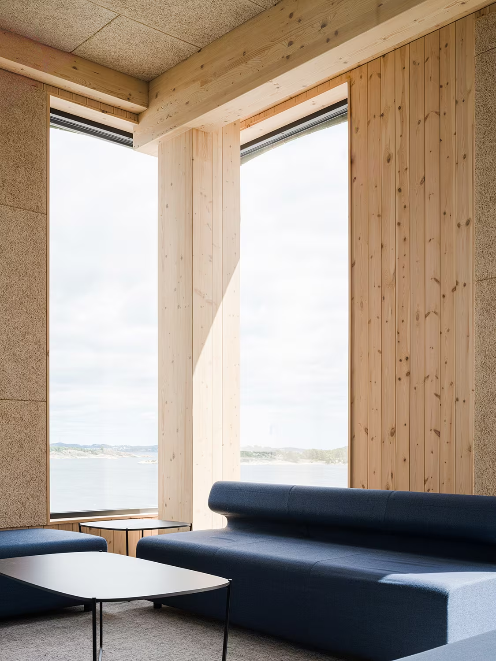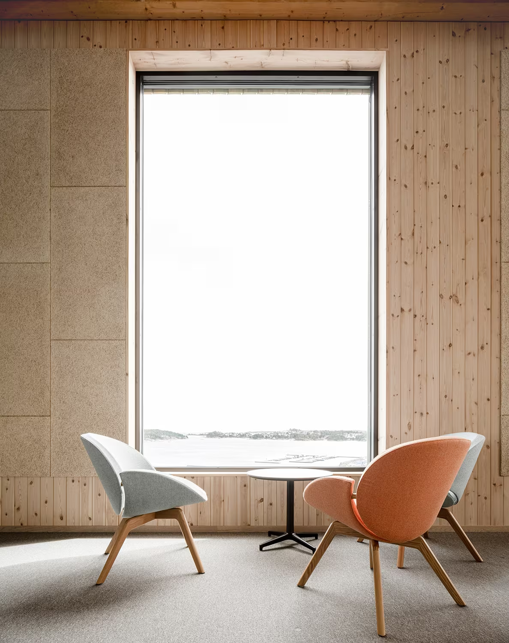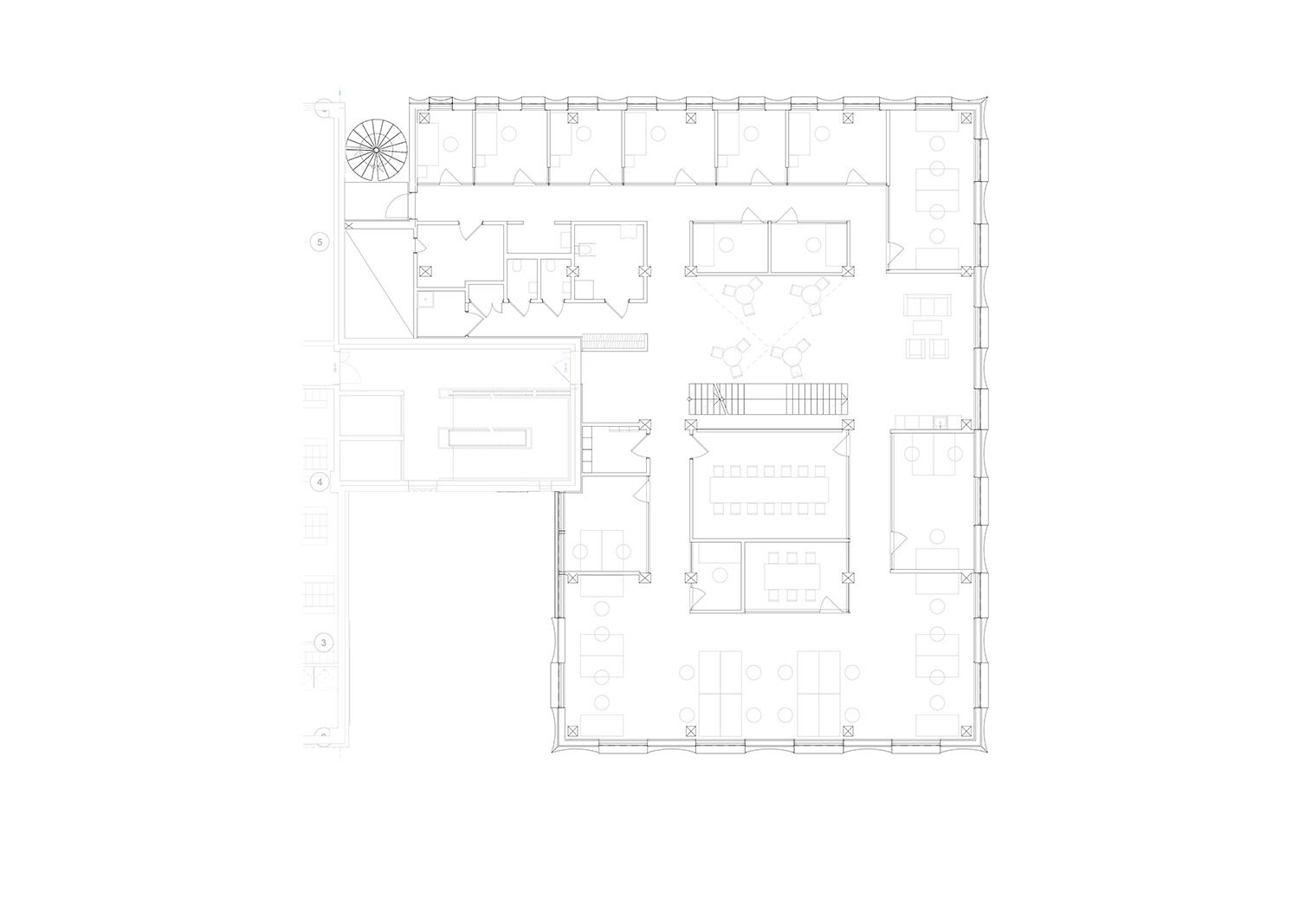An innovative project combining material quality and cost-efficiency. The innovation lies in a rational approach that enables an economically sustainable timber project, compared to traditional construction using steel and concrete.
Lumber is a six-story commercial and office building. The recessed ground floor serves as the commercial space, while the five floors above are office levels. The building features a timber structure with glued laminated timber columns and beams, with floors made from a combination of solid wood and concrete. The facade consists of prefabricated curved elements that are treated with green tar.
