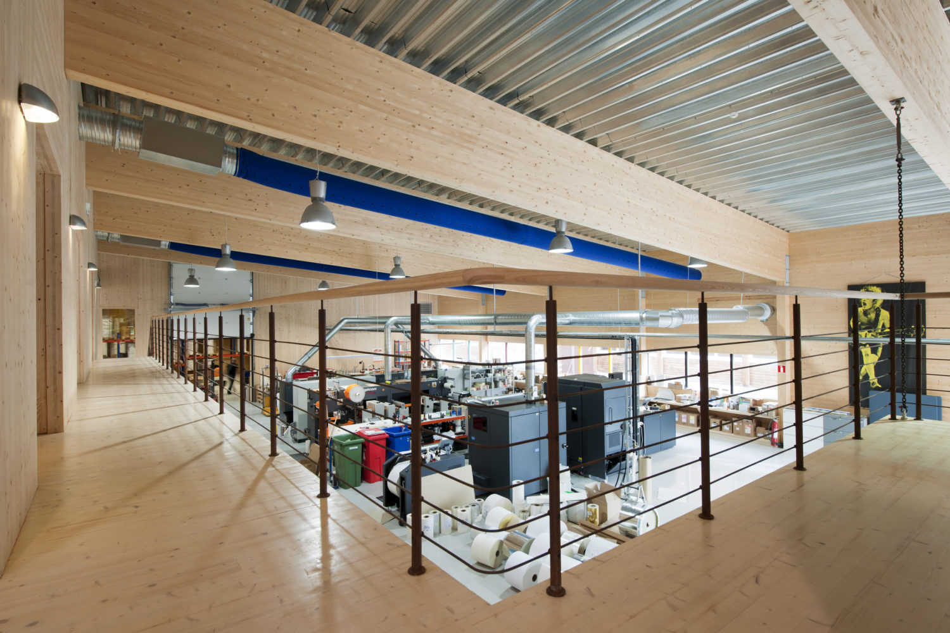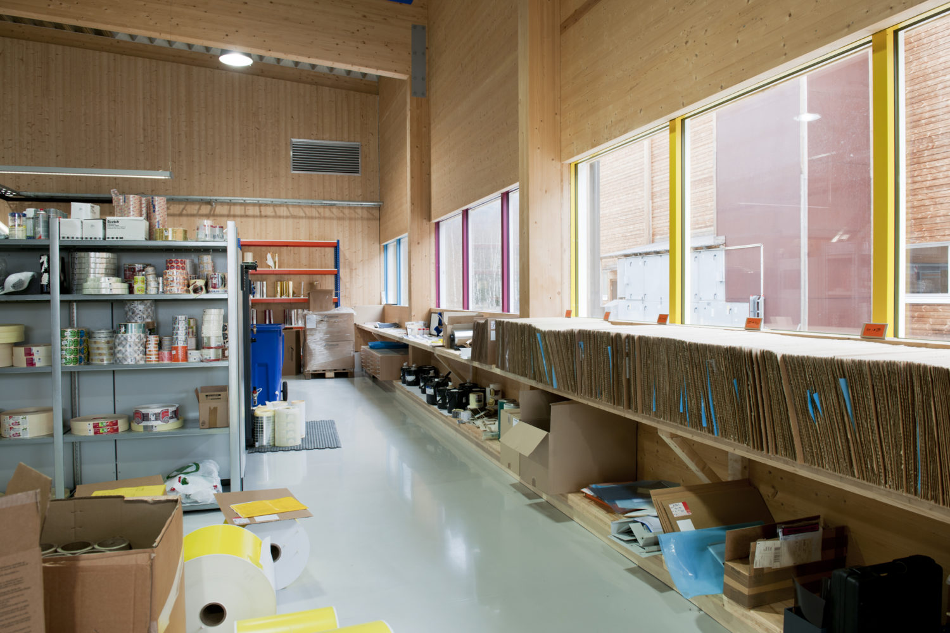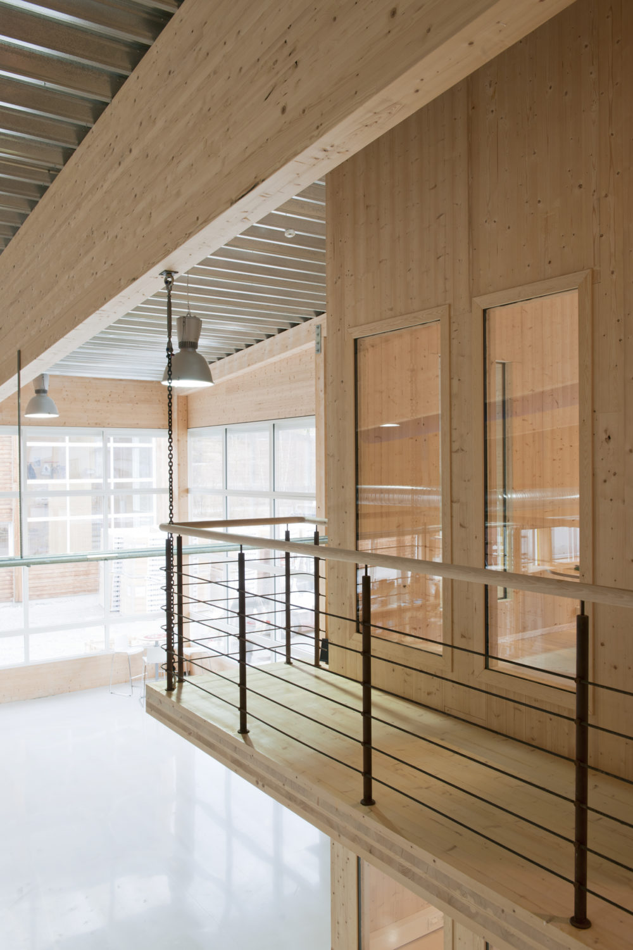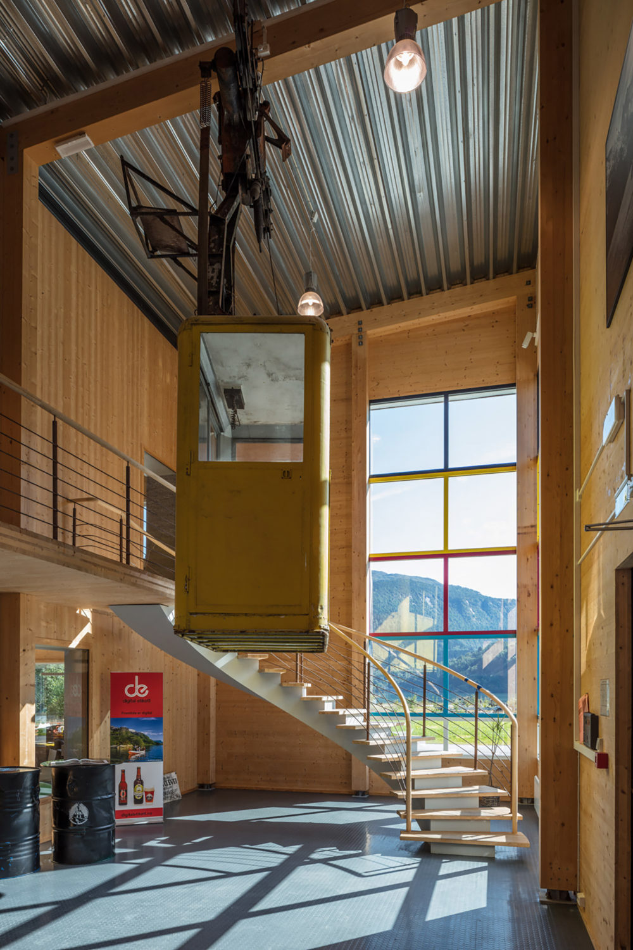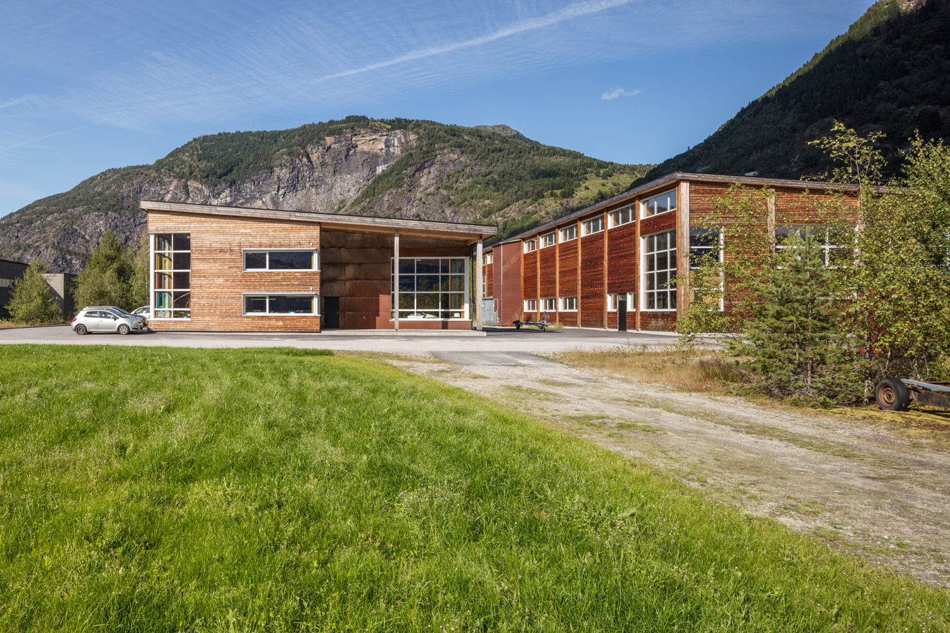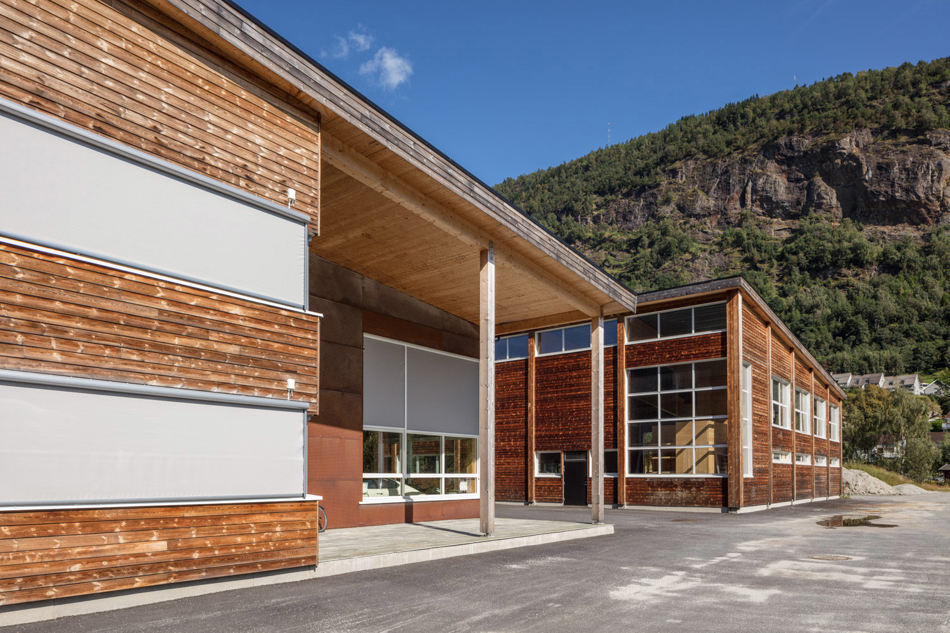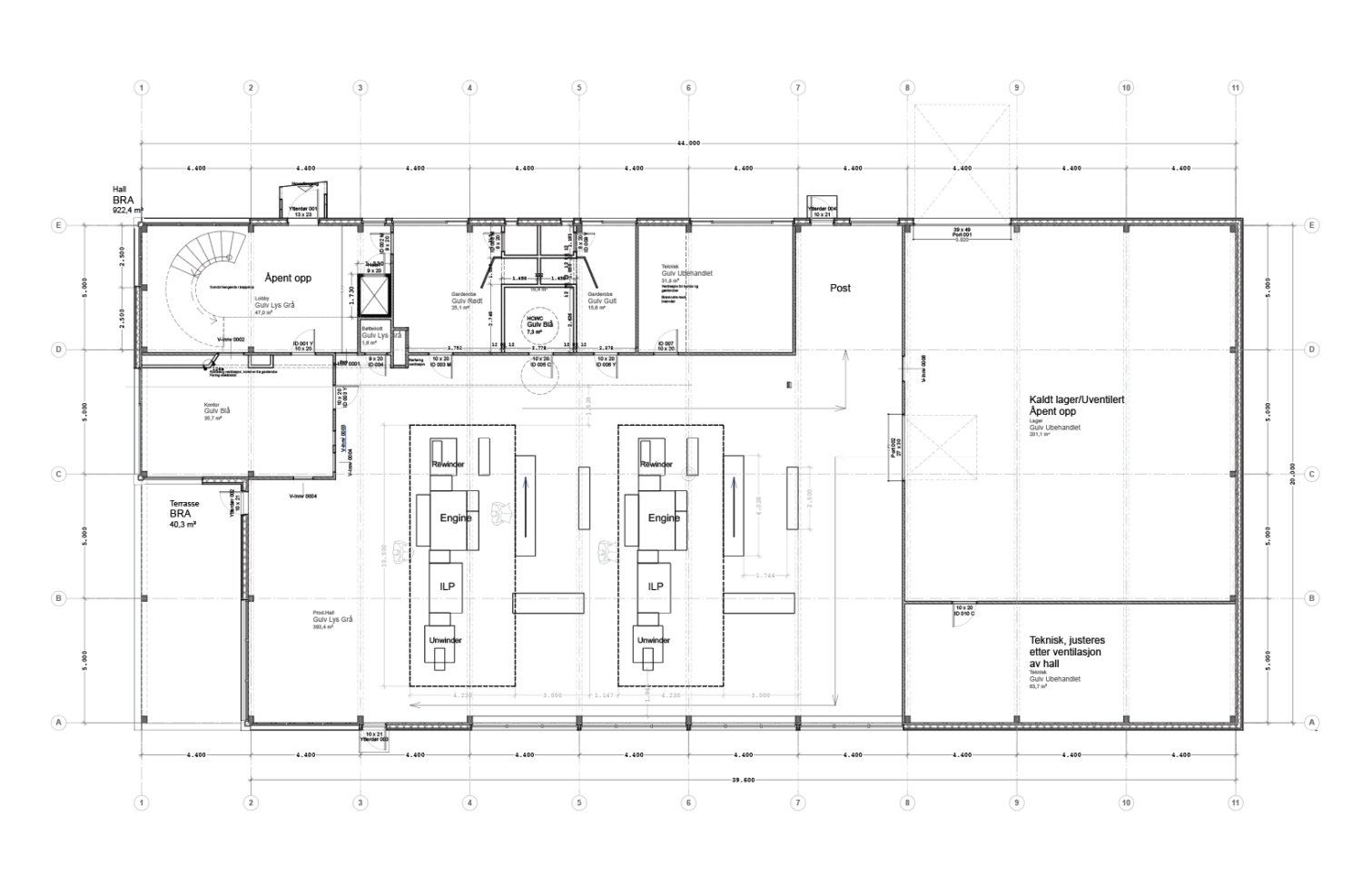Placed by the fjord, the Print House merges innovative design and sustainable construction. This fabric building, meticulously crafted for a printing company, showcases the beauty and versatility of massive timber. Constructed entirely from Cross-Laminated Timber (CLT) elements and glulam beams, the Print House not only reduces its carbon footprint but also creates a warm and inviting interior, a rarity in industrial structures. The interior is a blend of natural wood and subtle color accents, with door frames, windows, and other architectural elements thoughtfully highlighted to add vibrancy without overwhelming the natural aesthetic. Large windows flood the interior with natural light, creating an open and airy working environment that connects with the surrounding landscape. Designed with both form and function in mind, the Print House offers a practical layout that enhances productivity and well-being, with expansive windows providing stunning views of the fjord. This project embraces sustainability and aesthetic appeal, researching what is possible with massive timber construction in the realm of industrial buildings.
Print house – Digital Etikett
A timber fabric building by the fjord

| Type: | Printhouse |
| Status: | Completed 2013 |
| Size: | 950 m2 |
| Location: | Sogn og Fjordane |
| Materials: | Primary construction in Glulam, 70mm CLT walls, woodfiber insulation, Kebony cladding. CLT interior walls and deck. |
| Delivery from Oslotre: | Architectural design and factory production drawings |
