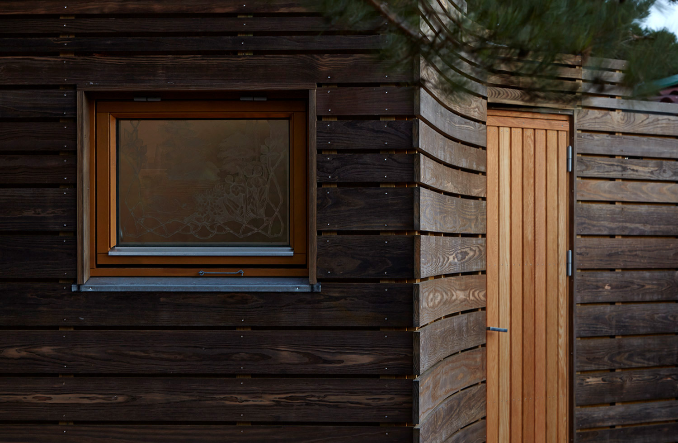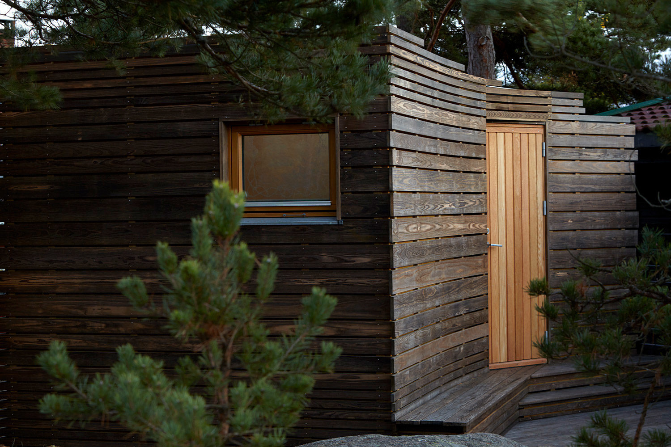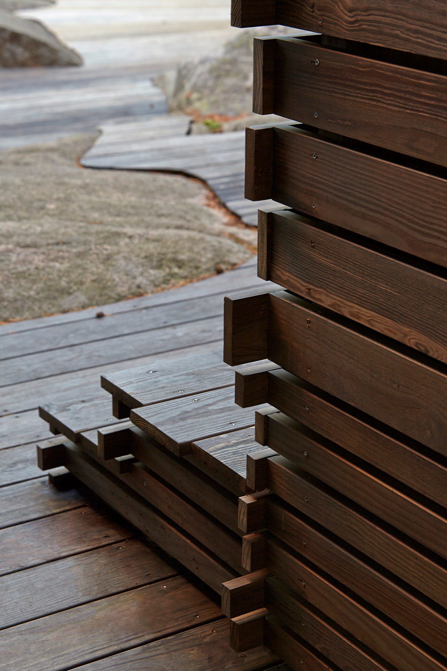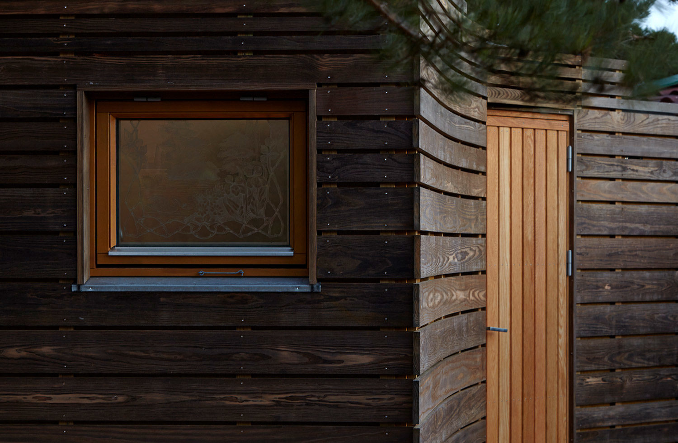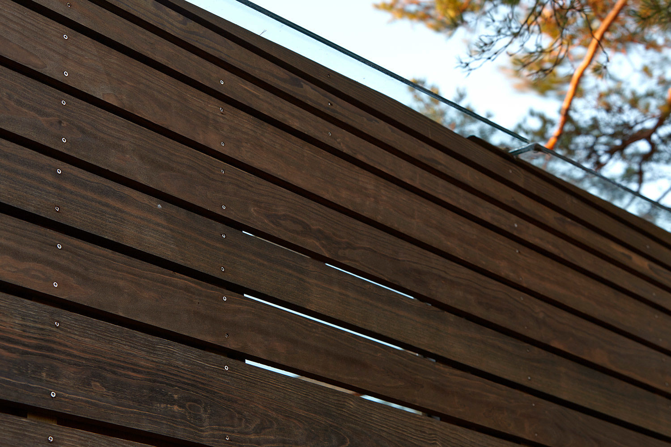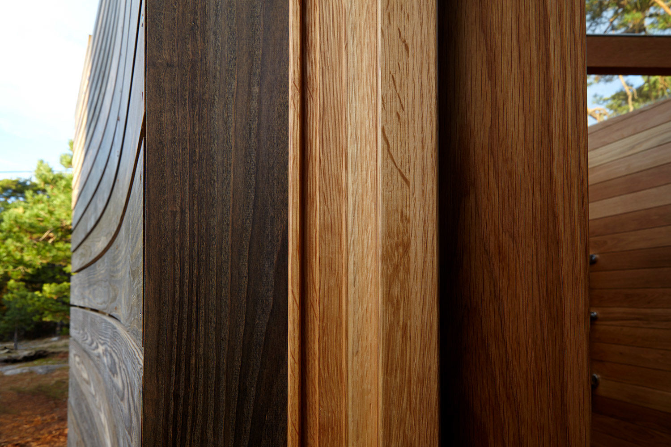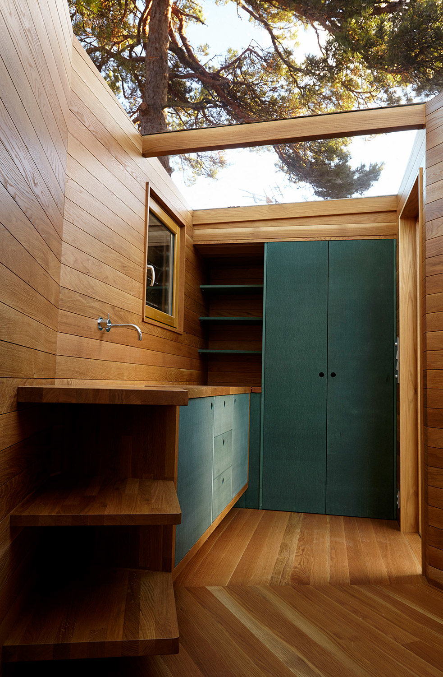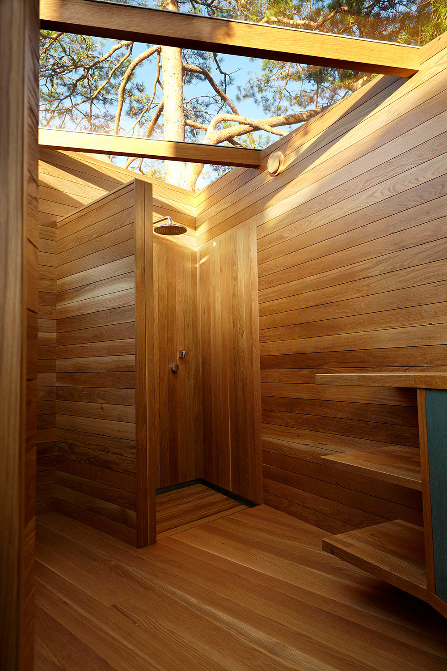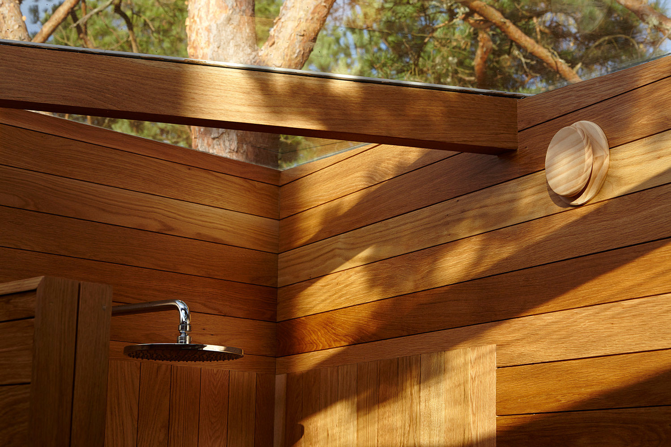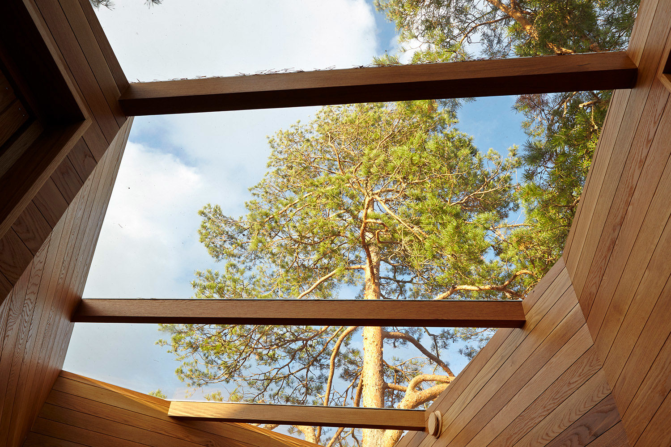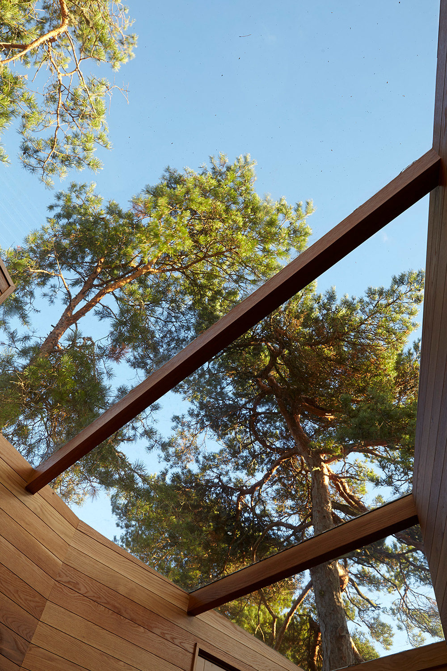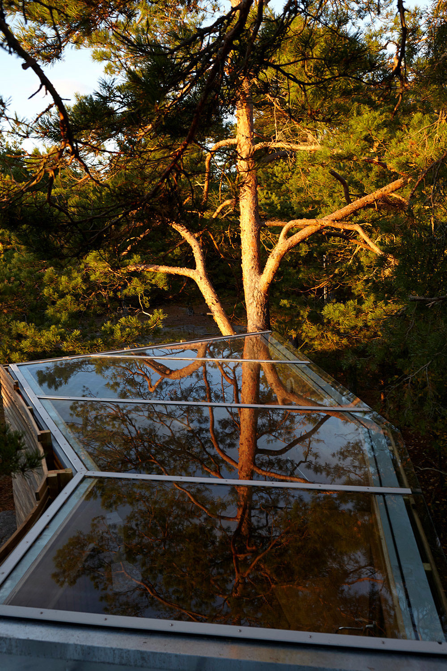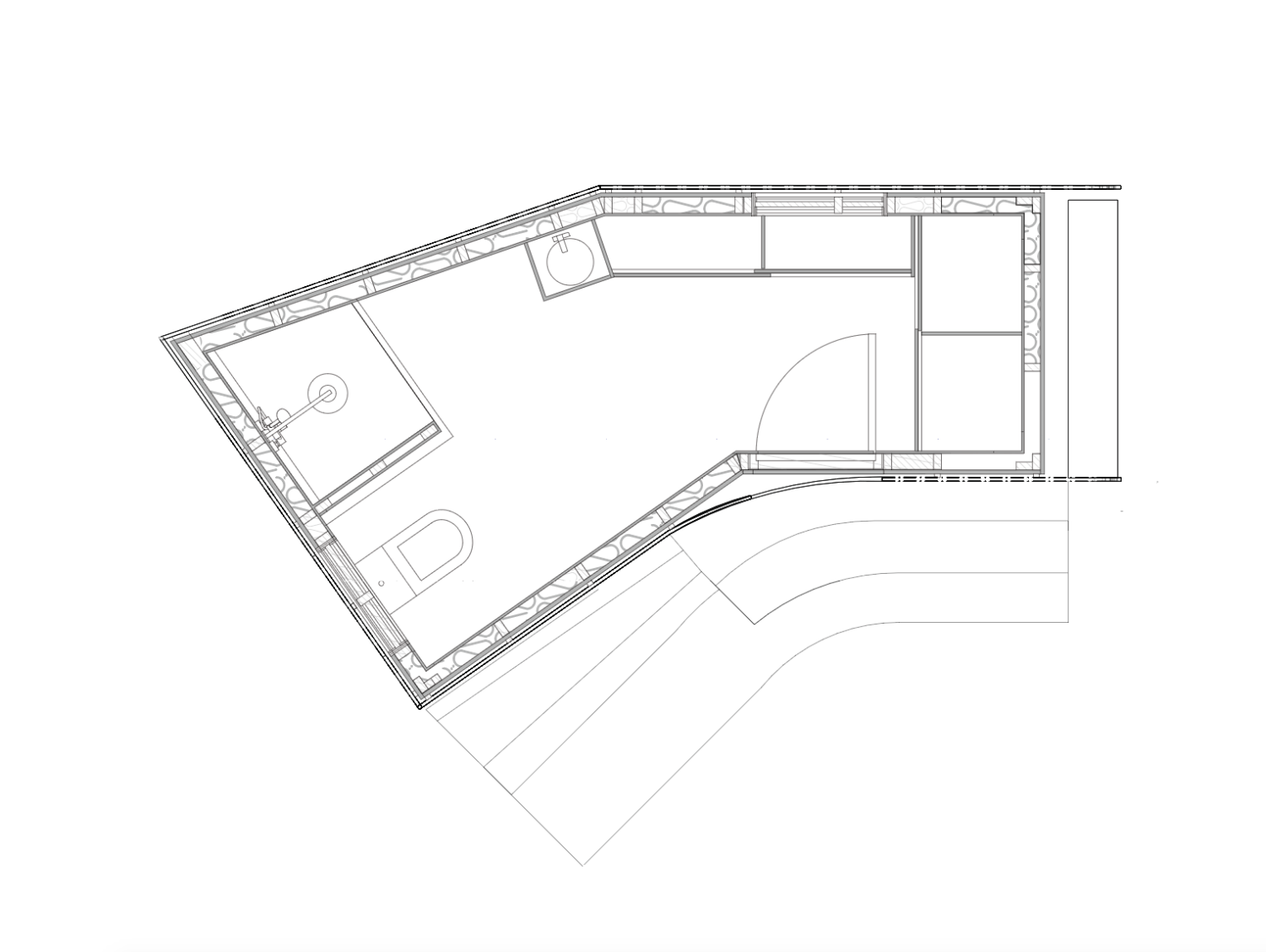Hankø island is remote and only recently had drainage and running water installed. The island’s authorities, who take conservation seriously, approved the building of the bathhouse on the condition that it be no larger than 10 m2, and that it wouldn’t have an overt impact on its surroundings. Meticulous planning was crucial; we placed the bathhouse at the rear of an existing cabin from the 1900s, between three pine trees.
The structure is supported by six pillars which were strategically positioned to help prevent damage to the roots of the three trees. The exterior is cladded in Kebony wood, developed in Norway using an eco-friendly, patented process where softwood is permanently strengthened with bio-based liquid obtained from agricultural crop waste. The cladding was heated and pressurized so that the wood would bend and fit the natural curves of the landscape.
The interior of the bathhouse is fitted with waxed red oak and deep green-colored, built-in furniture made out of MDF that mimics the shades of the surrounding pine trees.
A glass ceiling is fitted across the entire top of the structure. This allows natural light to illuminate the interiors, while offering the bather stunning views of the forest above.
Project Credits: Builder-Nordli Bygg AS, Cabinetry design-Engelsviken Snekkerversksted, Glass roof installation-Saint-Gobain Glasssolutions, Timber-Kebony and Svenneby Sag.
Press:
