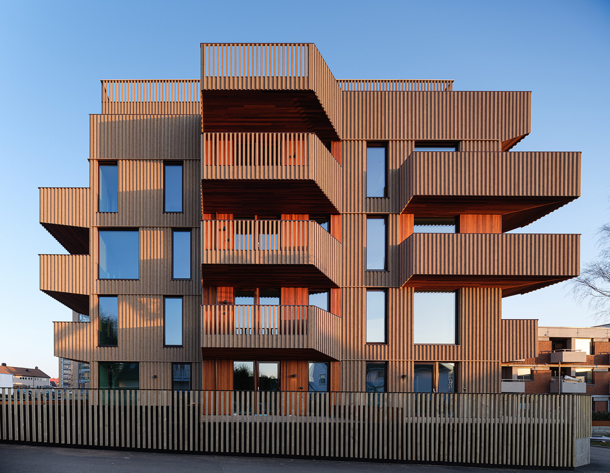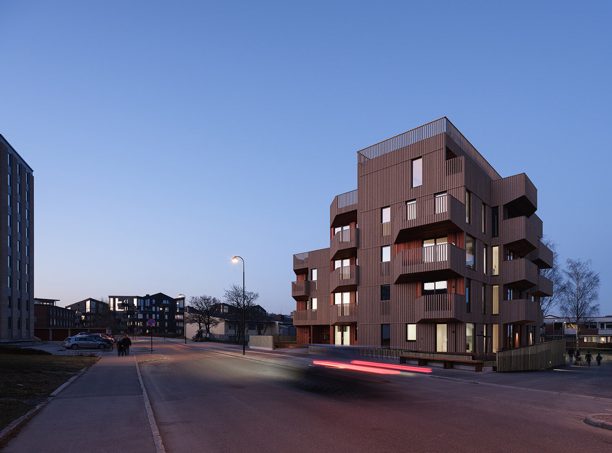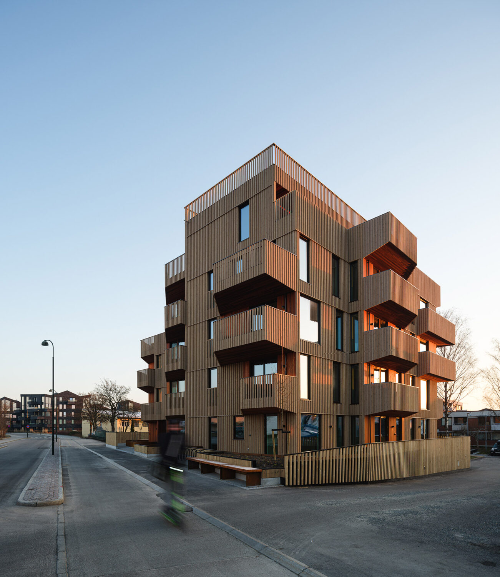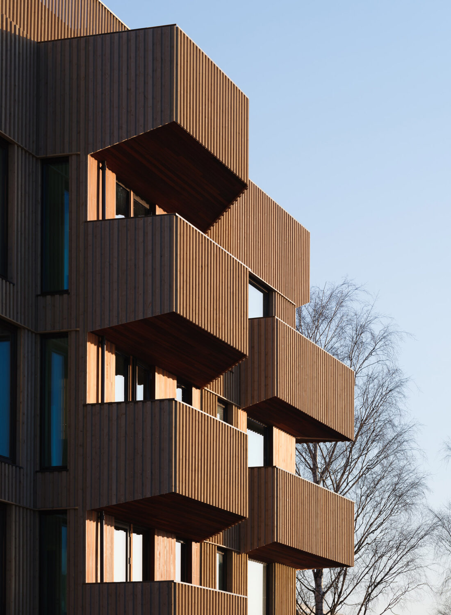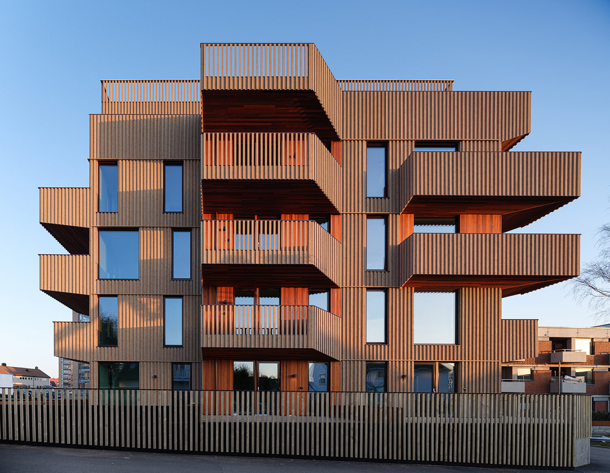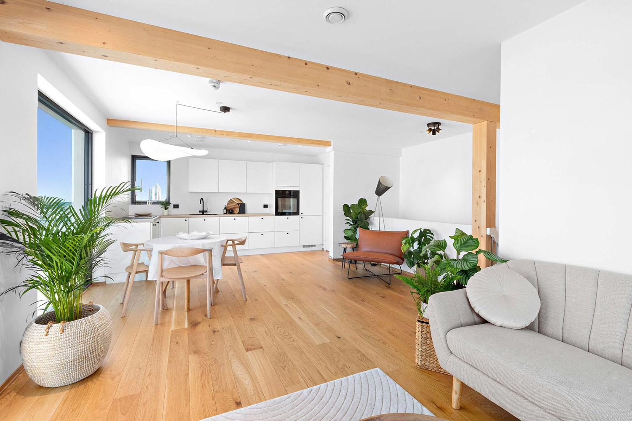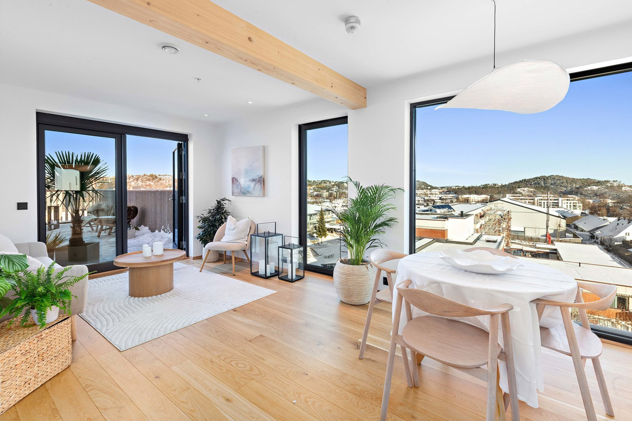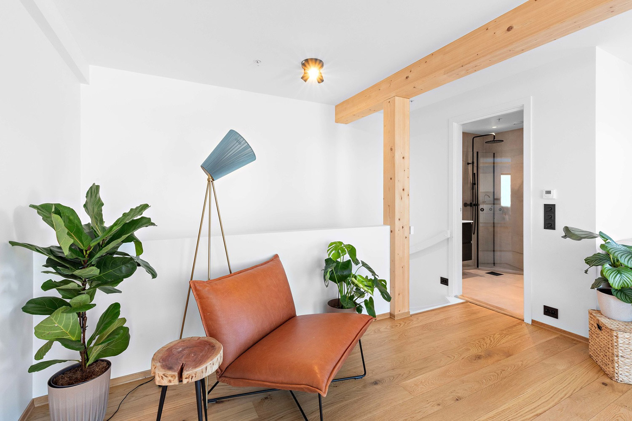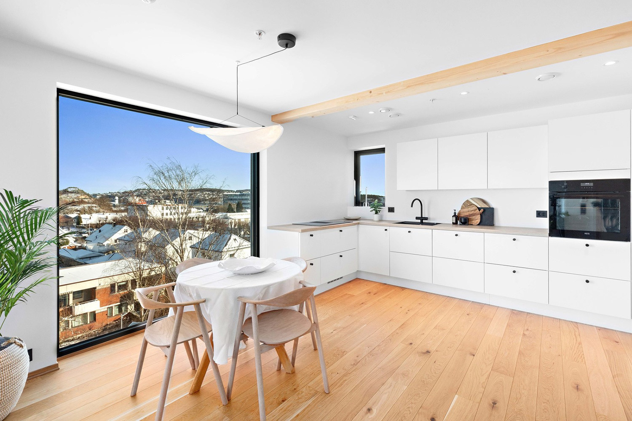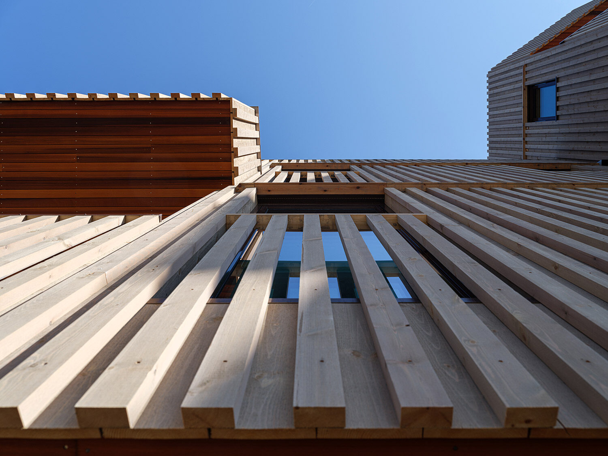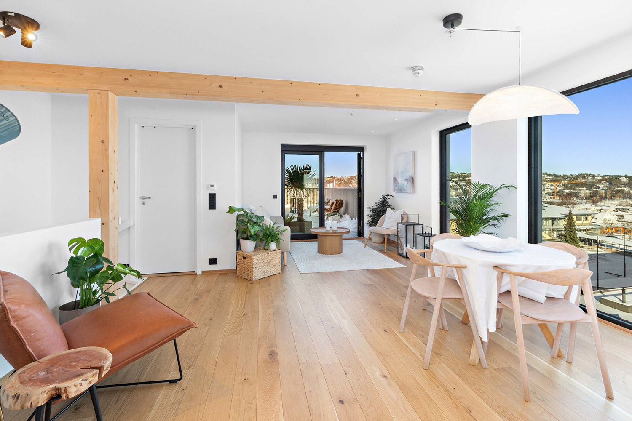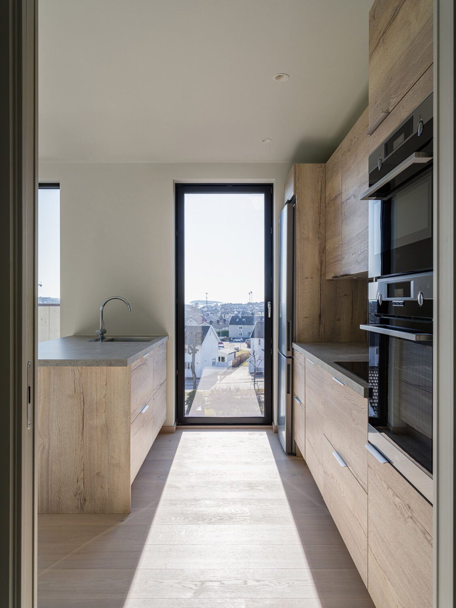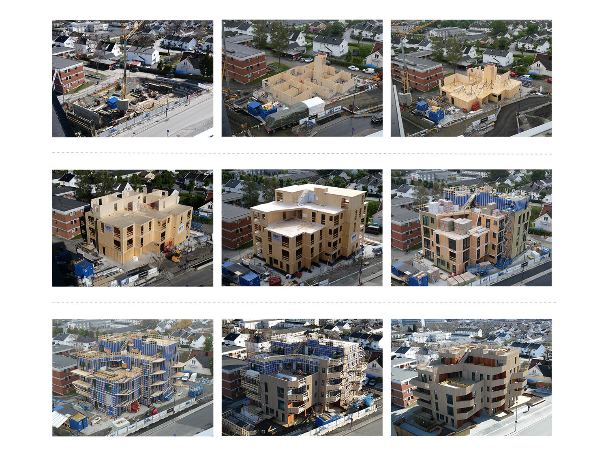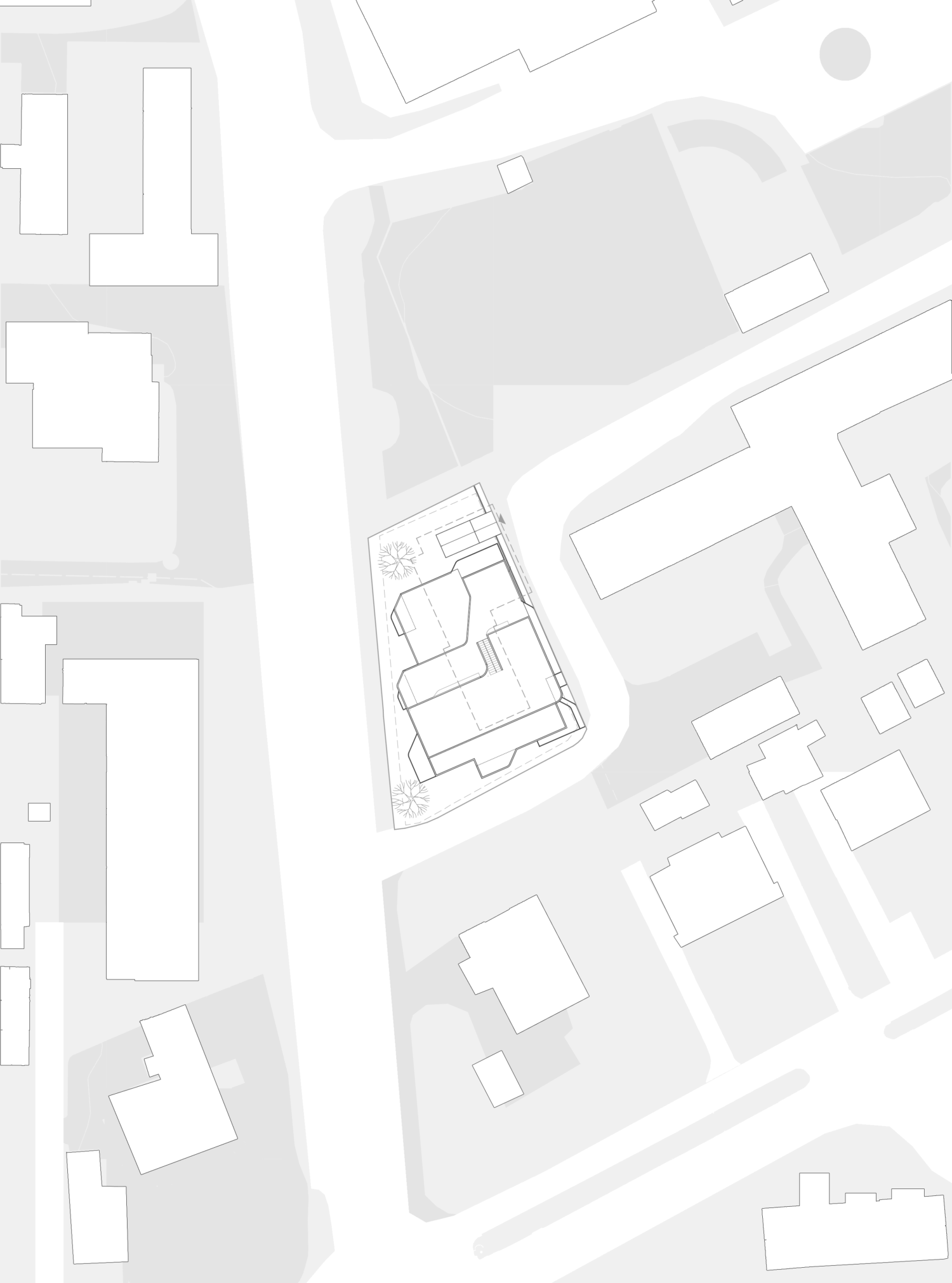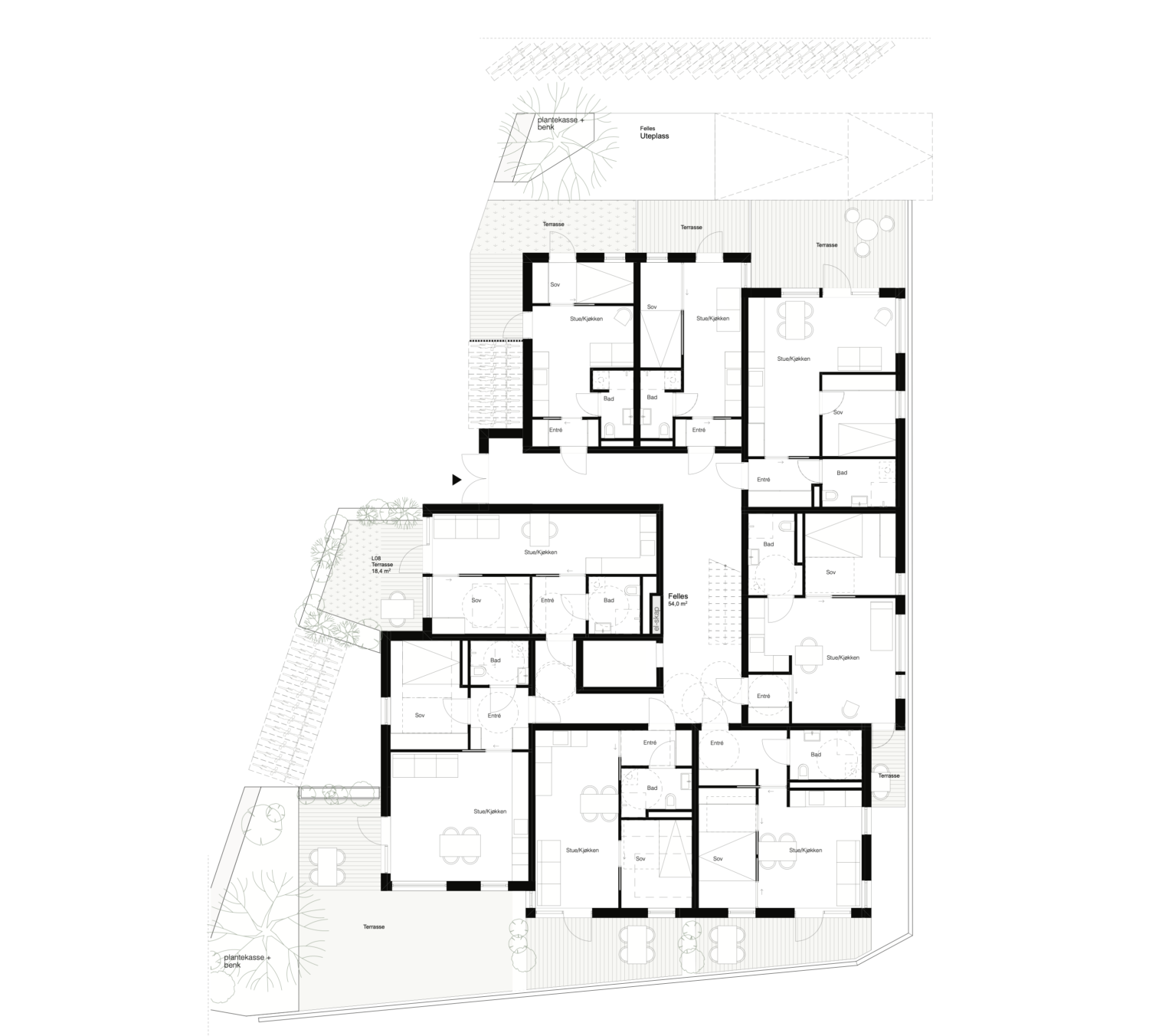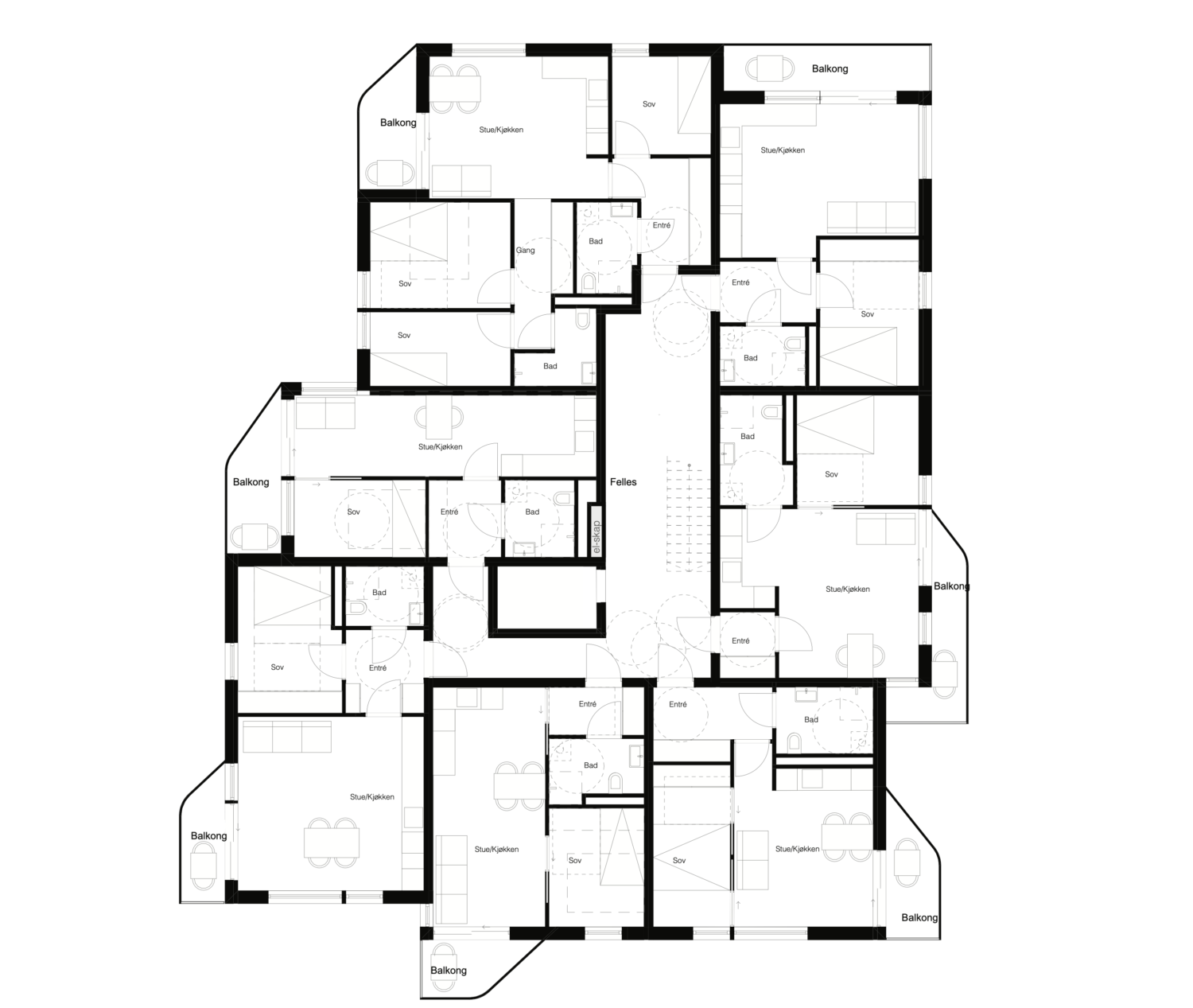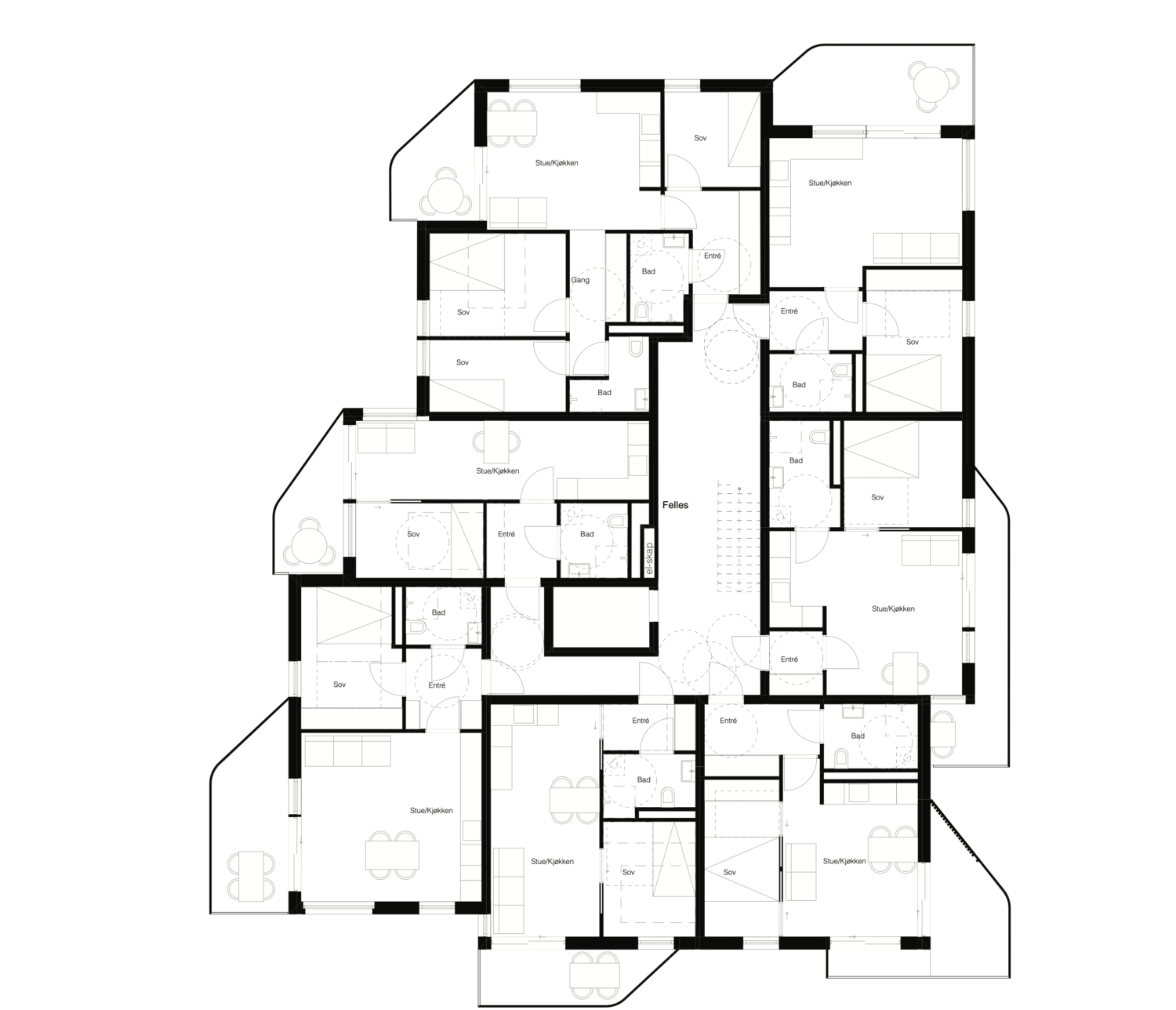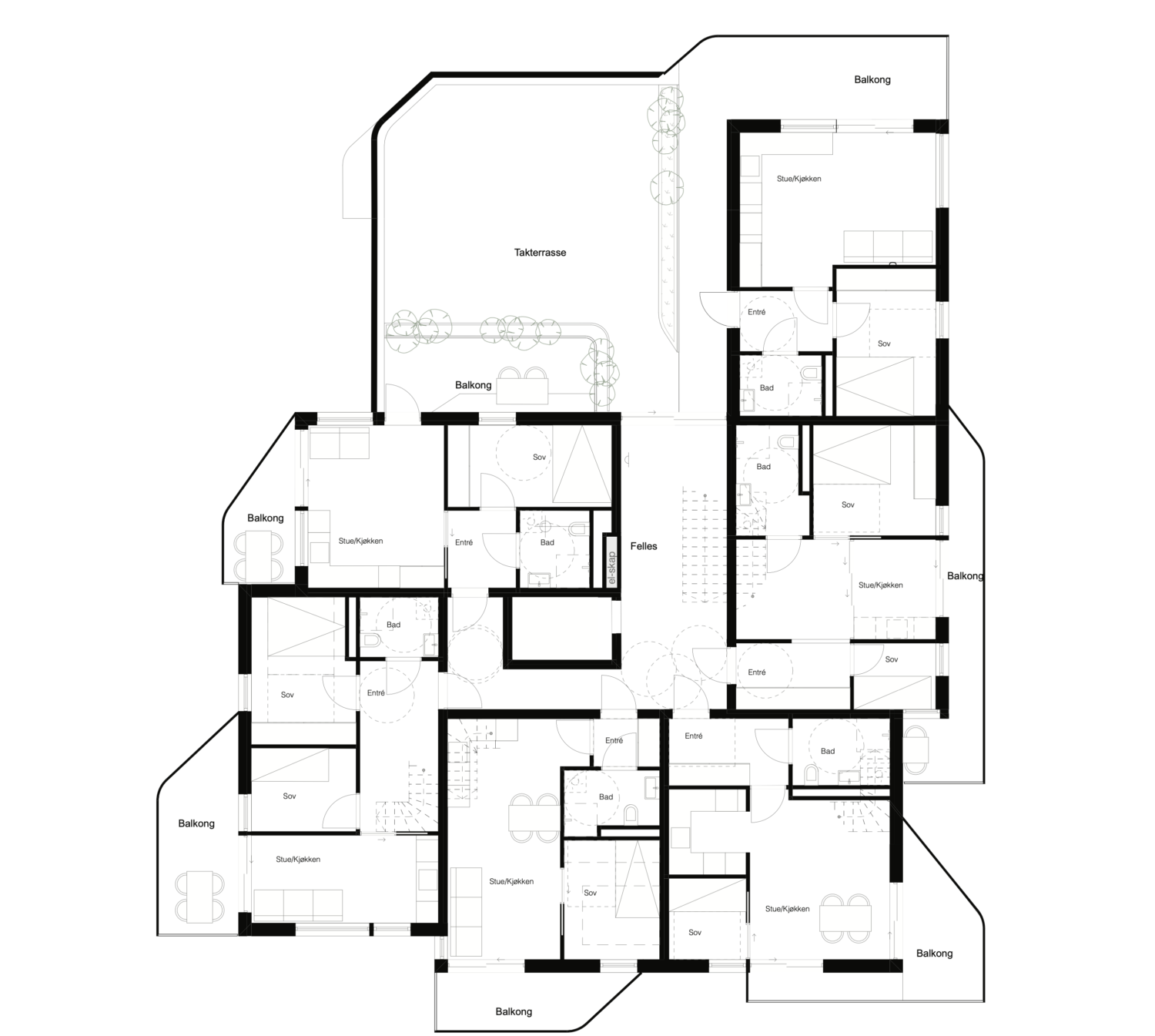Material efficiency and rationality have been central to the development of the project. Working within strictly bound site restrictions Oslotre has successfully managed to ensure that each of the apartments has light from at least two directions and large, generous balconies and terraces. The ceiling height has been increased from standard 2,4m to 2,6m and most of the large windows are full floor to ceiling height increasing the overall spatial quality of the apartments. The full-height windows also contribute to the material efficiency of the CLT elements by reducing the need for cutout and overall waste of materials. Shorter spans allow for an extremely efficient CLT structure with wall elements no more than 8 cm thick, the floor slabs only 12cm. The shorter spans are made possible by introducing supporting structural glulam beams within the individual apartments. This solution means that the apartments, though bound by shorter spans and tight floorplans, have a greater possibility of flexibility and alternative arrangements within a tight structural system.
The building is clad in the heartwood of pine creating a play between smooth panels and extruding battens, with battens continuing past some windows and cornices to form railings, giving the facade a light and dynamic expression. The cladding is treated with a warm shade of grey. Over time this will be replaced by the natural greying process, contrasting nicely with the sheltered cladding under the balconies and on the retracted parts of the façade which offer a warmer feel to the more intimate spaces in the facade in oiled cedarwood.
Read more about St. Olavsvei 18:
