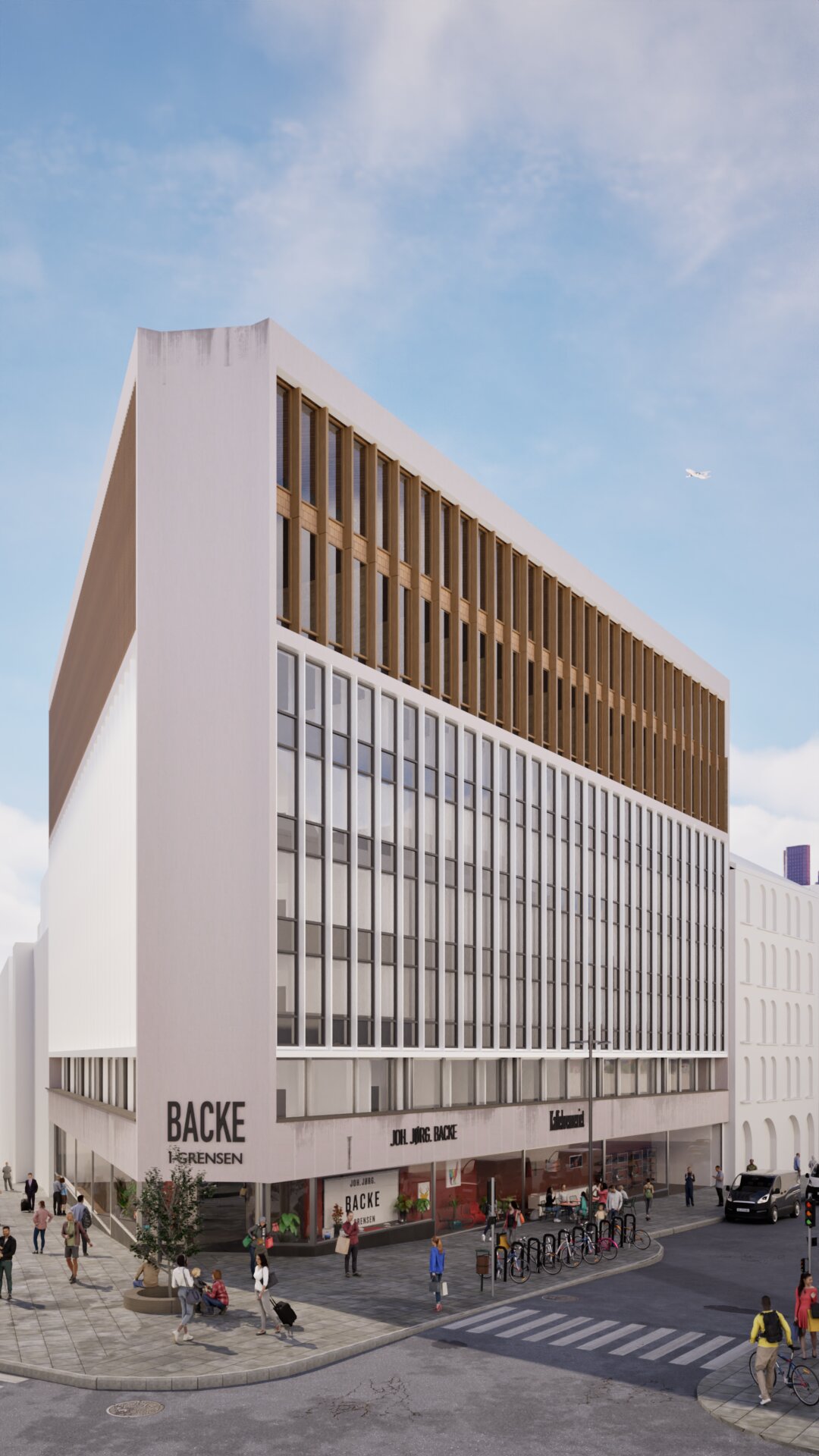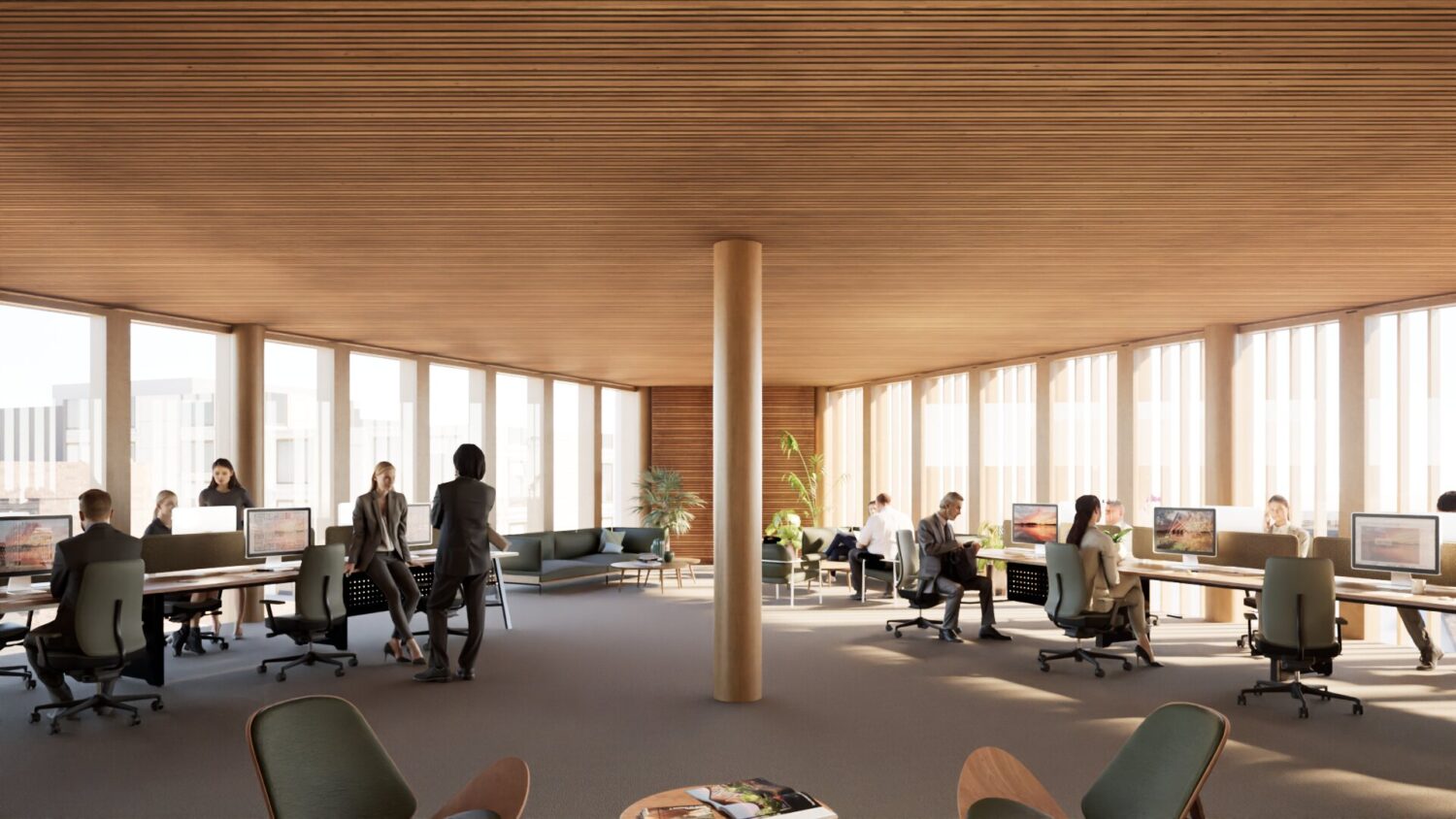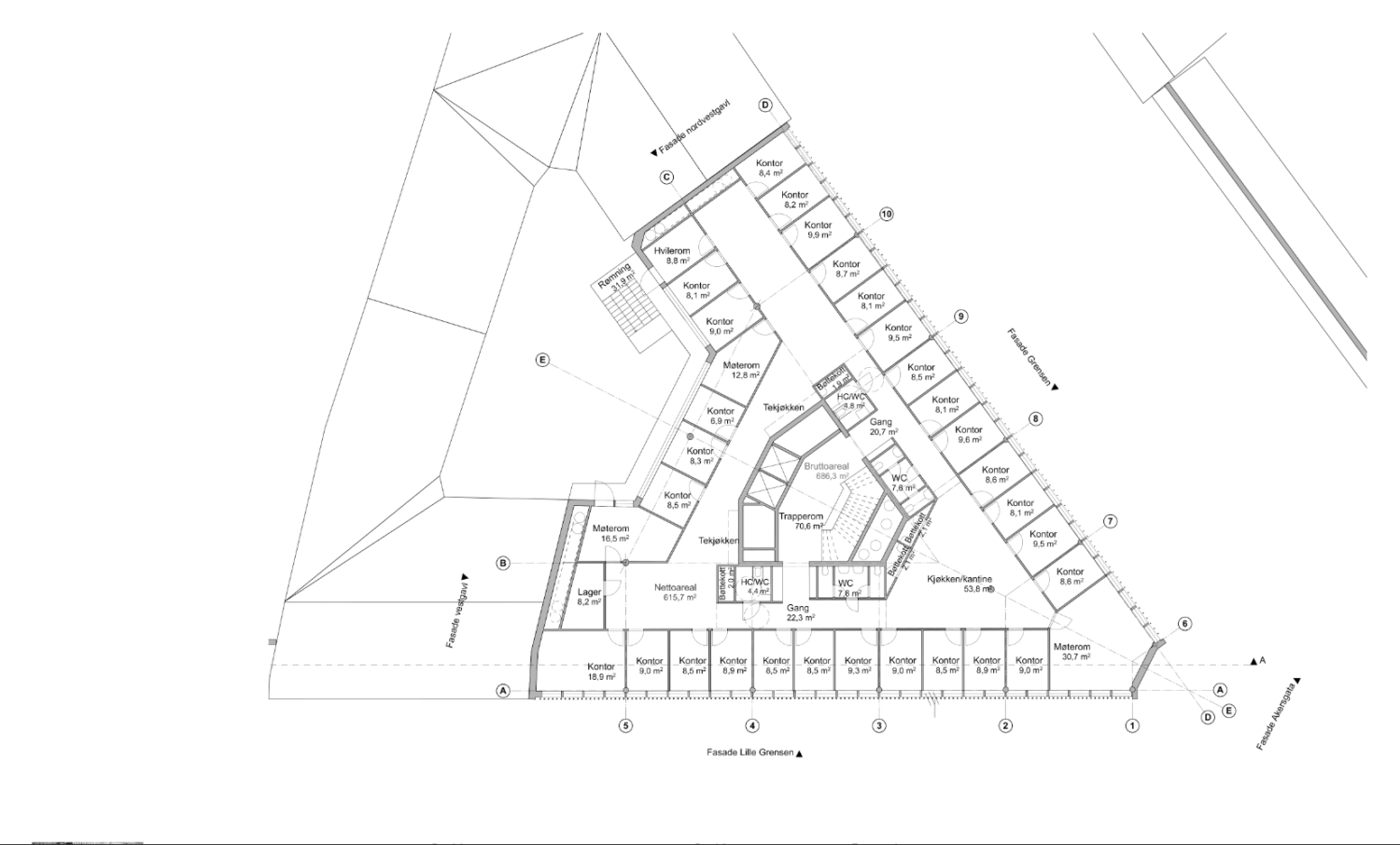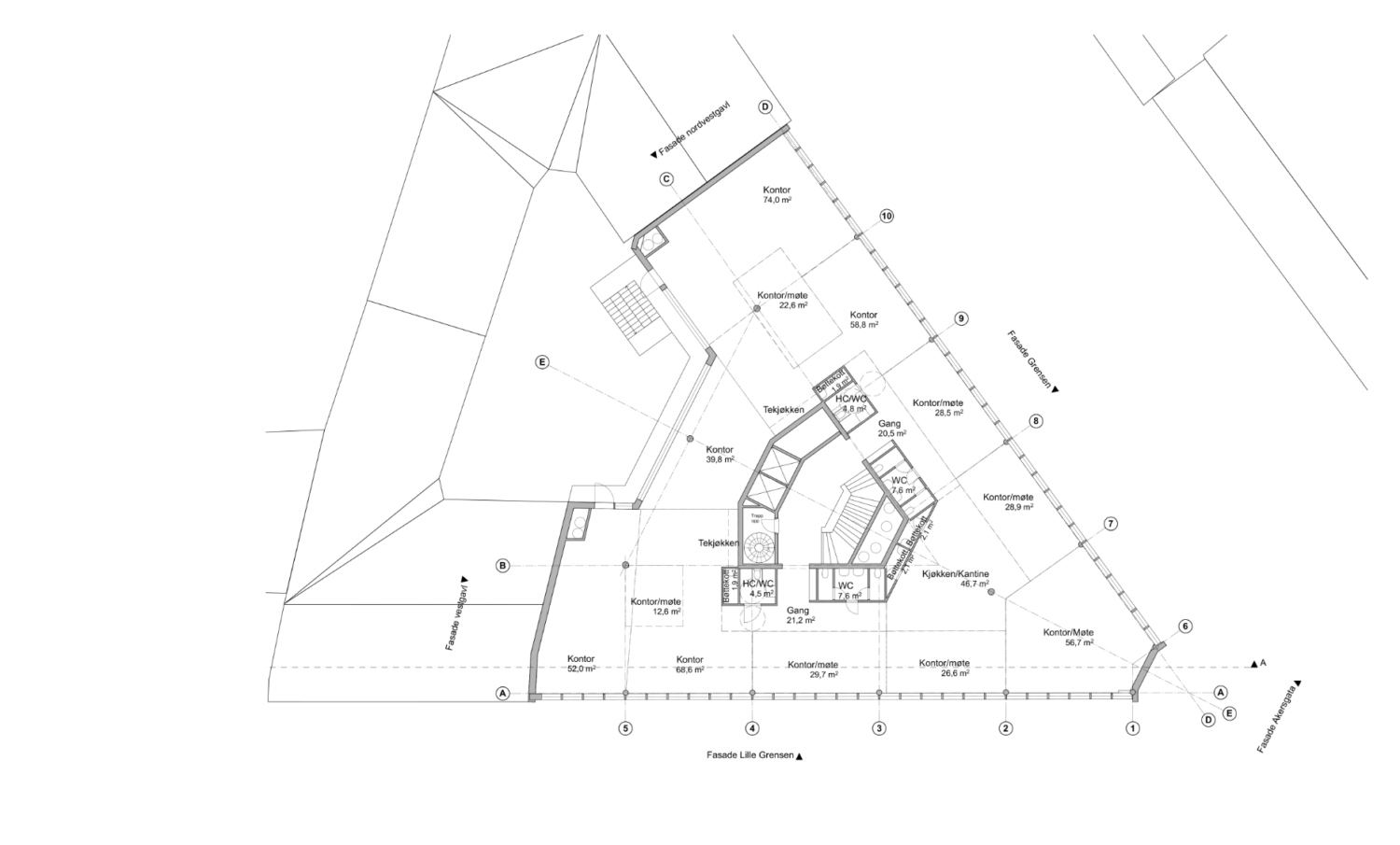A two-story rooftop extension of an office building in central Oslo, this project follows the rhythm of the existing façade while introducing a warmer timber material to clearly yet respectfully distinguish the new addition. The design aligns with the building’s original lines, creating a seamless dialogue between old and new. Generous glazing opens up panoramic city views, supporting flexible, light-filled workspaces that enhance both function and atmosphere.
Office extension, Akersgata 45
A two-story rooftop extension
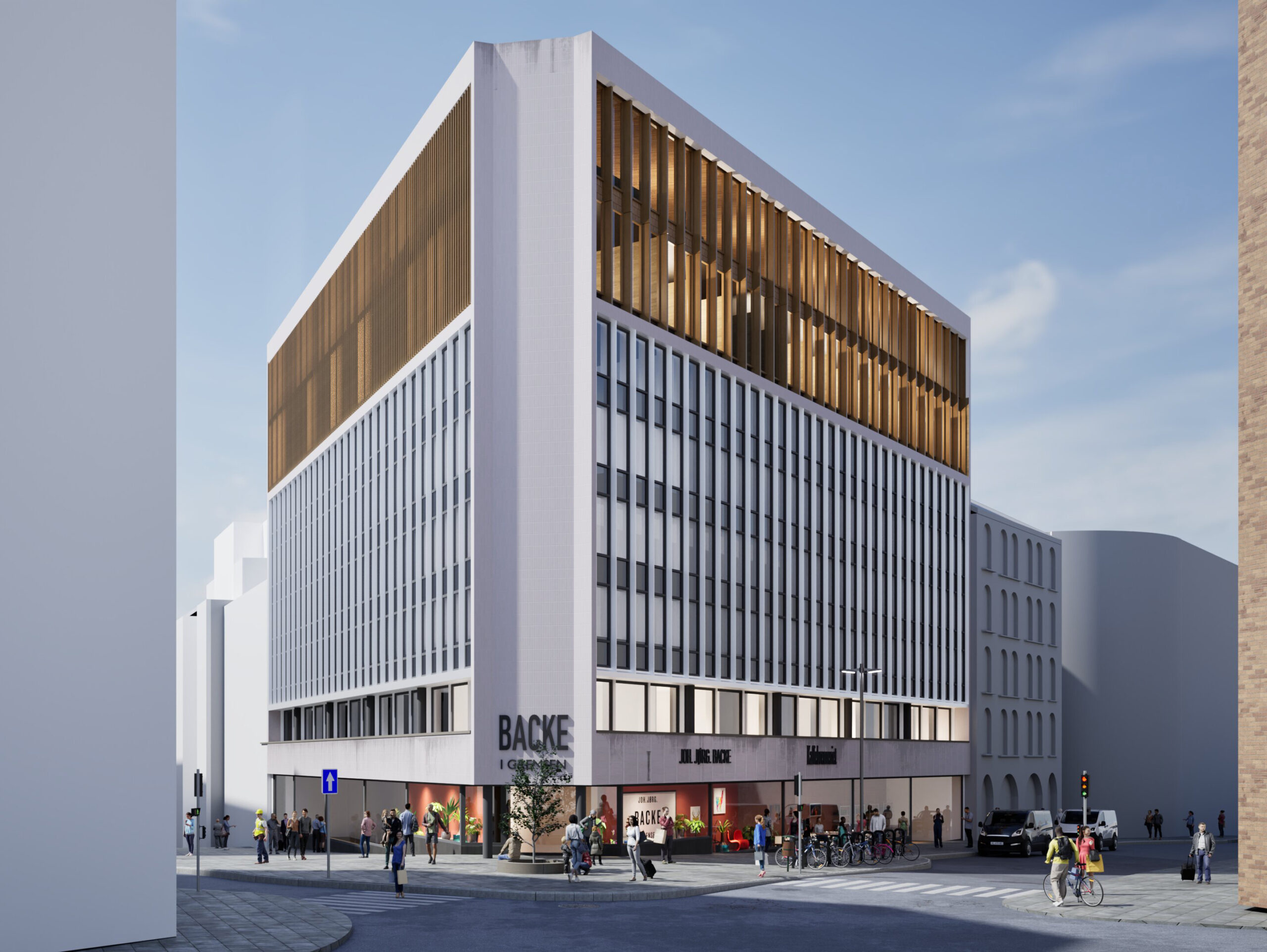
| Type: | Extension to office building |
| Status: | Sketch project 2015 |
| Size: | 1400m2 |
| Location: | Akersgata 45 |
| Materials: | GL and girders in timber. Oak facade balusters |
| Delivery from Oslotre: | Architectural design |
