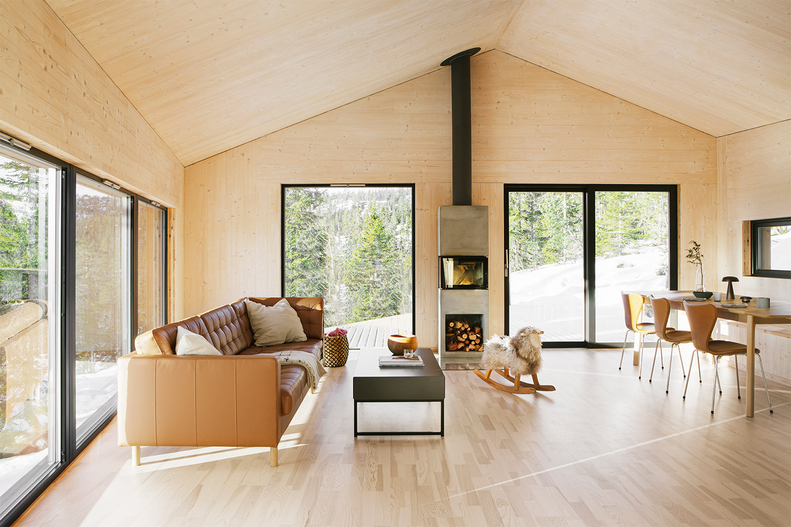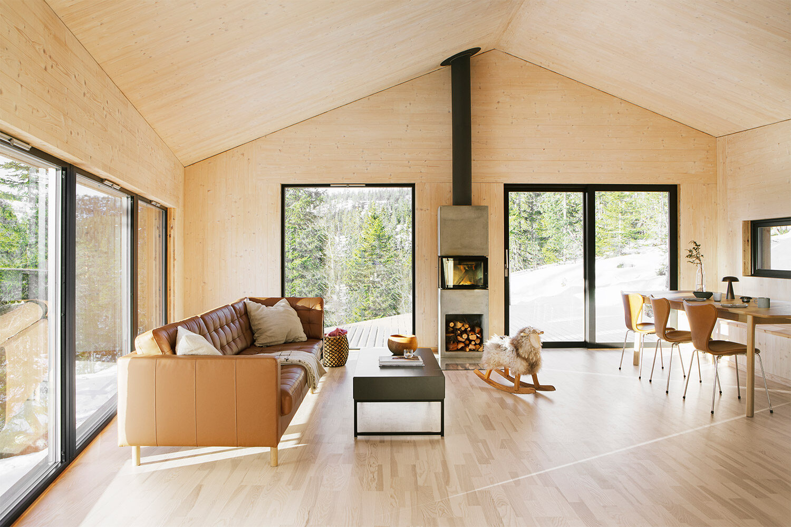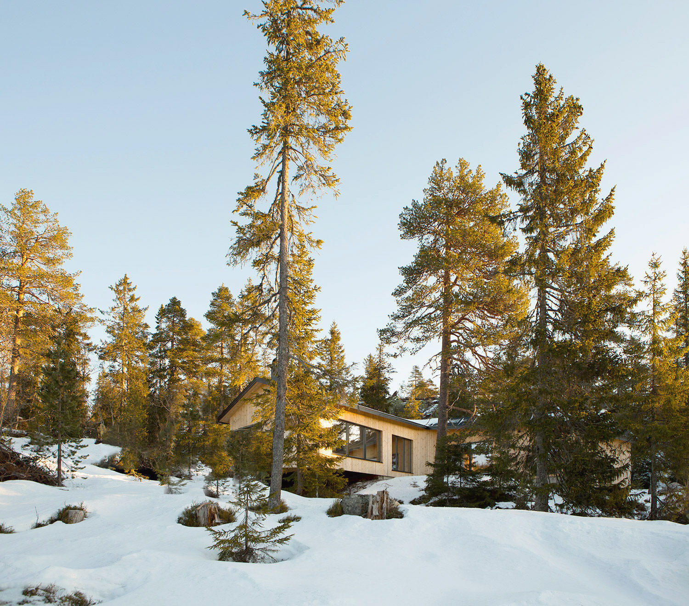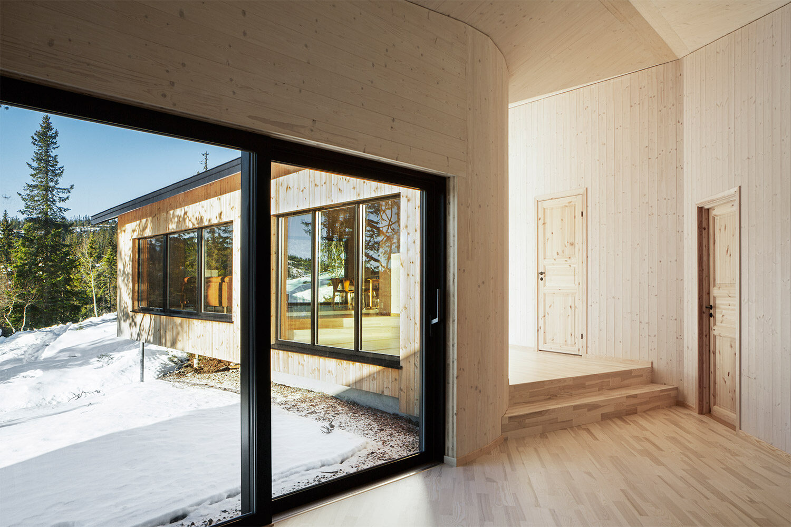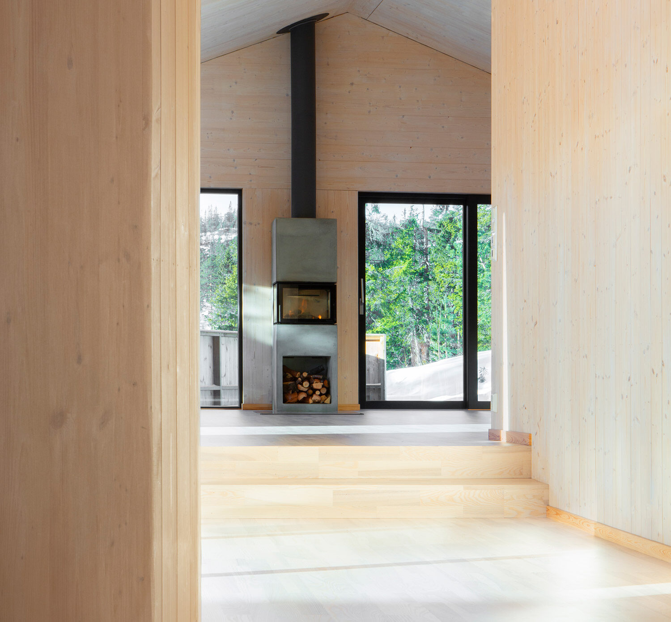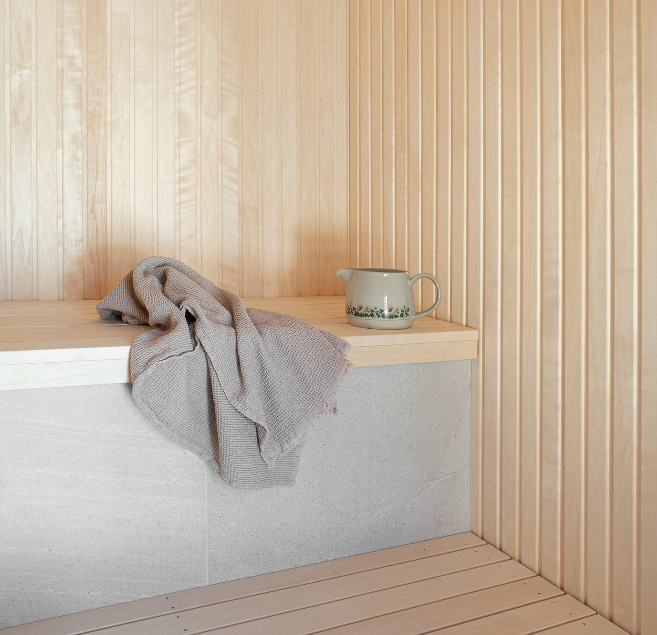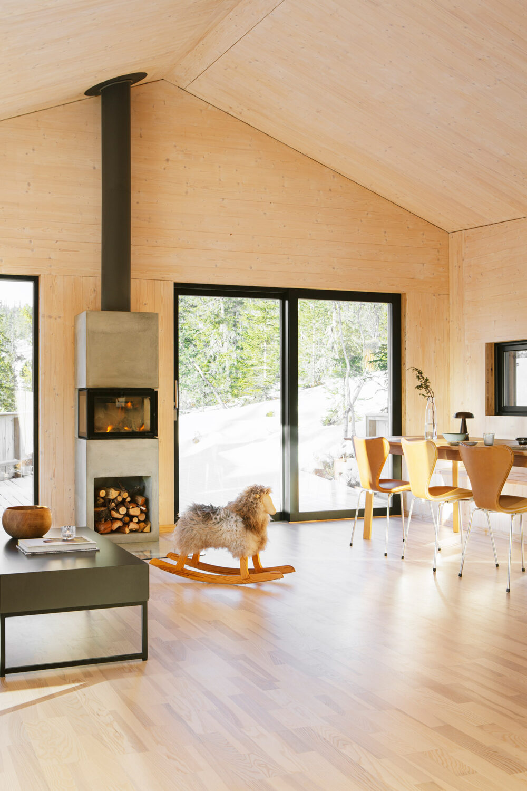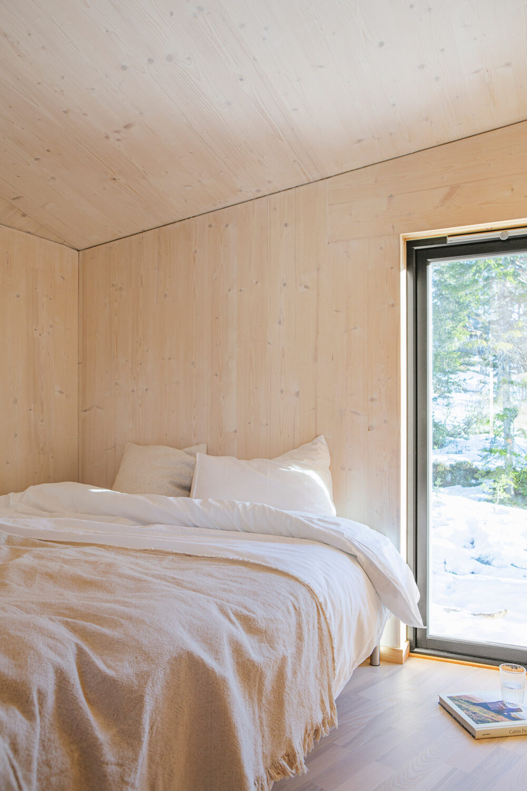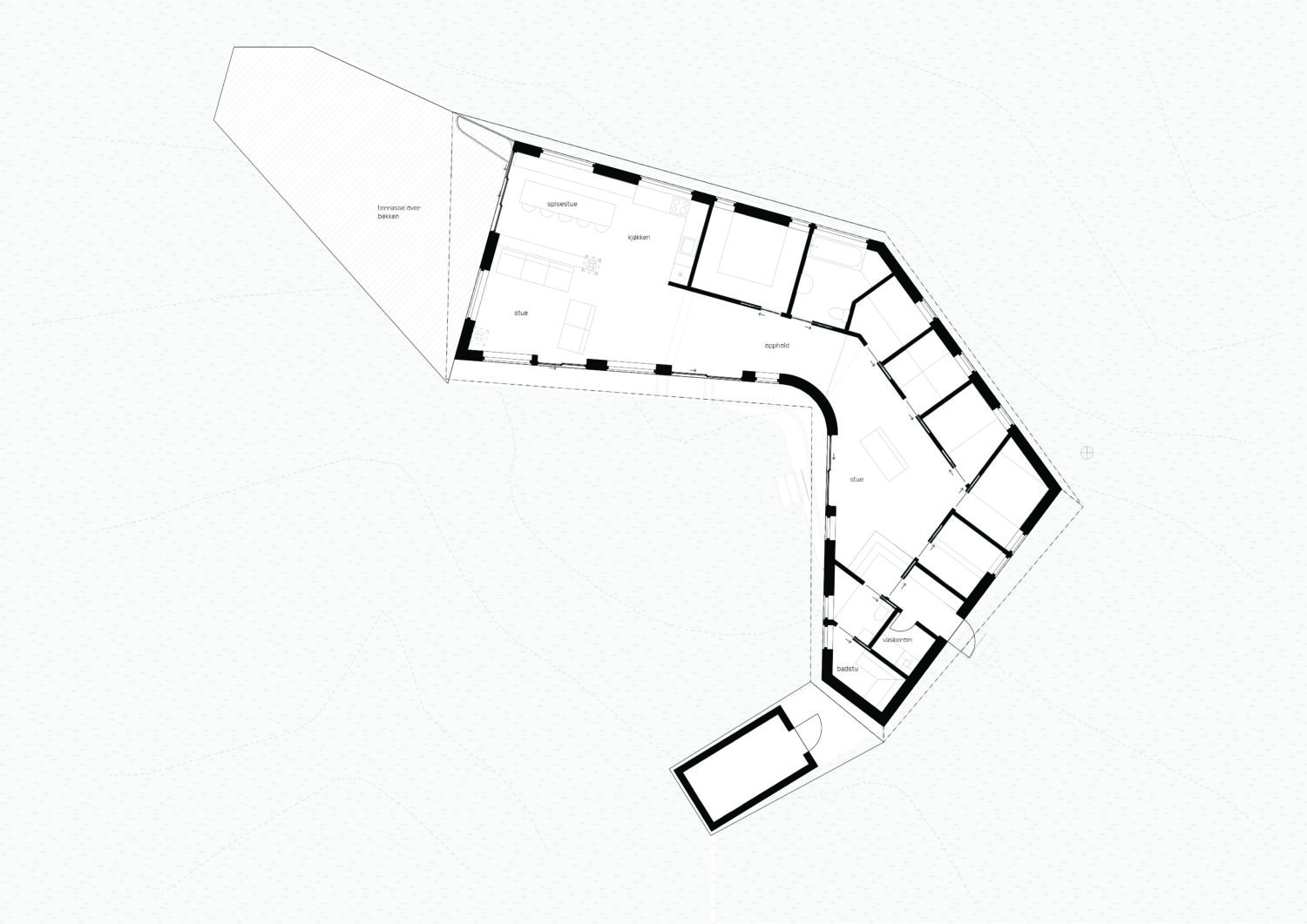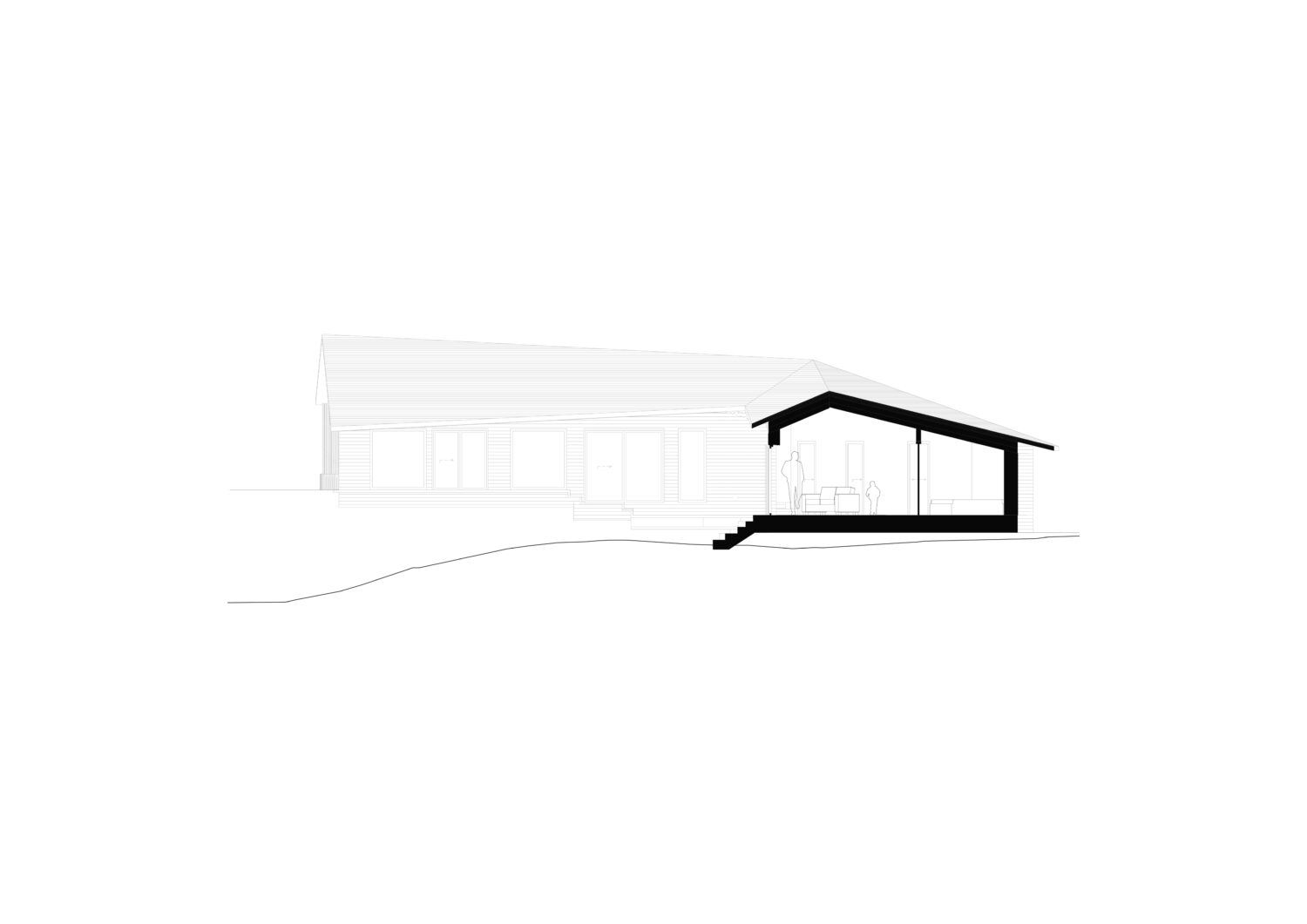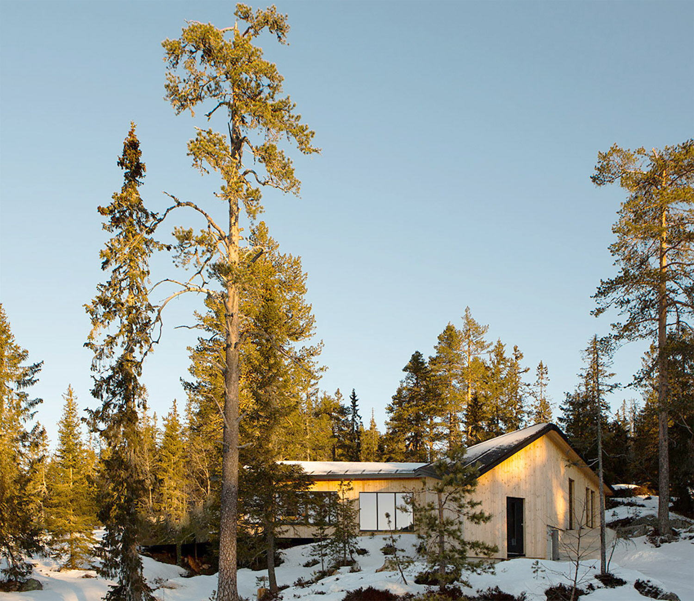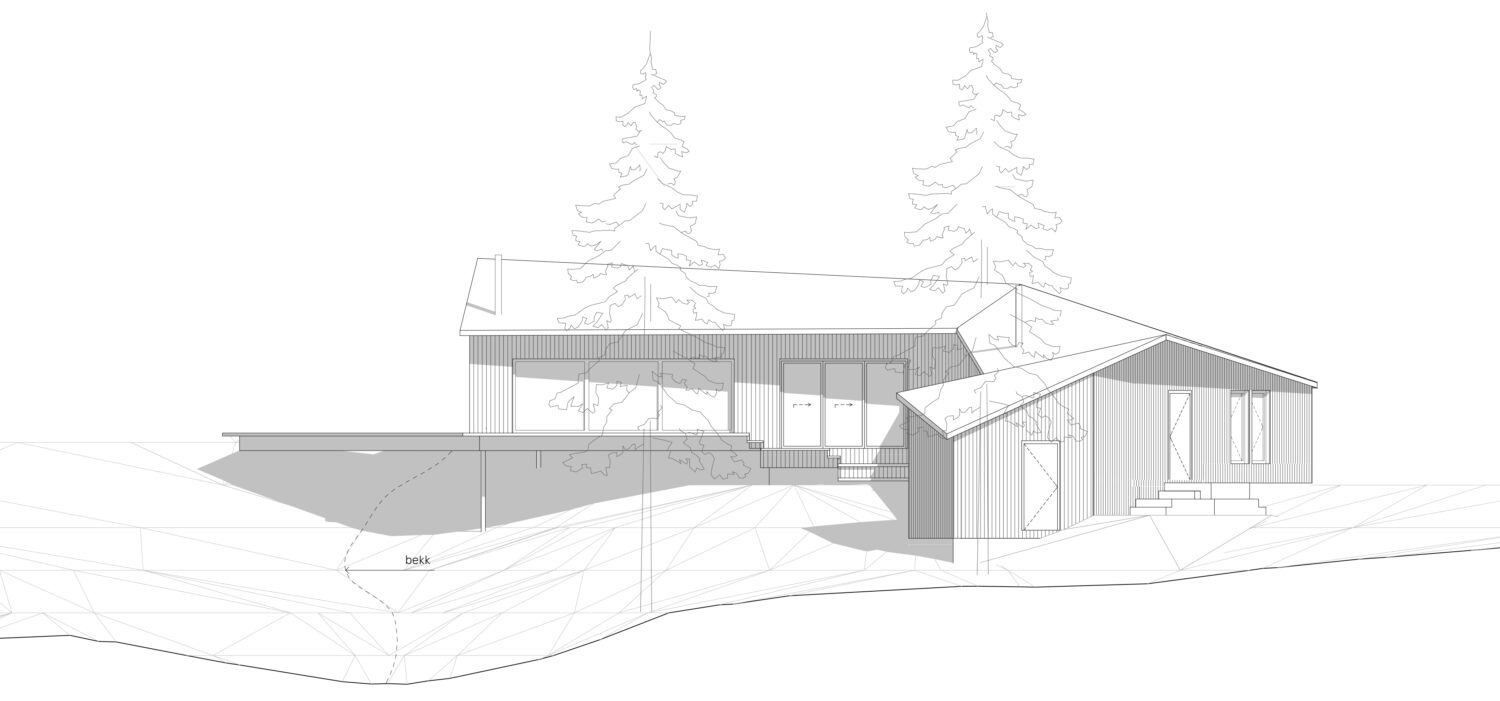The cottage has a continuous gable roof that follows the terrain and forms a movement from the lowest to the highest point. On the lower level, the entrance and storage room are located. The living room is located on the higher level with a view of the valley. The building has three different levels, creating rooms that are different in height and character.
There is a brook running through the plot that must be preserved. As a consequence, the nearest part of the cabin is liftet up on pillars for the least possible terrain intervention. The rest of the construction will rest on a concrete foundation.
