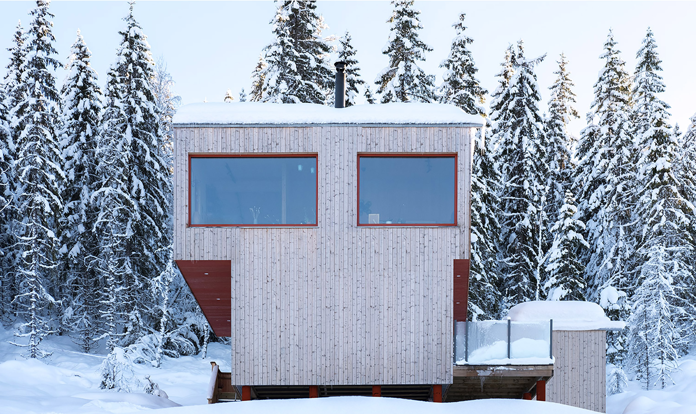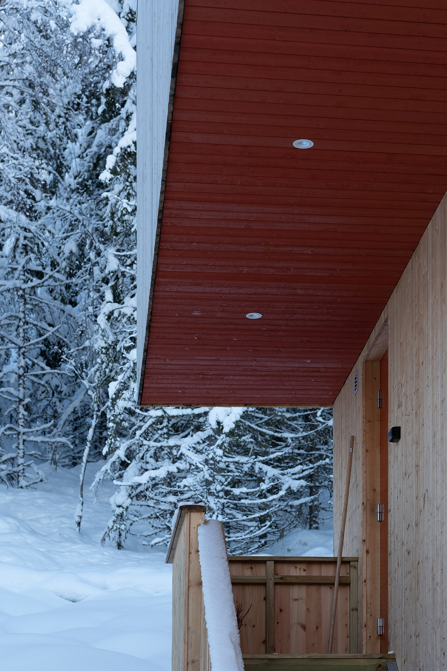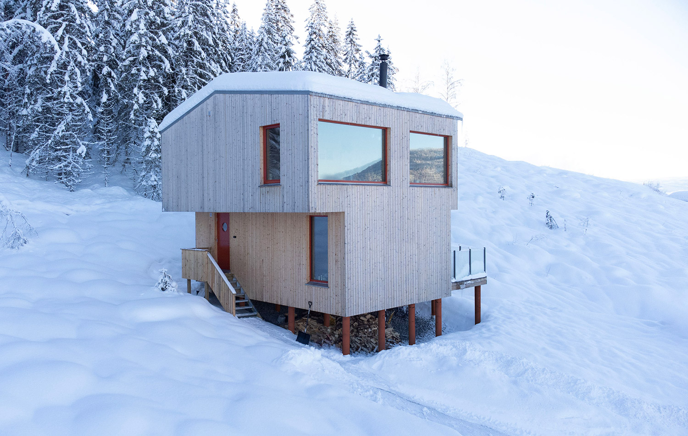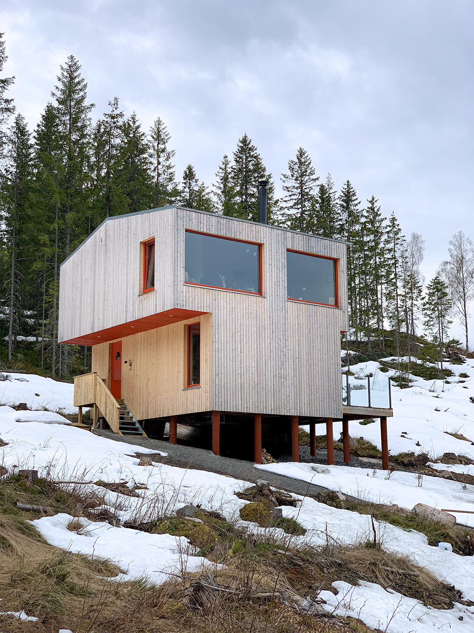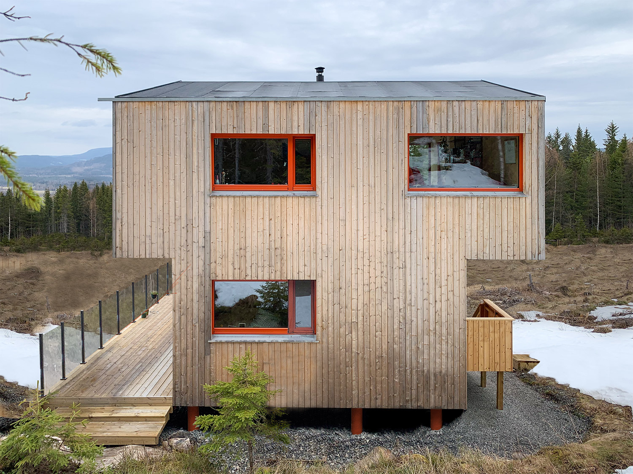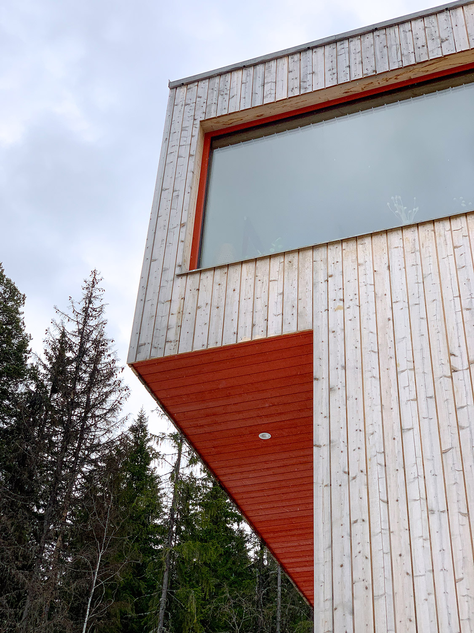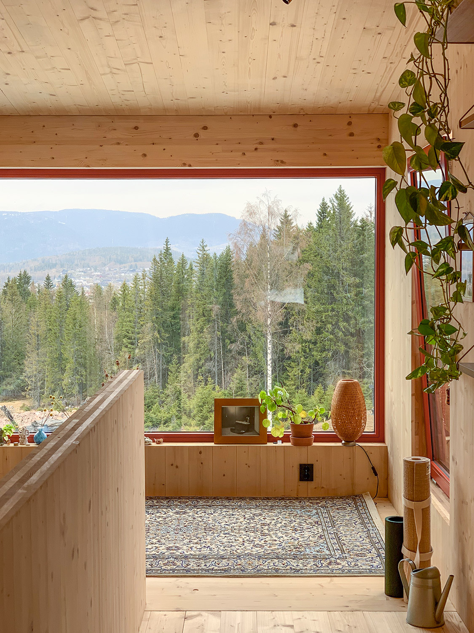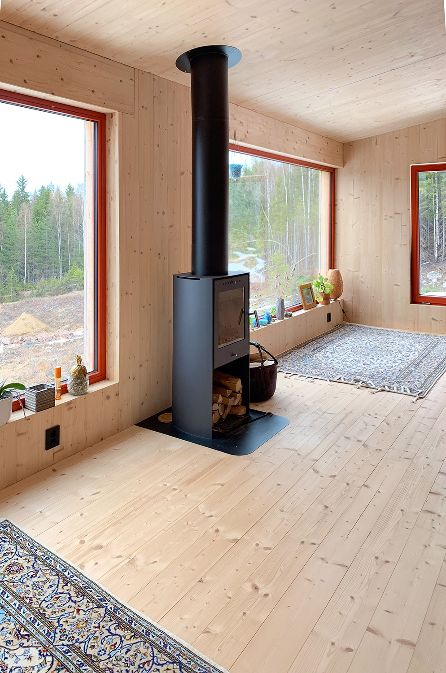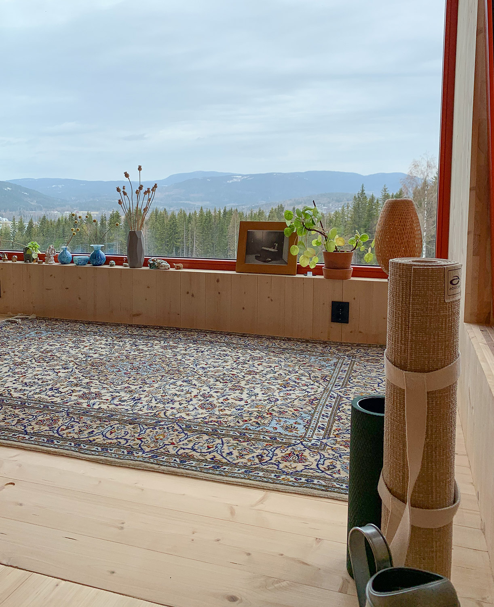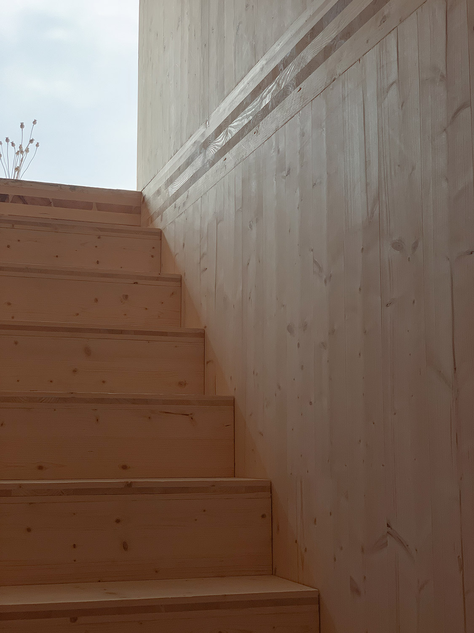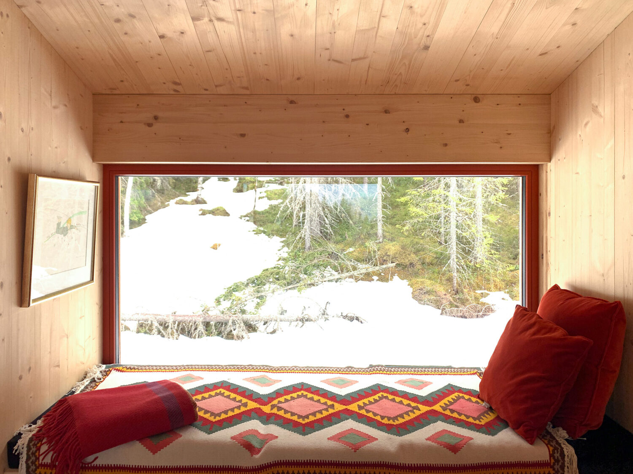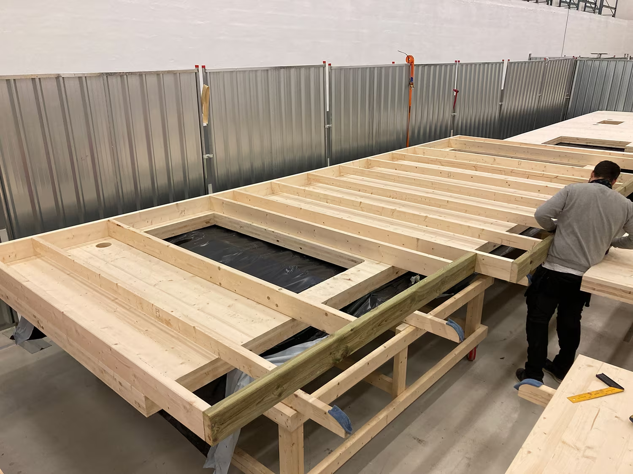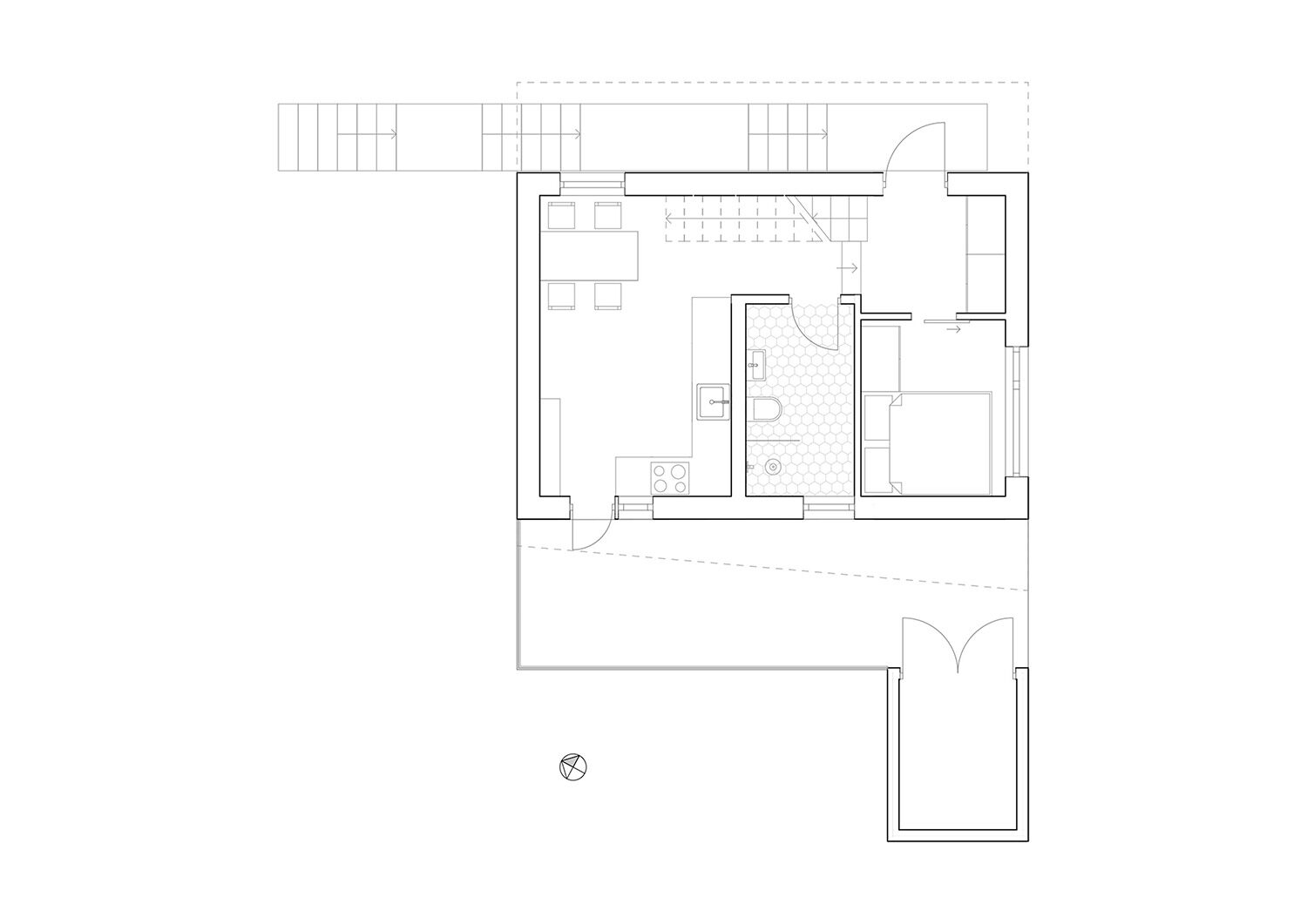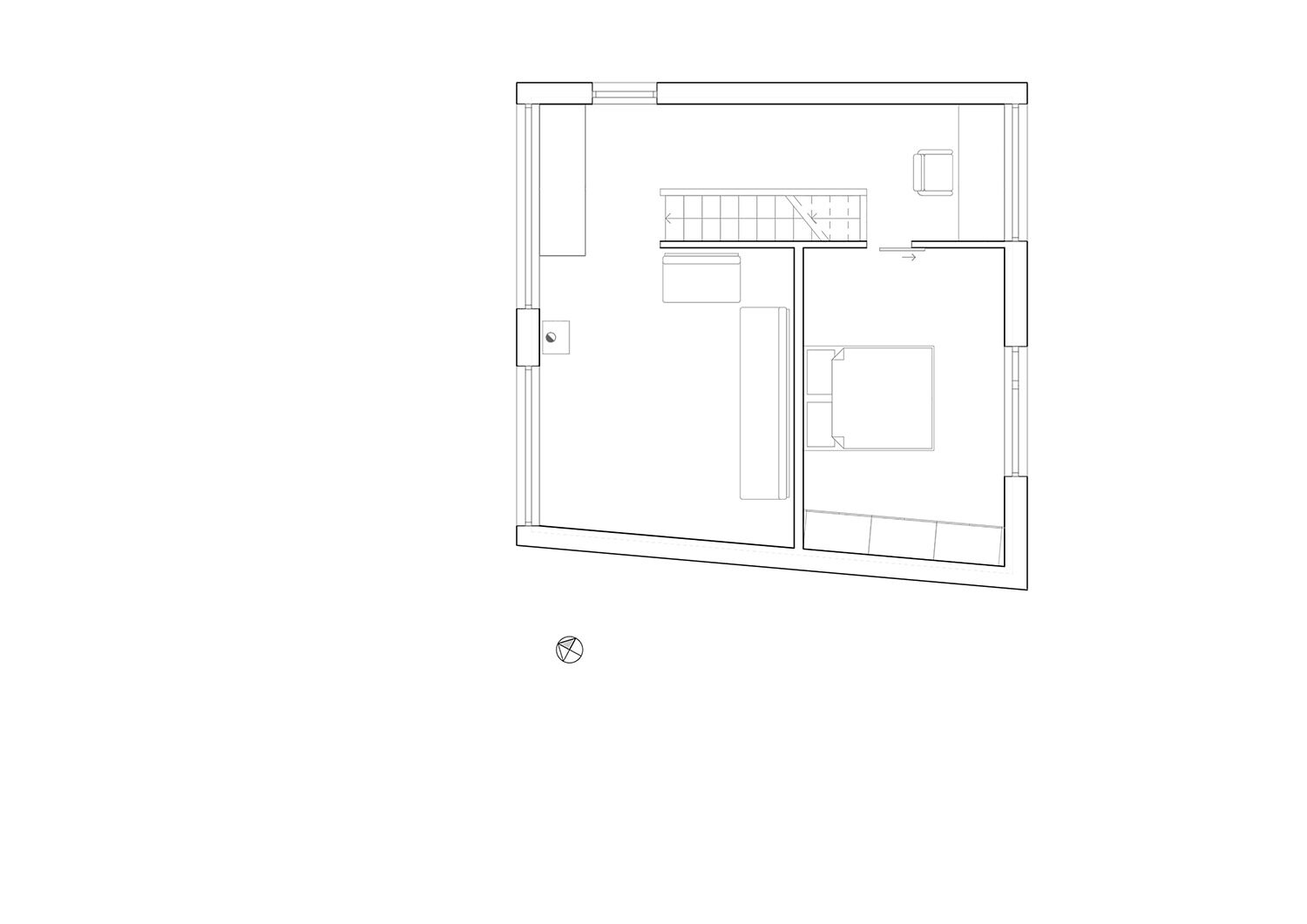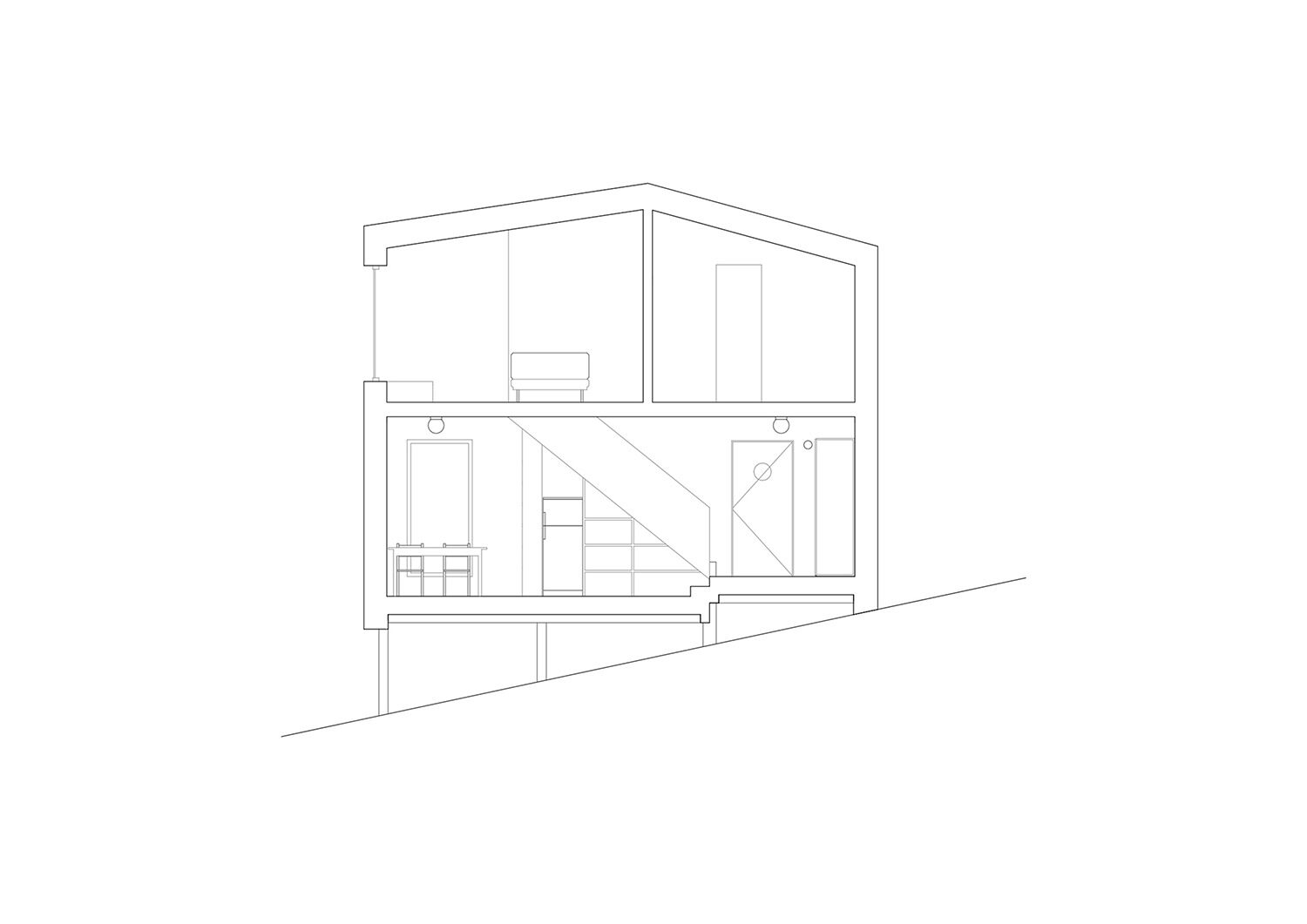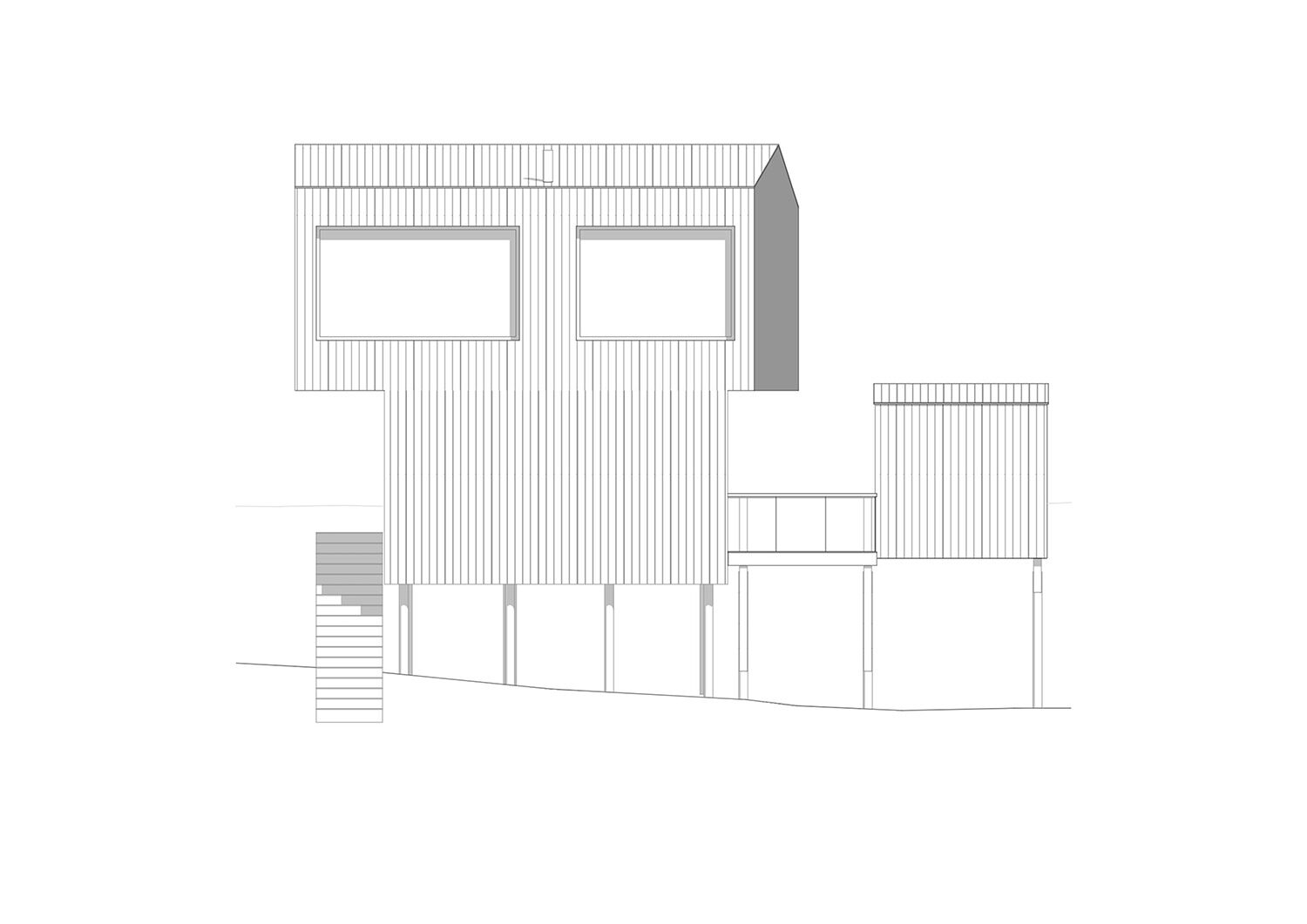This compact cabin is located in Hurdal, Norway, elevated on columns to minimize its footprint while maximizing views of Hurdal Sjøen. Its distinct design features a recessed first floor, enhancing the experience of the landscape as one ascends to the second floor. Here, the main living spaces are situated, framed by large windows that seamlessly connect the interior with nature.
The cabin is constructed using a prefabricated modular system. Load-bearing CLT elements form the interior structure, with insulation and battening installed in a controlled building hall environment. These elements are then transported and efficiently assembled on-site, streamlining construction while maintaining precision in material connections and architectural detailing.
