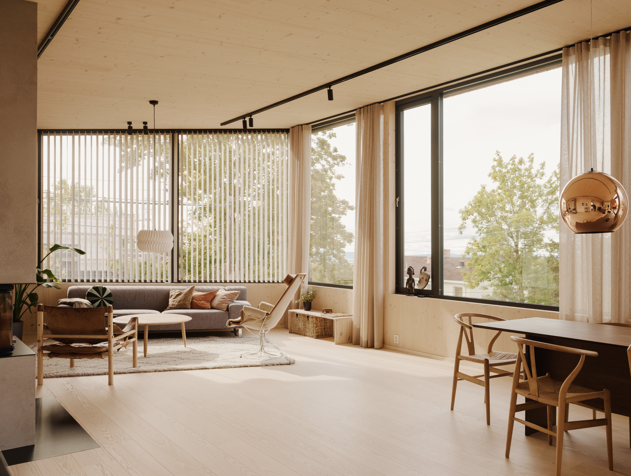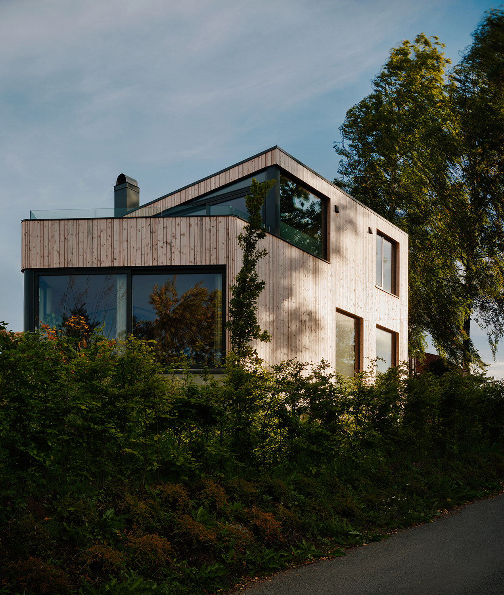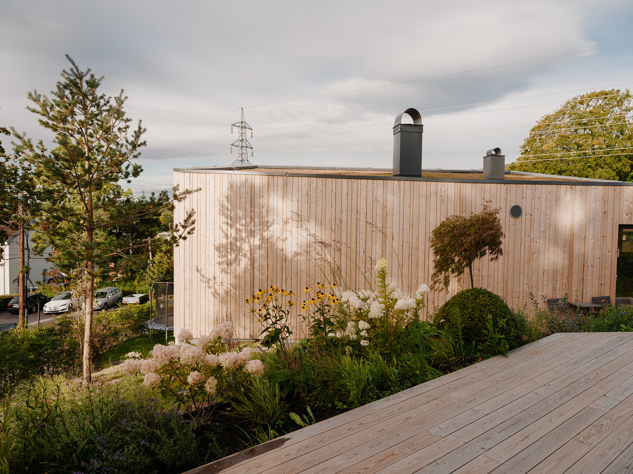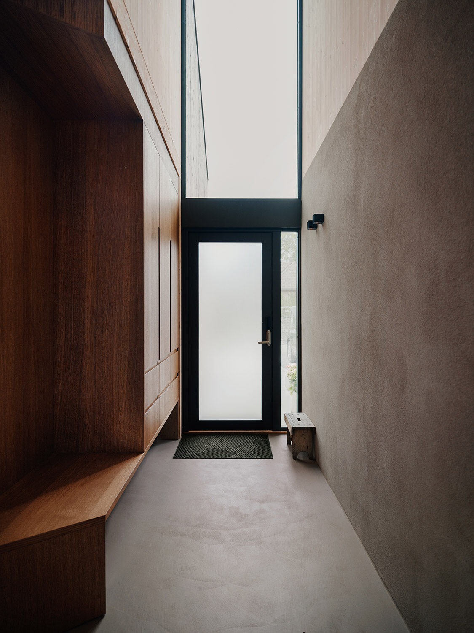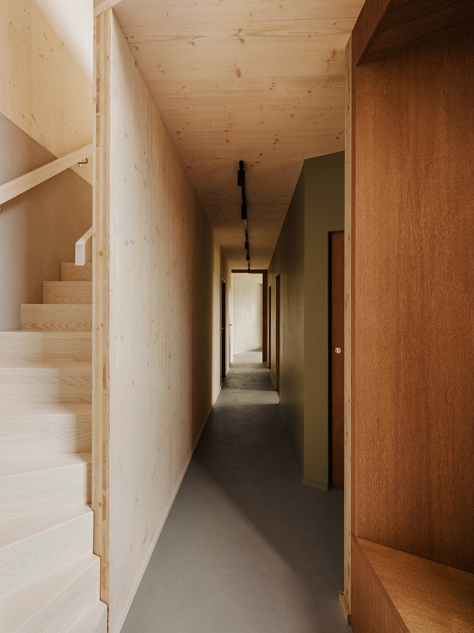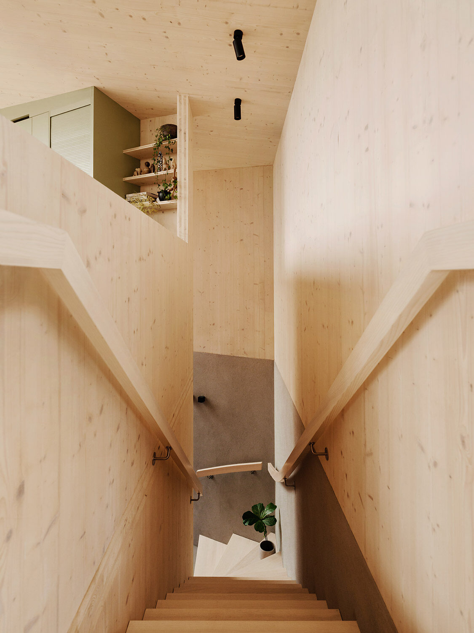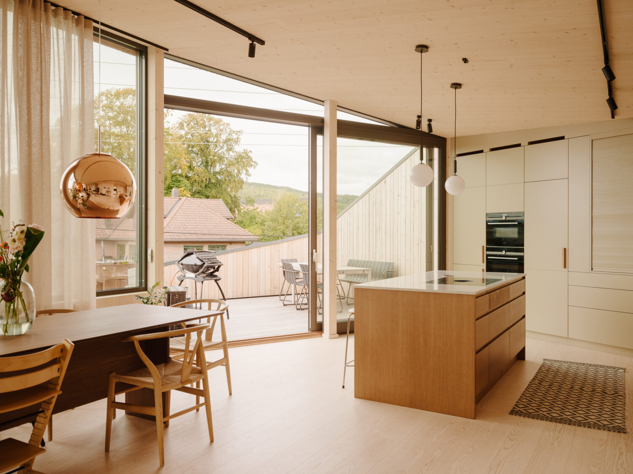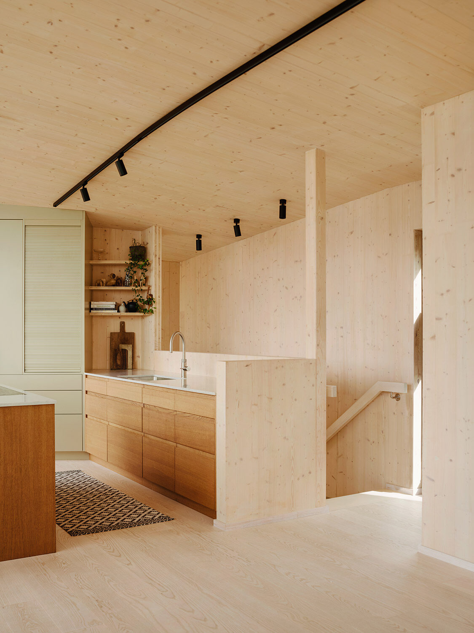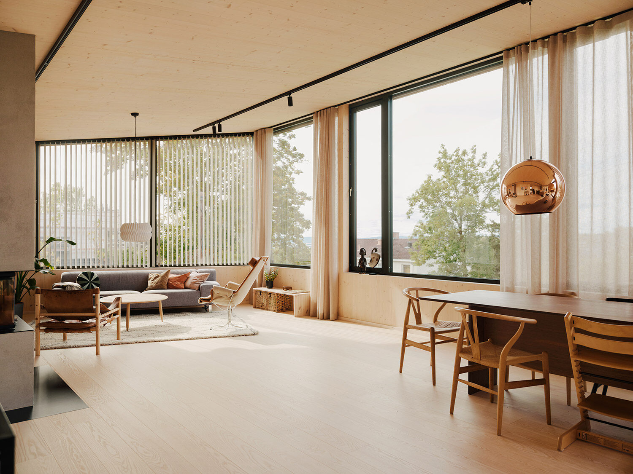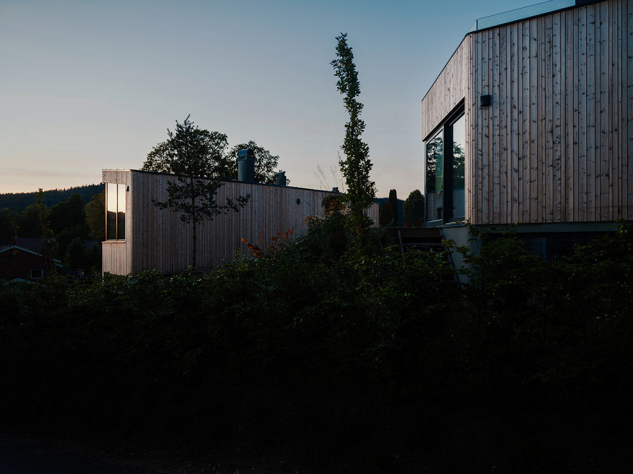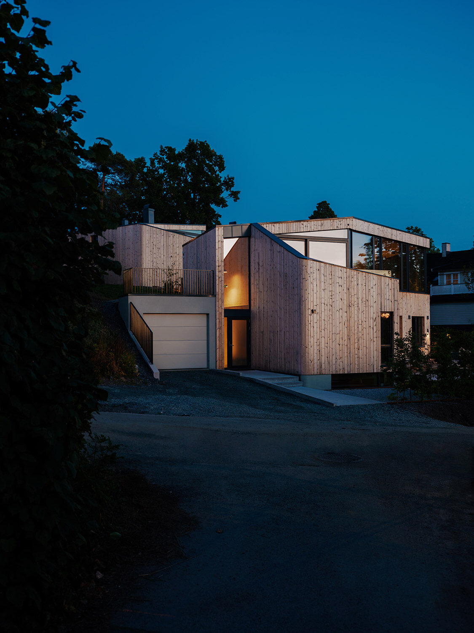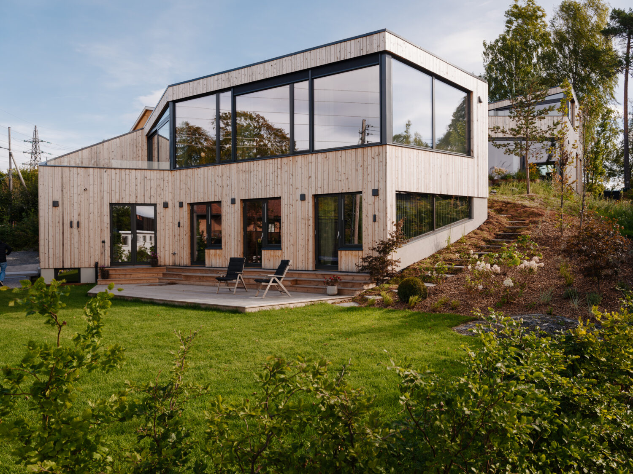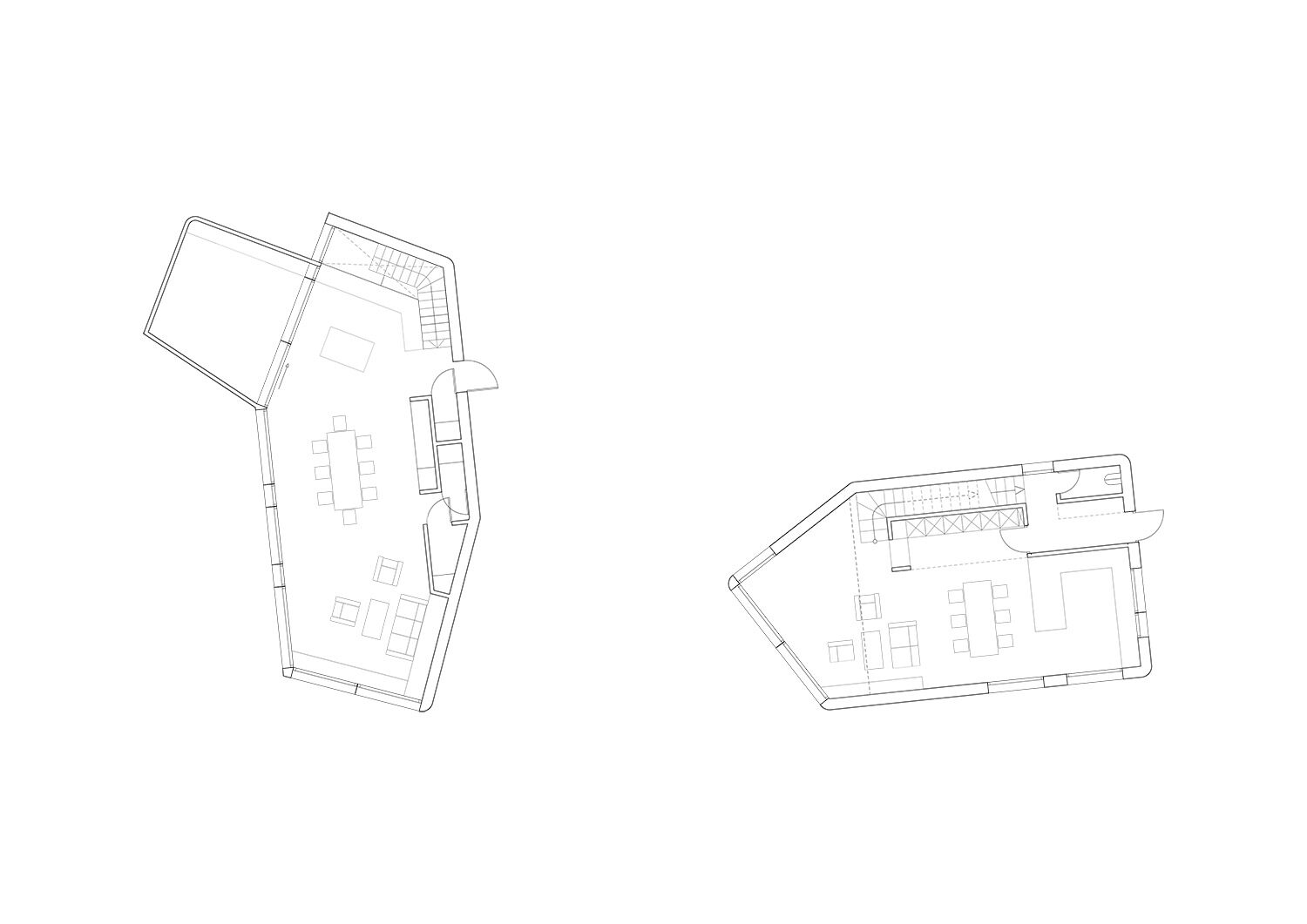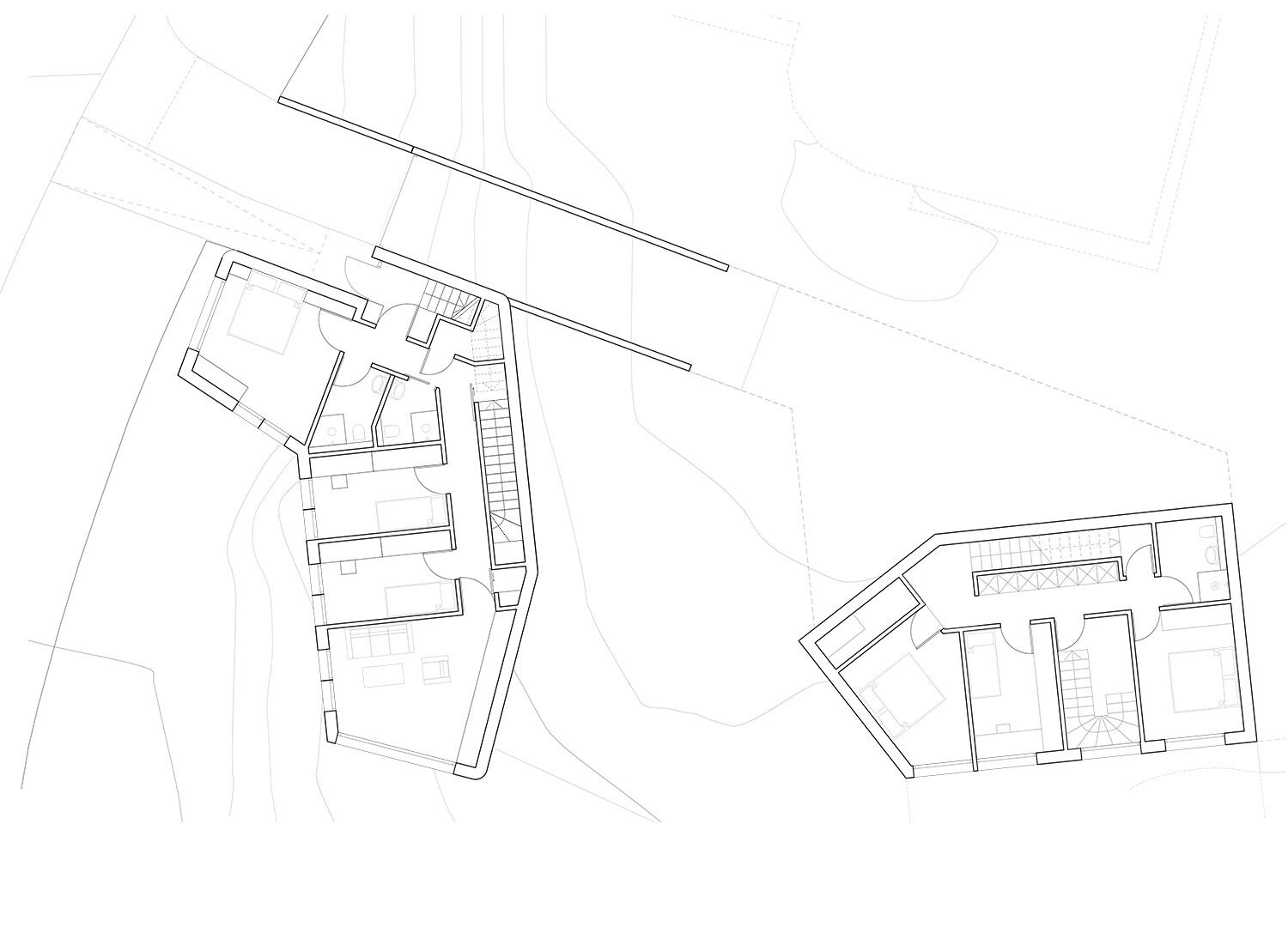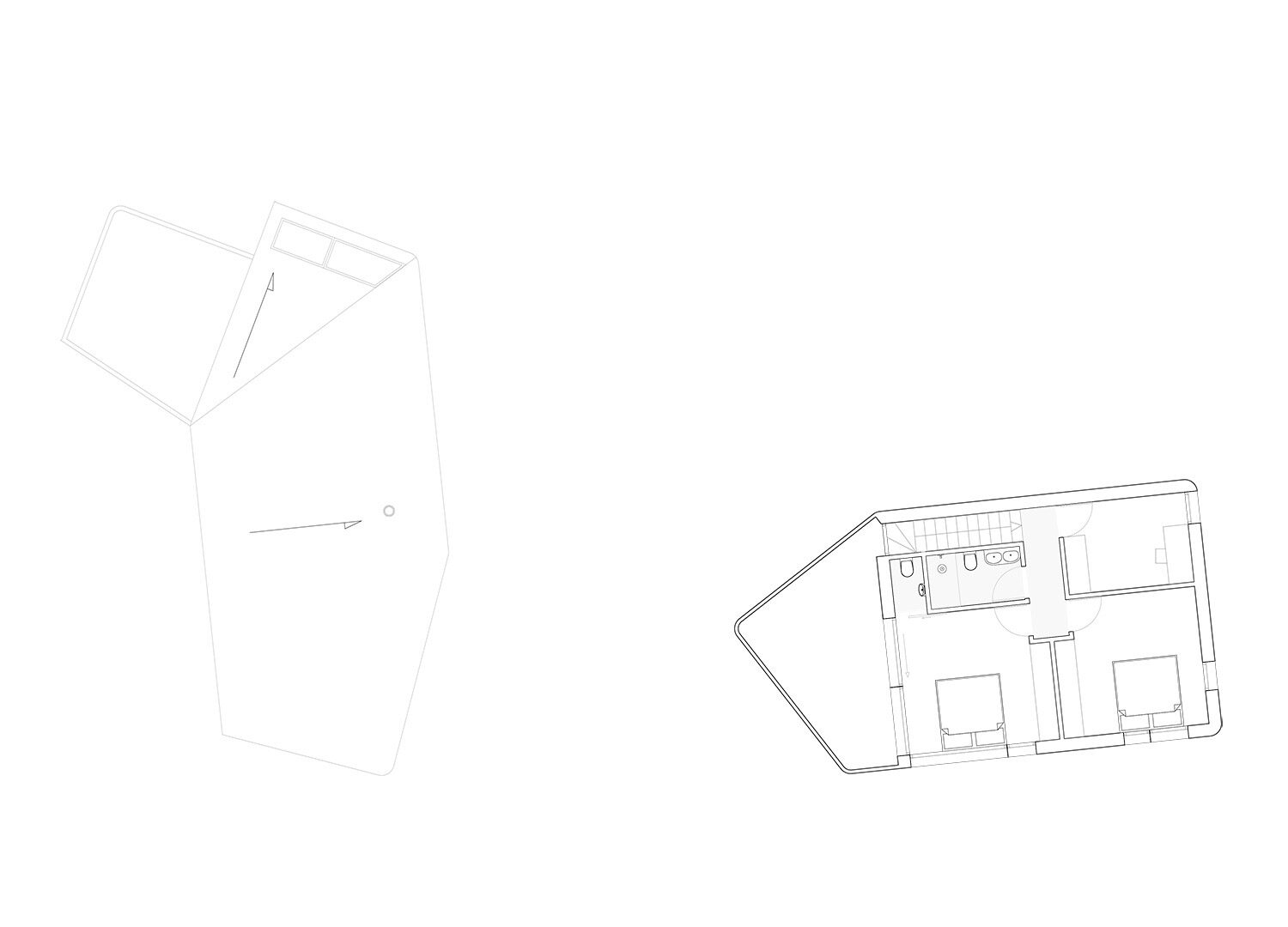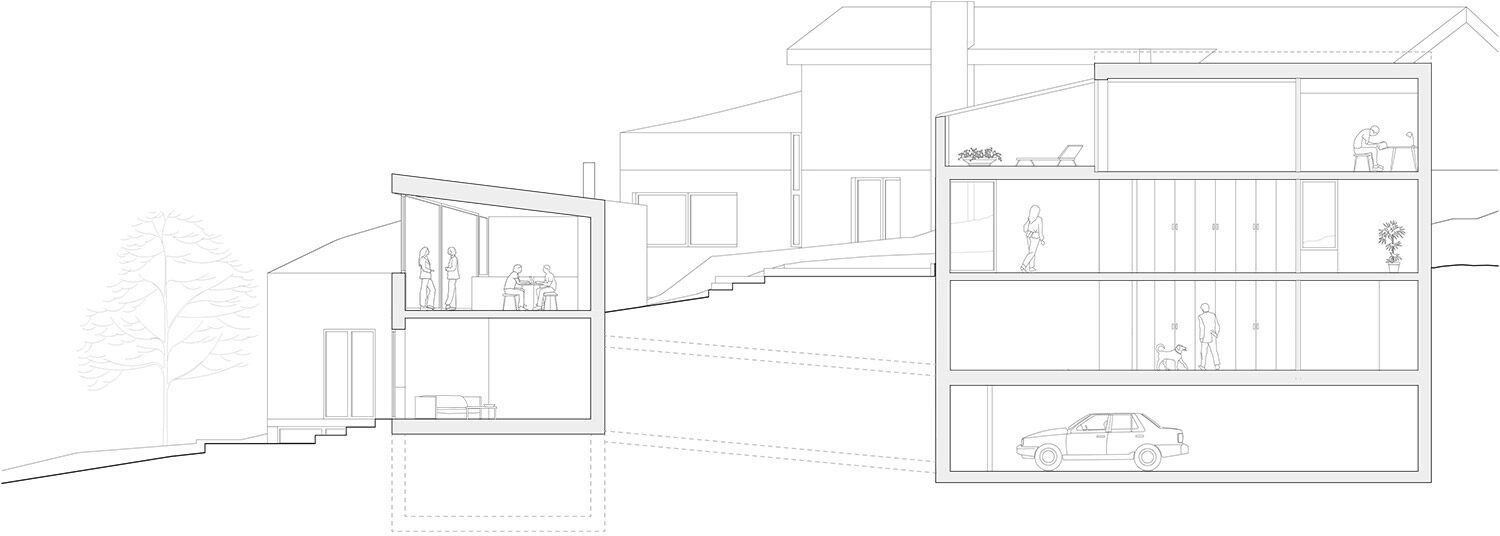Elegantly placed and intertwined with the sloping terrain, the two villas on Flesaasveien have a simple yet striking volume. The two buildings are positioned next to an existing house in a residential neighbourhood to the north of Oslo, Norway. The surrounding area is characterised by its green and open spaces. With a sensitivity to the surrounding context and site conditions, this densification project eases into the neighbourhood without overcrowding the site. A combination of curves and straight lines in the project gives a refreshing but modern addition. The exterior is clad in untreated heartwood of pine, outer corners rounded to provide a dynamic yet soft and fluid appearance.
Both houses are built in CLT. The exposed timber surfaces give the interior an organic and warm atmosphere. The untreated heartwood in the facade will grey naturally over time, blending with the surrounding trees and landscape. The garden has been carefully planted to support local and native flora.
