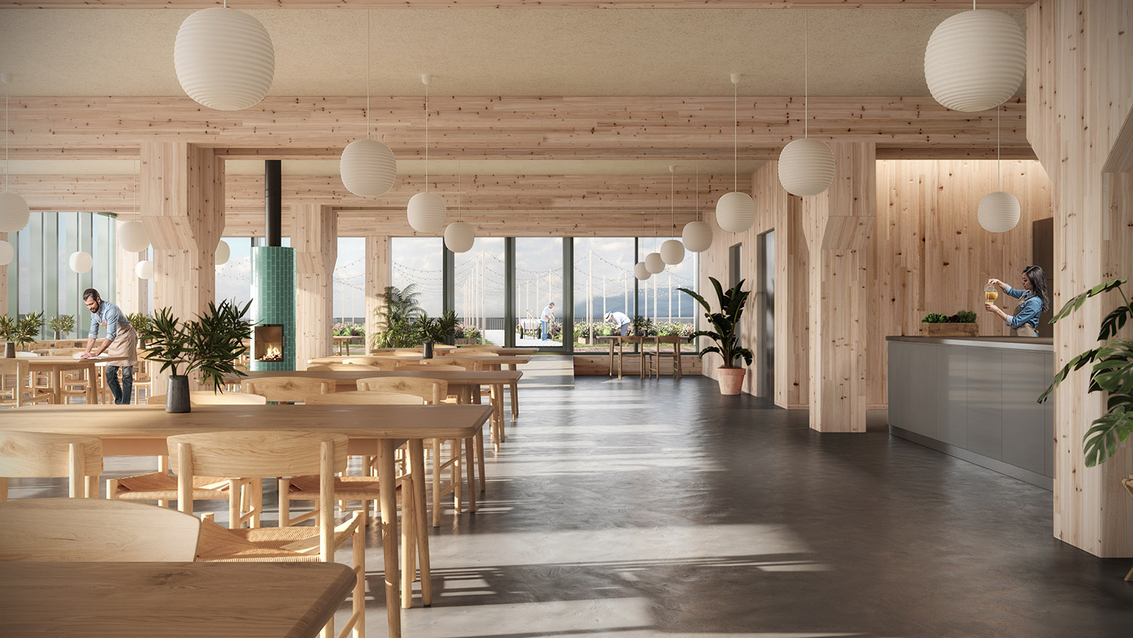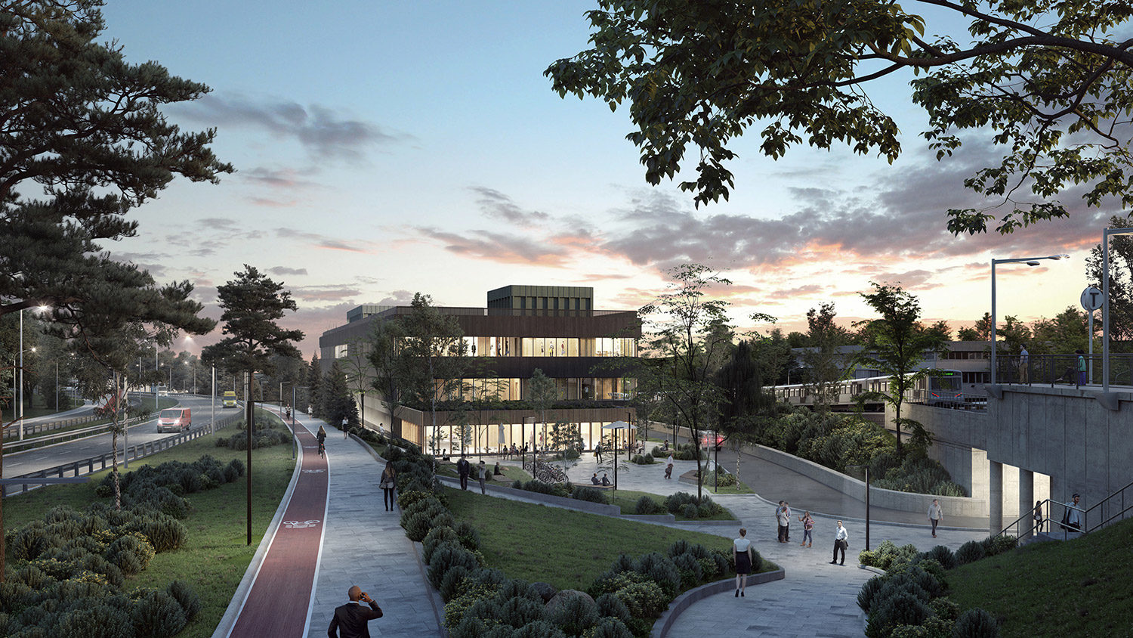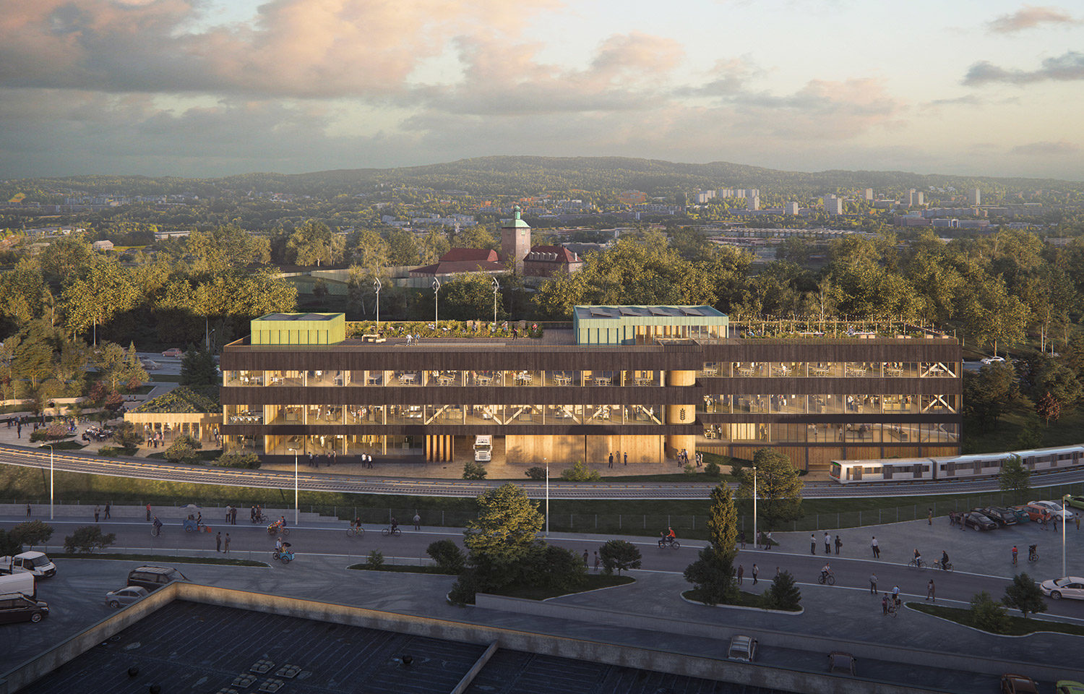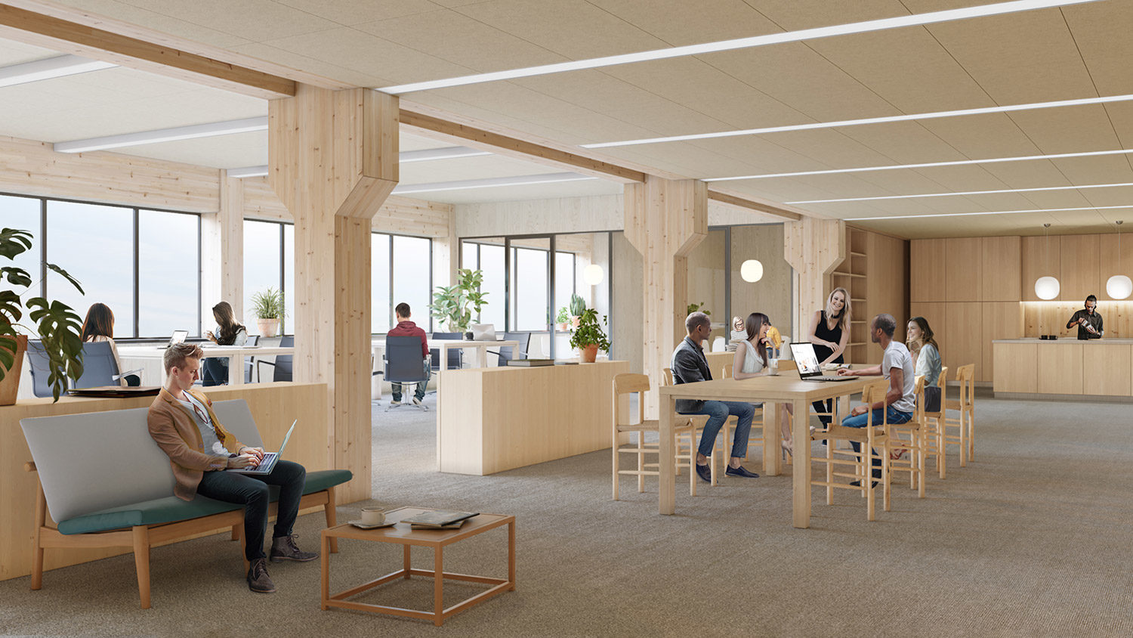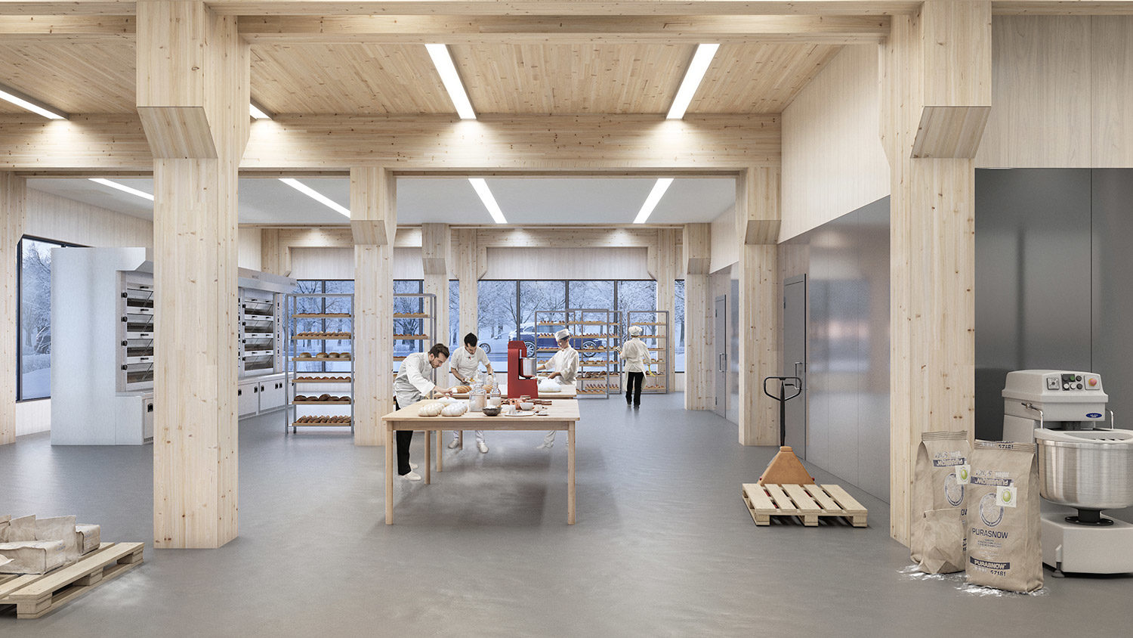This project is made in collaboration with Oslo based architectural office Fragment.
Kakkelovnskroken 3 is an innovative industrial building with wooden structures, designed for light food production and processing of organic products. It includes shared workspaces for skill development, rooftop food production, a bike hotel, workshop, bakery, and local facilities. The building aims to reduce greenhouse gas emissions and features a public square with planting and stormwater management. It will be a visible landmark in Groruddalen, symbolizing the valley’s transformation and supporting a diverse, climate-friendly business sector.
