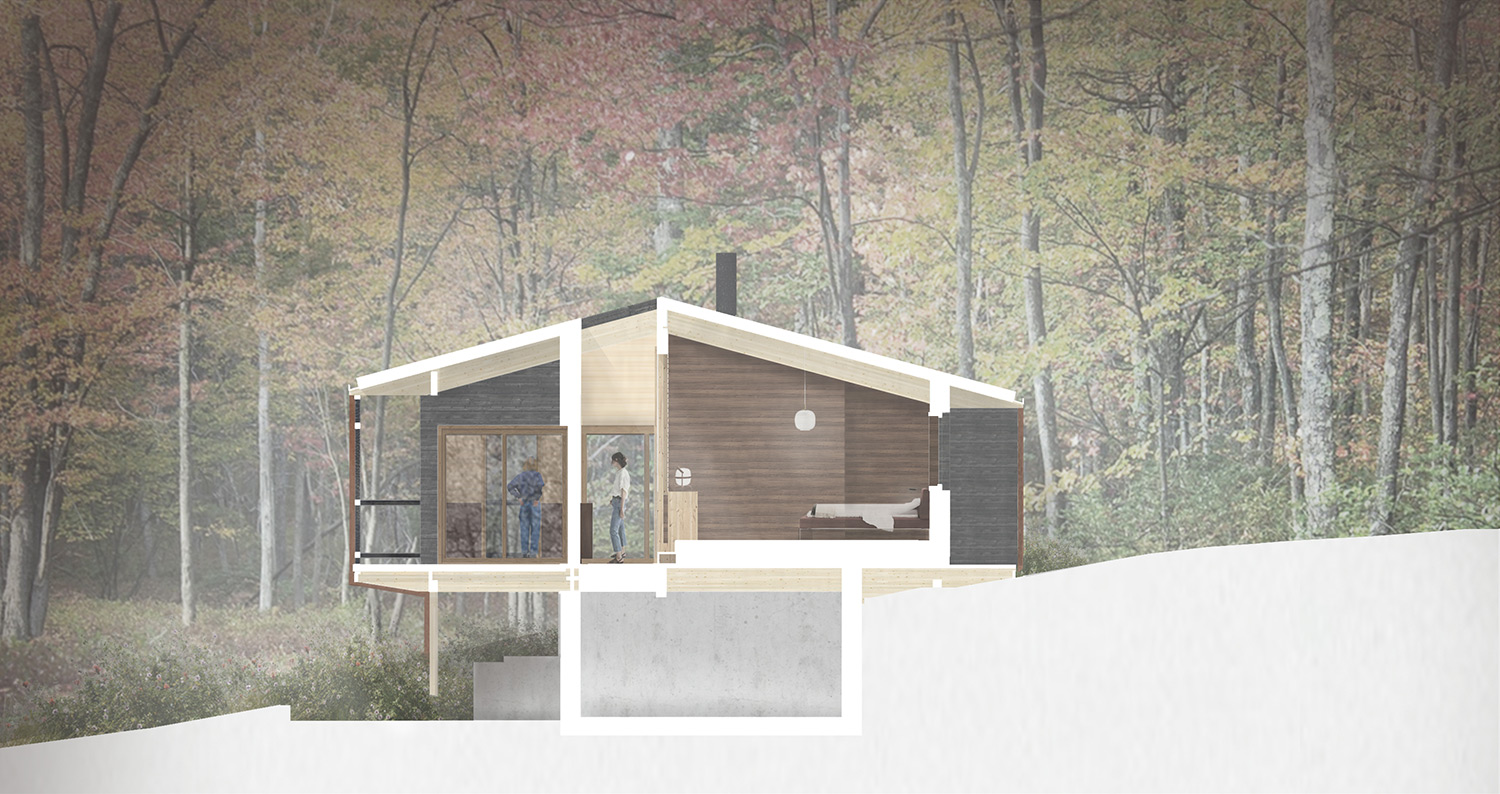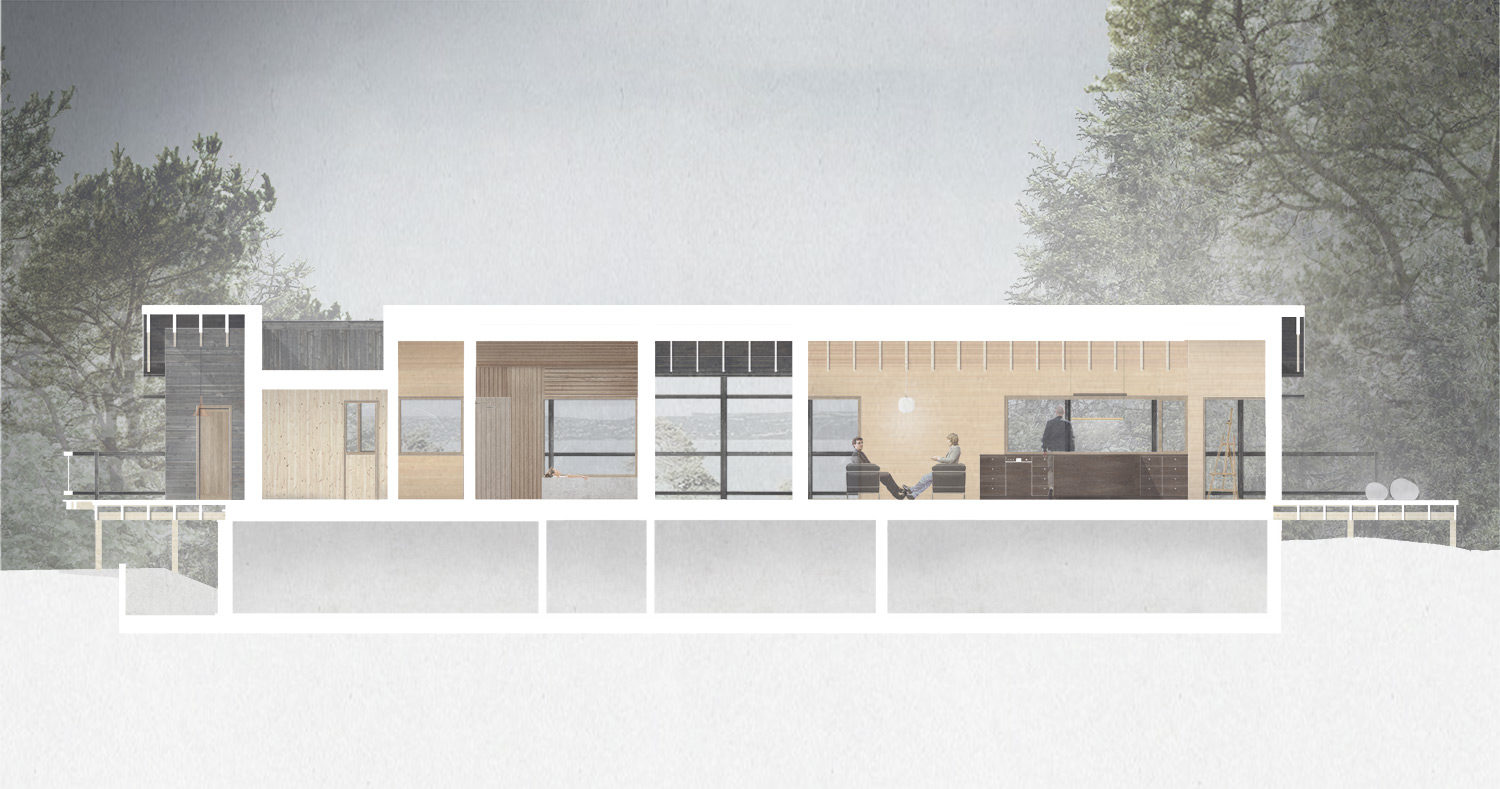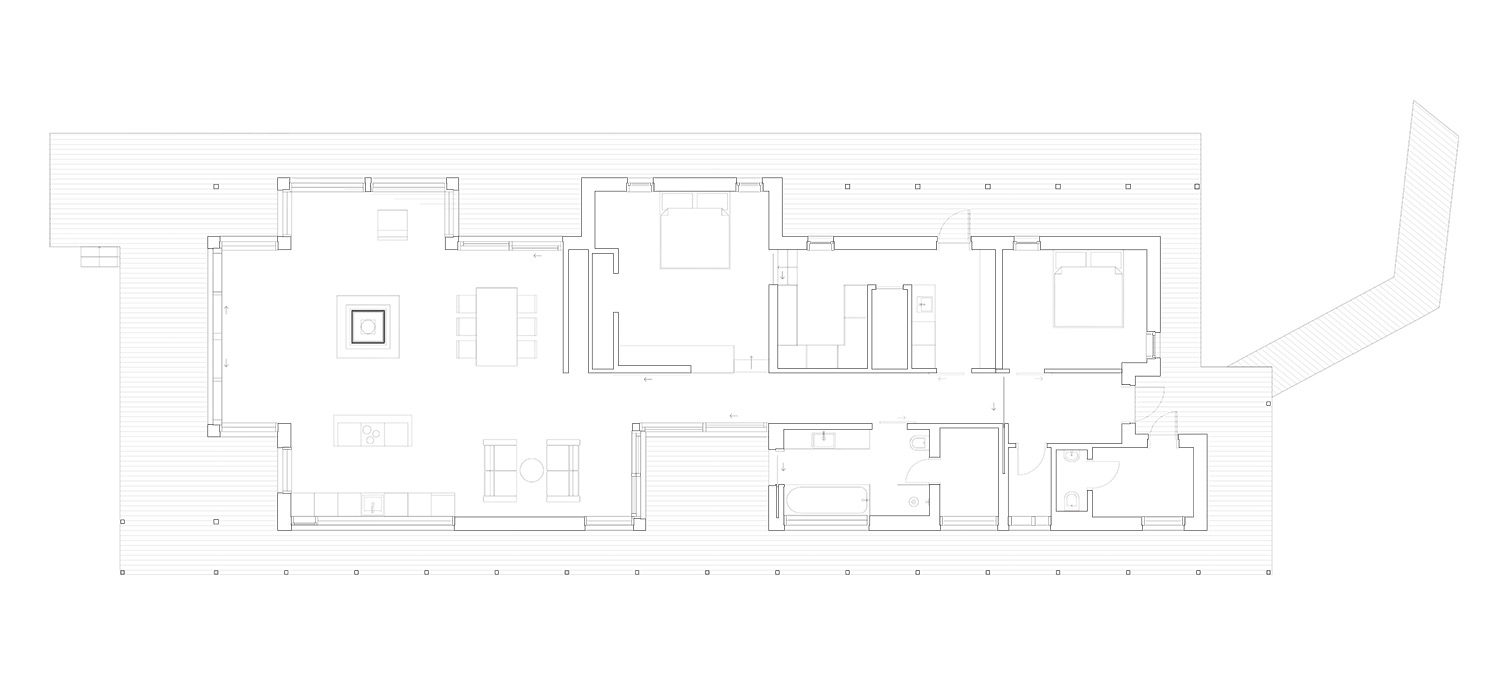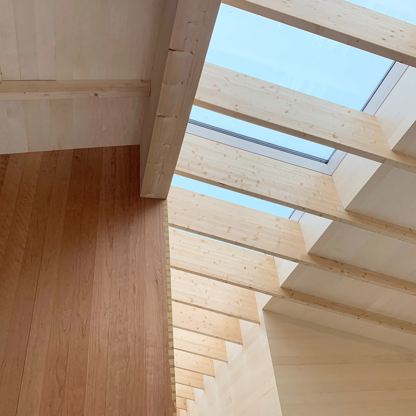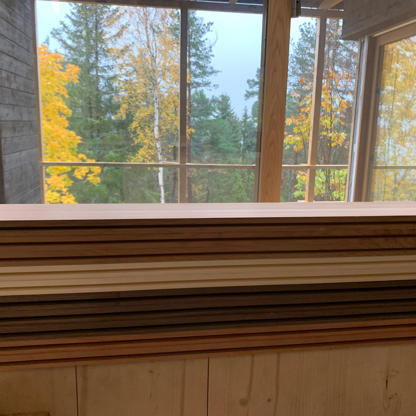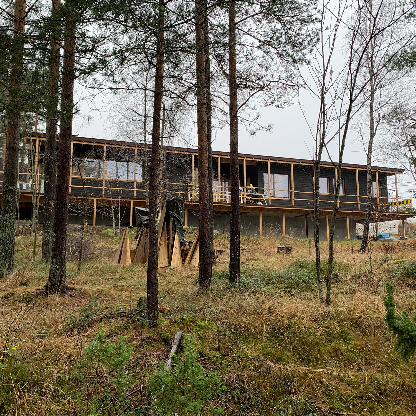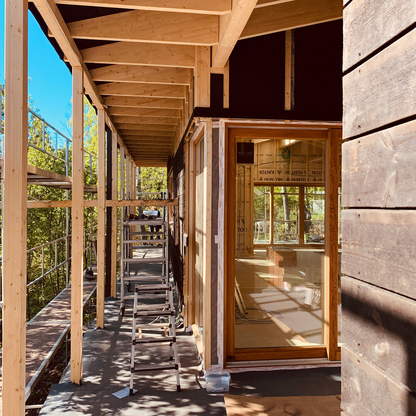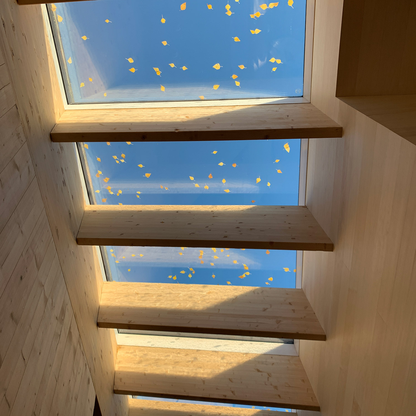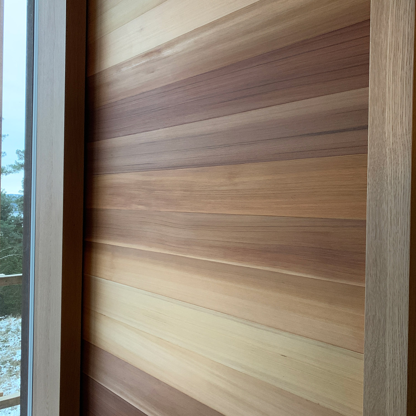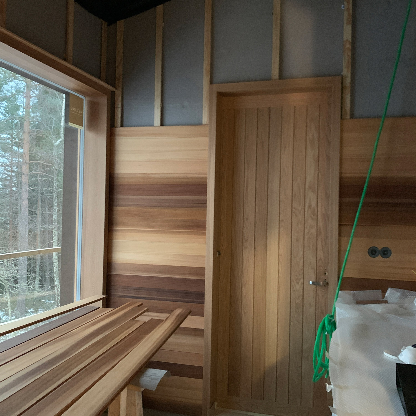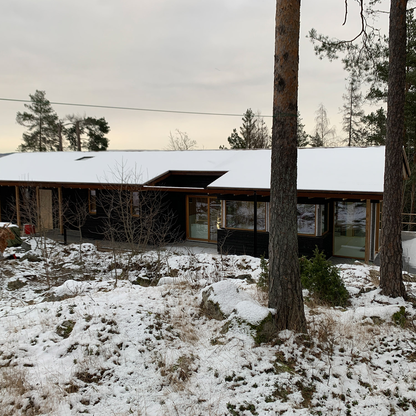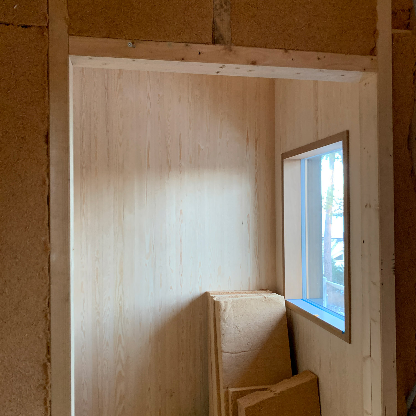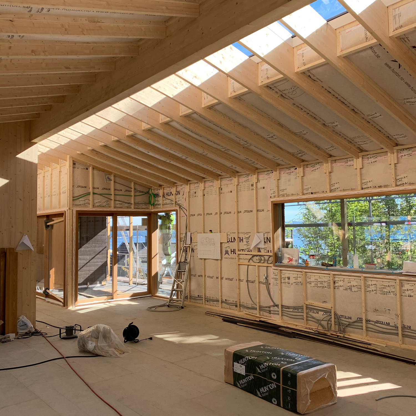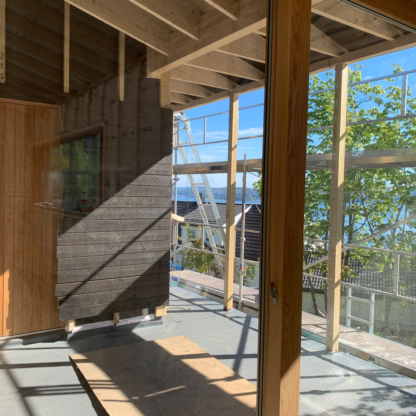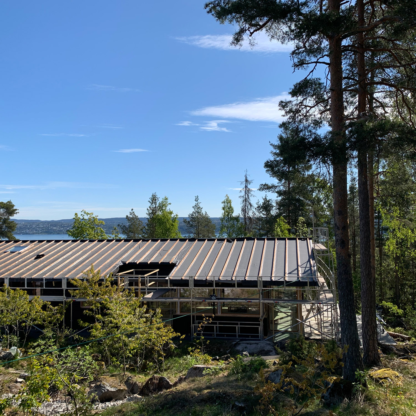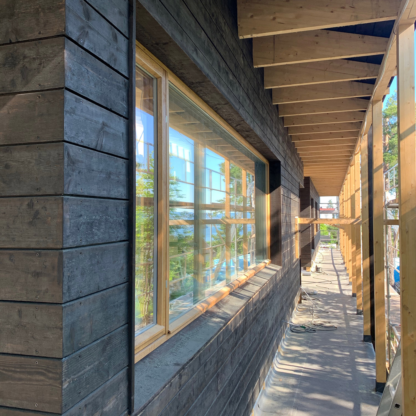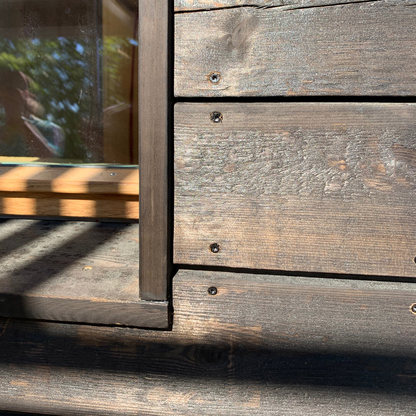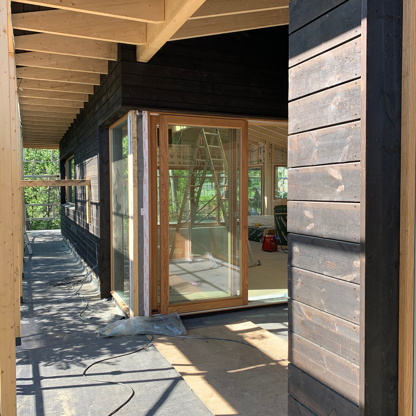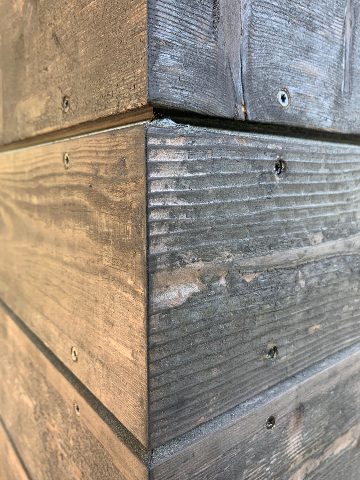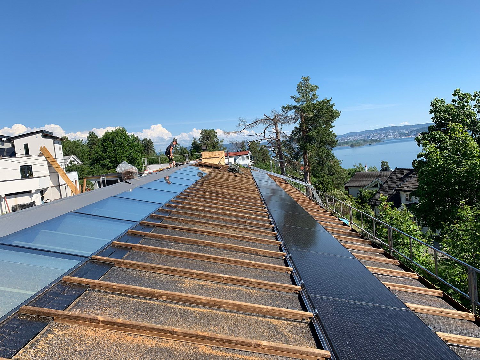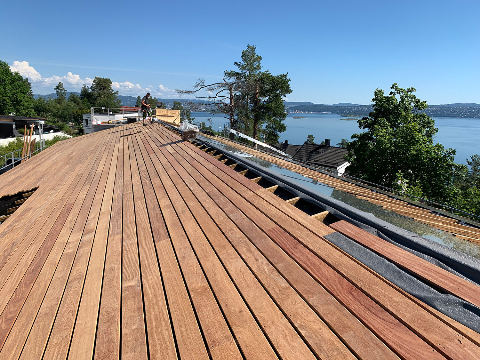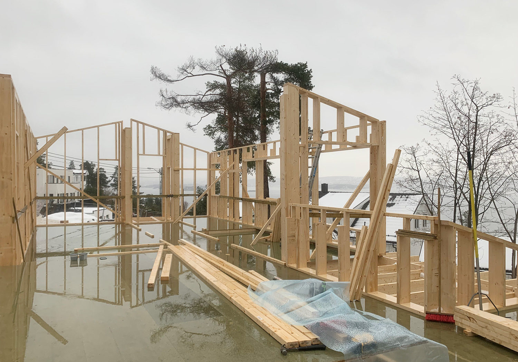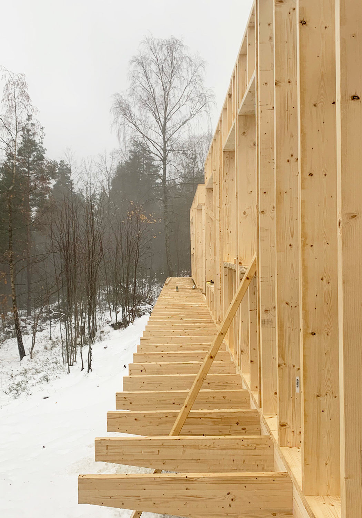Placed in Nesodden, Oslo, Atelier Nesodden is a serene and thoughtfully crafted retreat designed for an artist. Entirely constructed from timber and timber-based materials, the house embraces a deep connection to nature and material authenticity.
The structure is built using traditional timber frame construction. The exterior is clad in charred pine wood, giving the house a bold, textured presence that contrasts beautifully with the softness of the surrounding forest. Inside, a varied palette of timber creates warmth, depth, and a tactile quality that enhances the intimate atmosphere.
With its long and stretched form, the building gets its elegant silhouette. Carefully positioned skylights and generous openings bring in natural light from all directions, creating a constantly shifting play of light and shadow throughout the day—an ever-changing canvas for the artist within.
Atelier Nesodden is not only a place to live and work, but a quiet study in material, light, and form.
