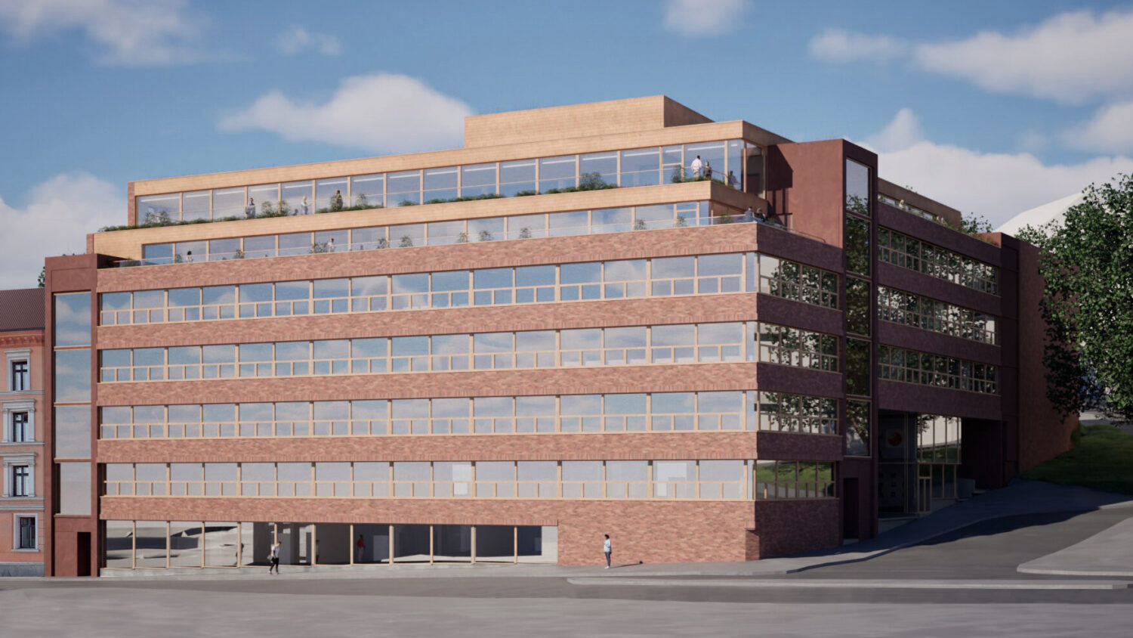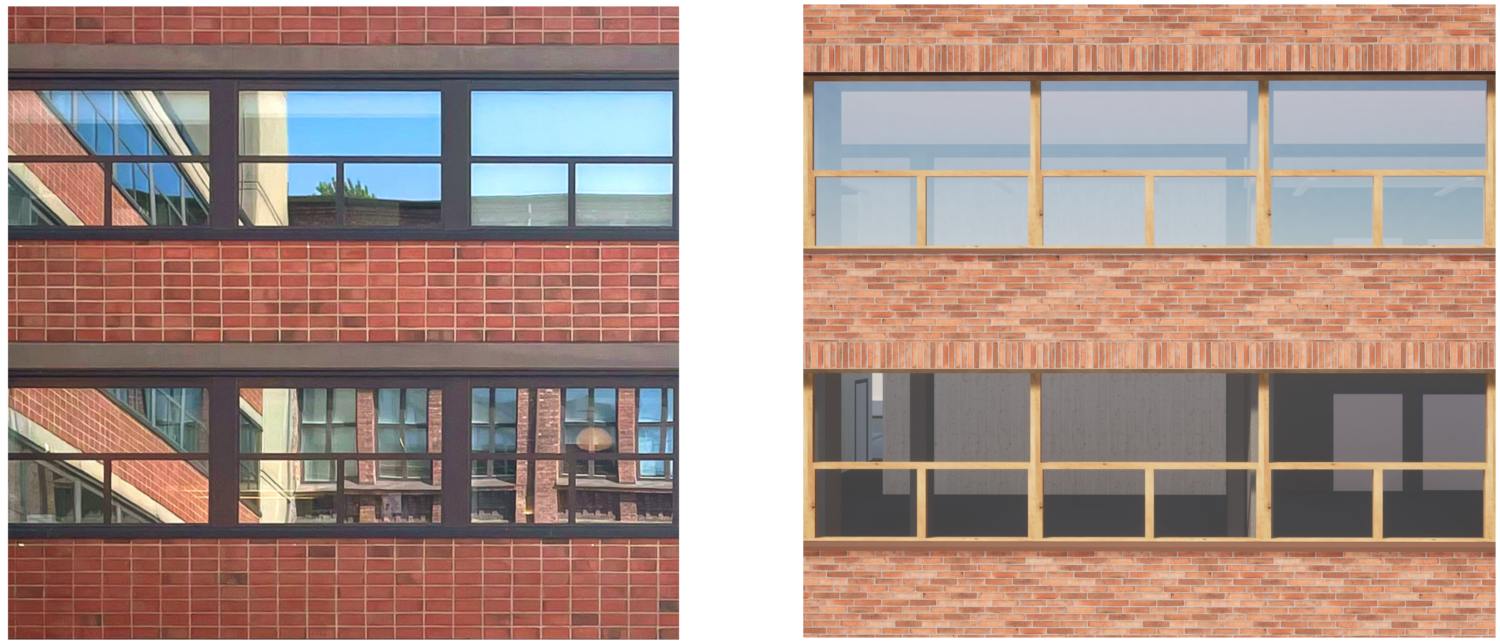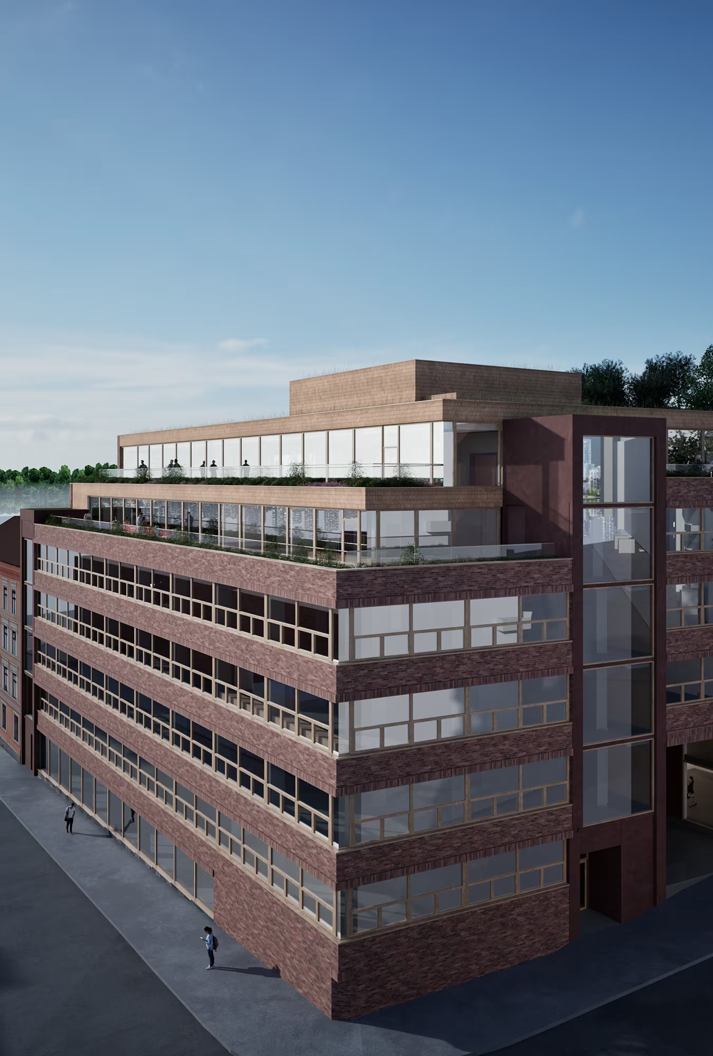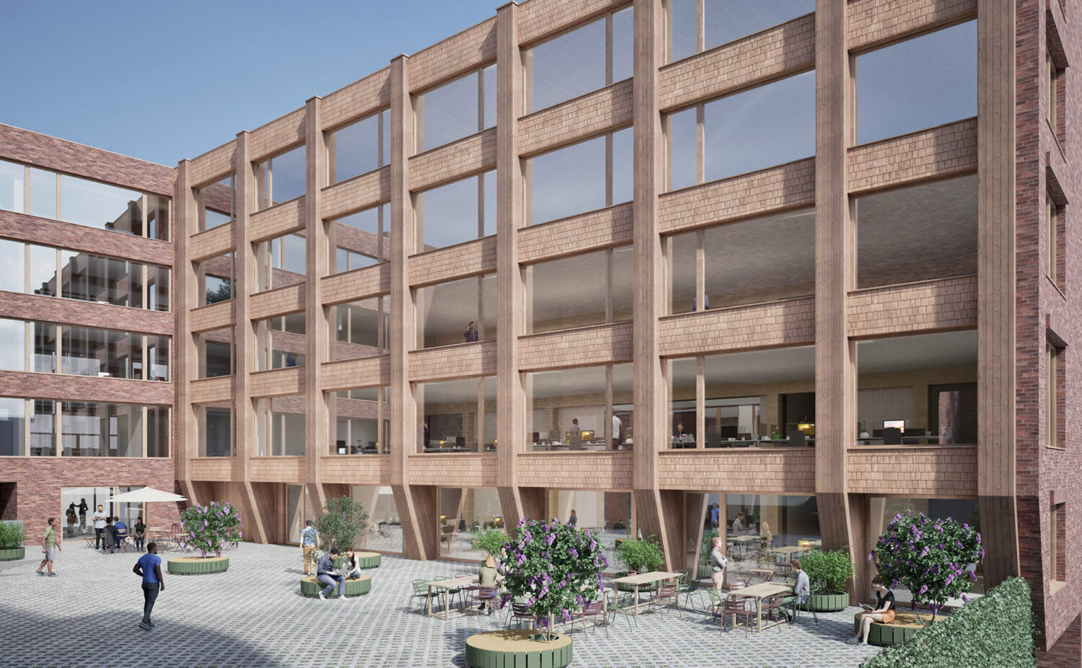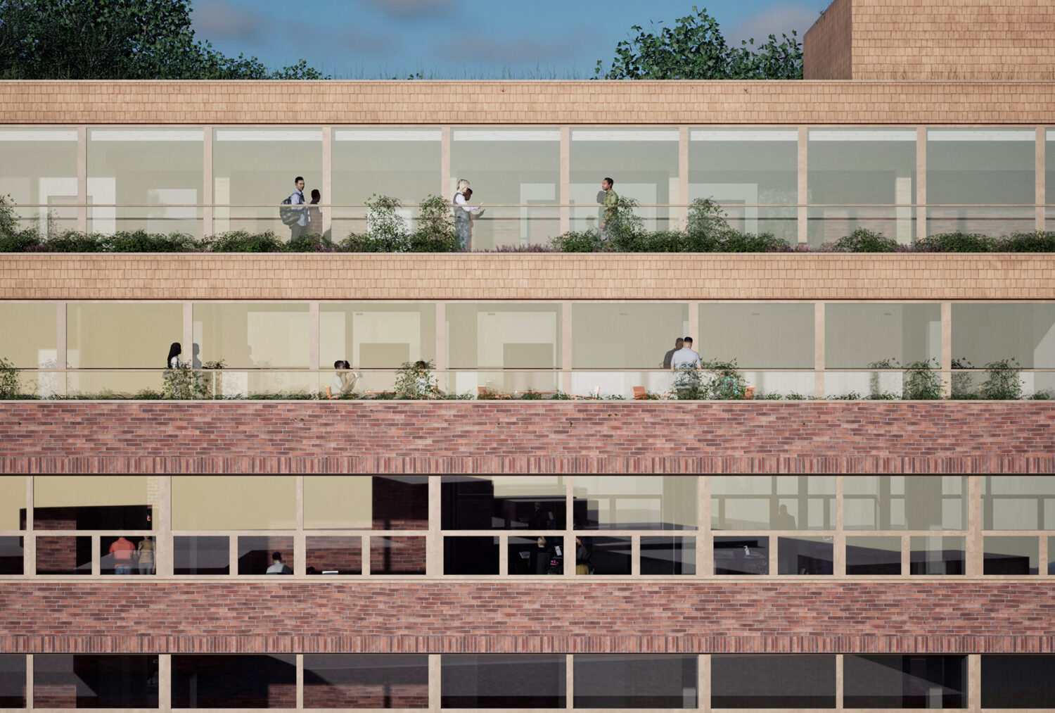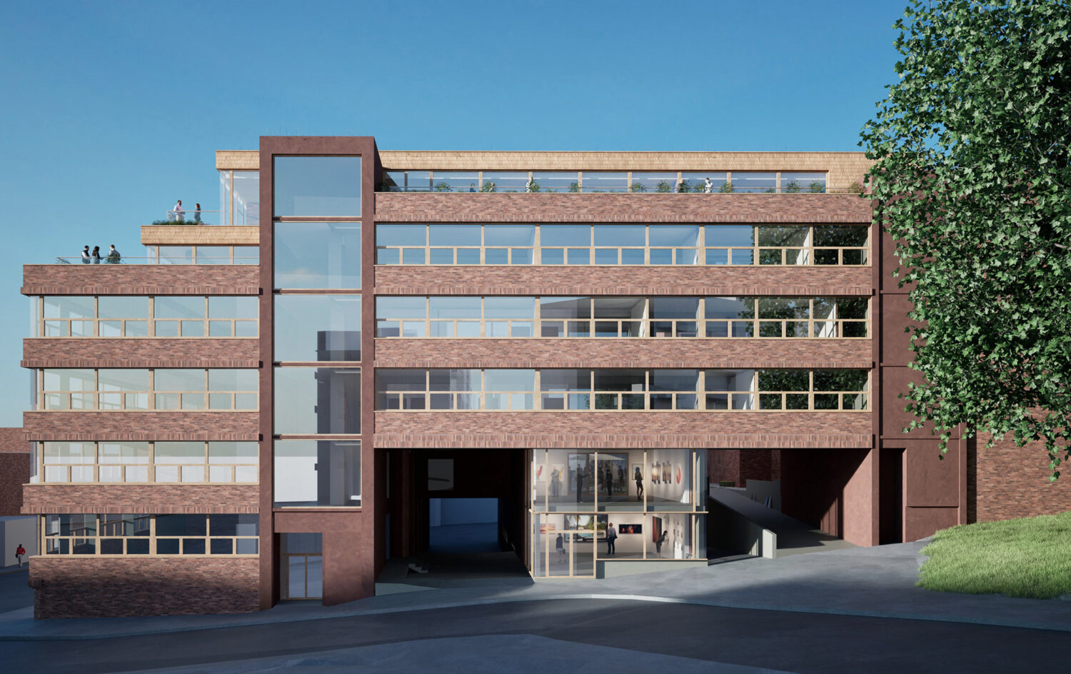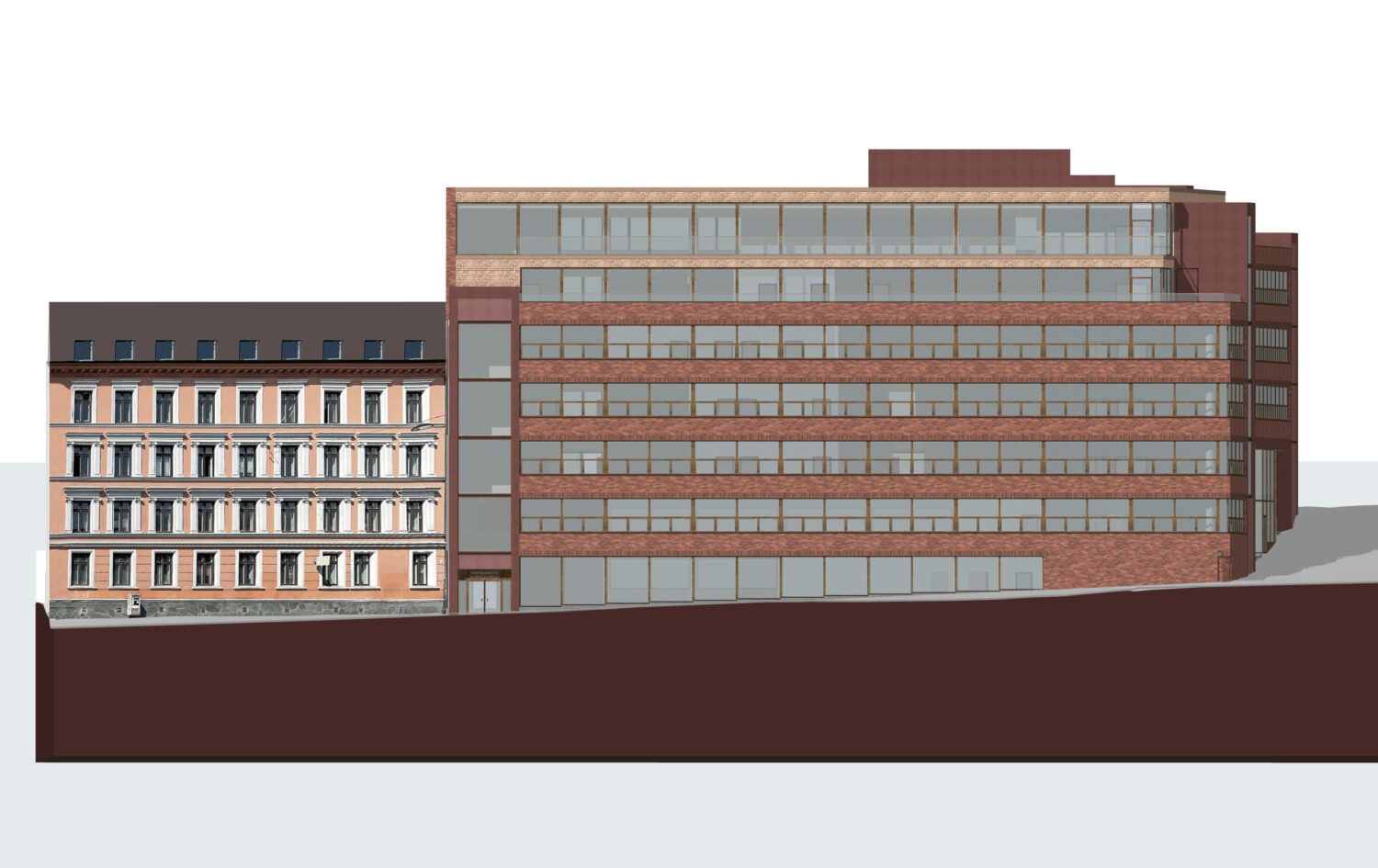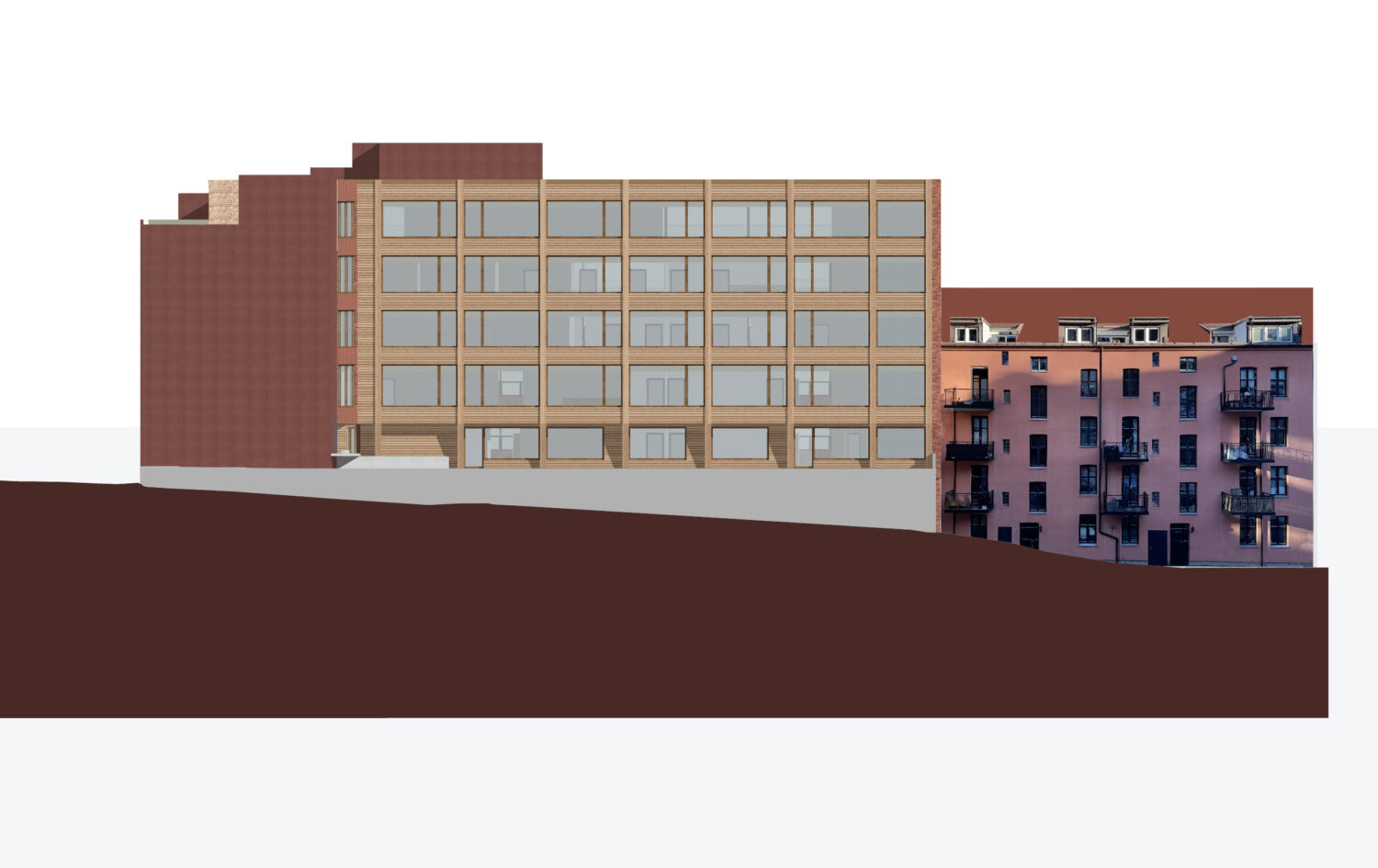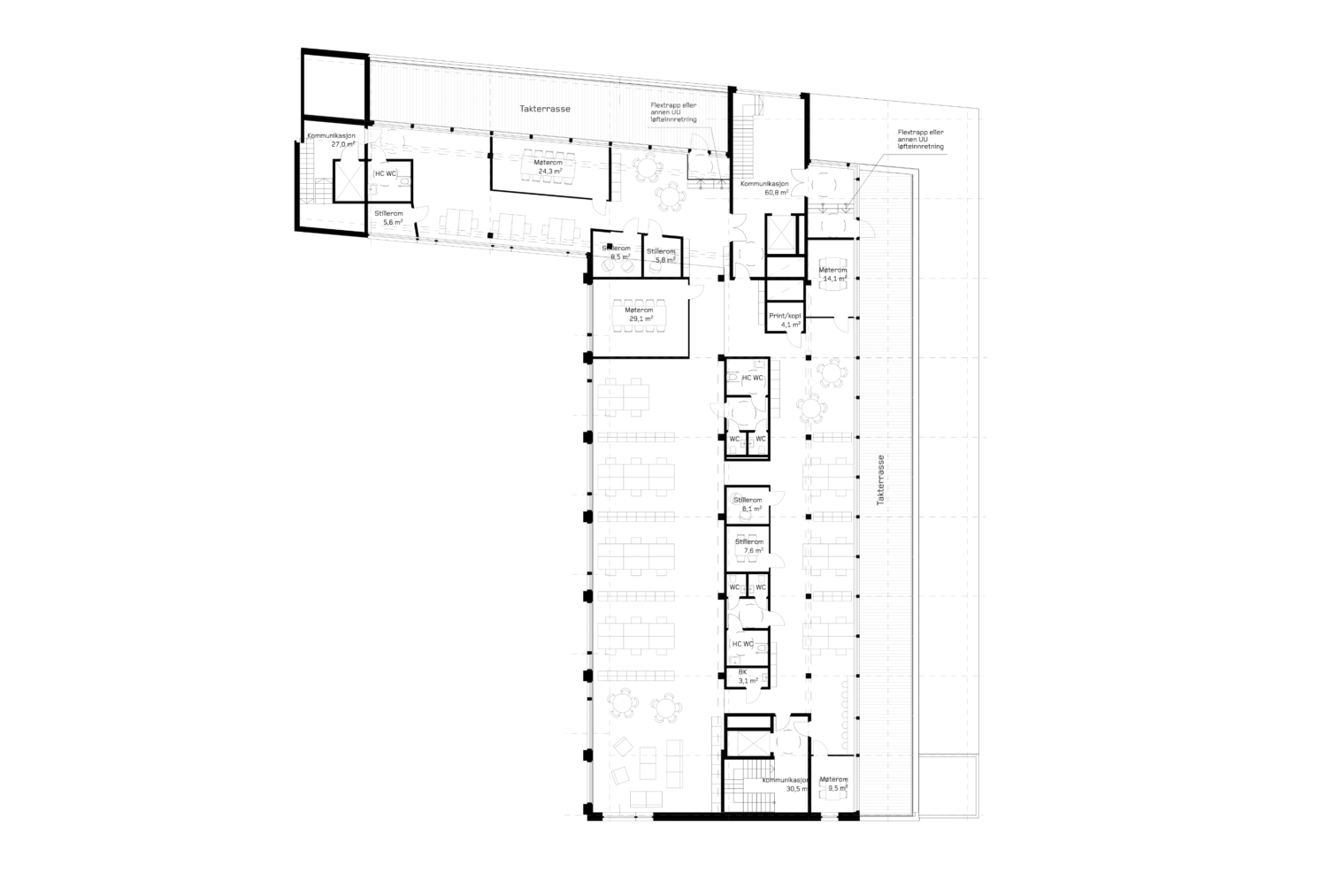This project involves a major renovation and facade redesign of an existing office building. With a full facade upgrade, new technical systems, and optimized interior layouts, the building will offer a highly efficient and inspiring work environment.
Additionally, a new extension and a discreet rooftop addition will be constructed using timber structures. The extension expands the main wing toward Maridalsveien, and towards the inner courtyard, which will be transformed into a green courtyard with seating areas. The rooftop addition is a setback floor designed to blend seamlessly with the existing structure.
The new facades will reinterpret the building’s original expression, using brick materials, wooden-framed windows, and modern detailing. The upper floors will feature a light, delicate design with wood cladding and large glass panels, adding a contemporary touch.
The result is a sustainable and functional office building that combines traditional materials with modern architecture while enhancing its connection to the surrounding environment.

