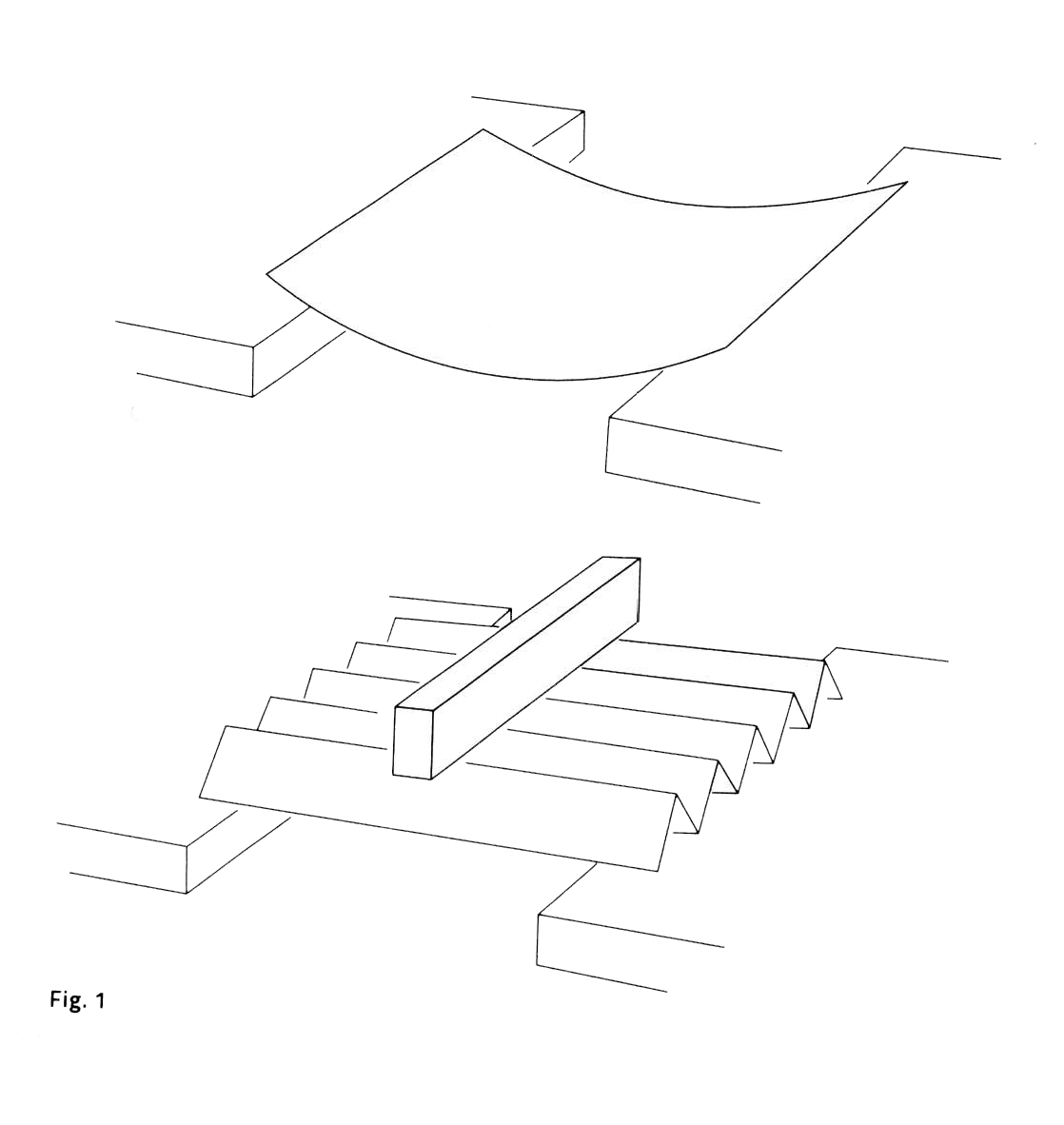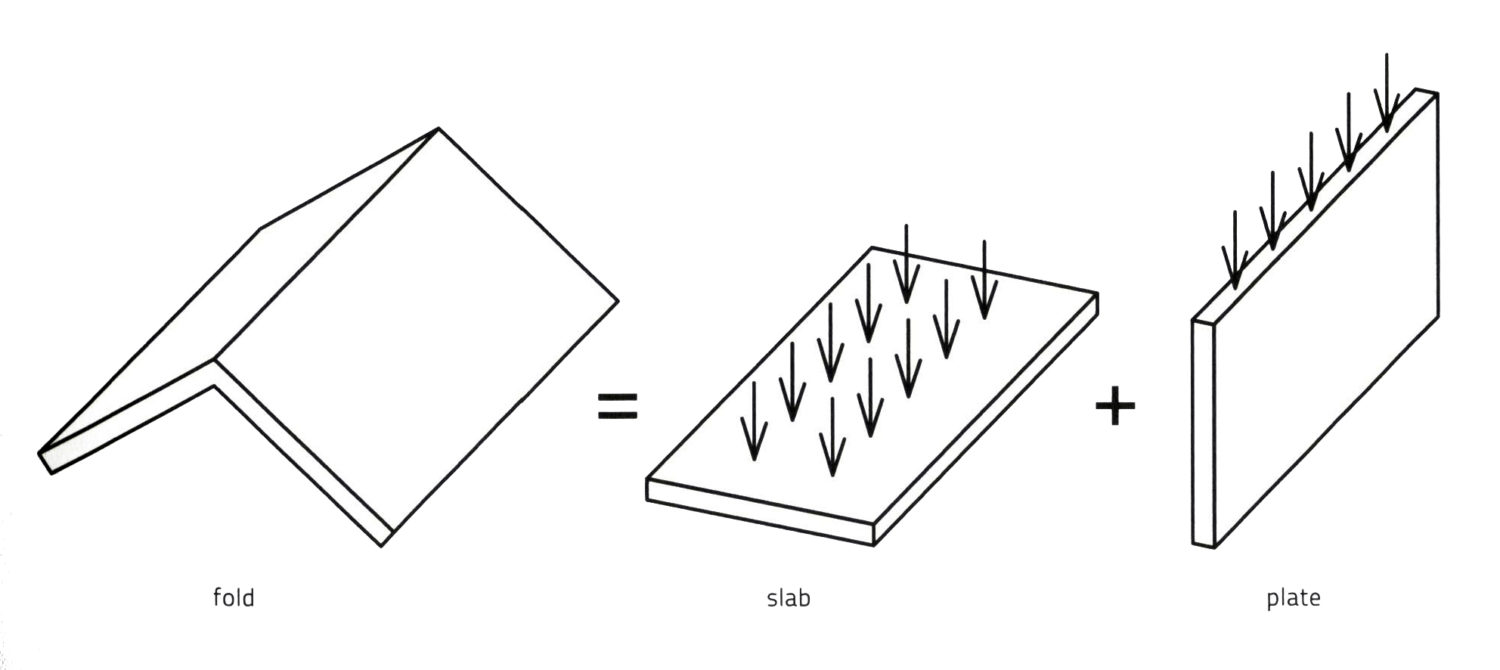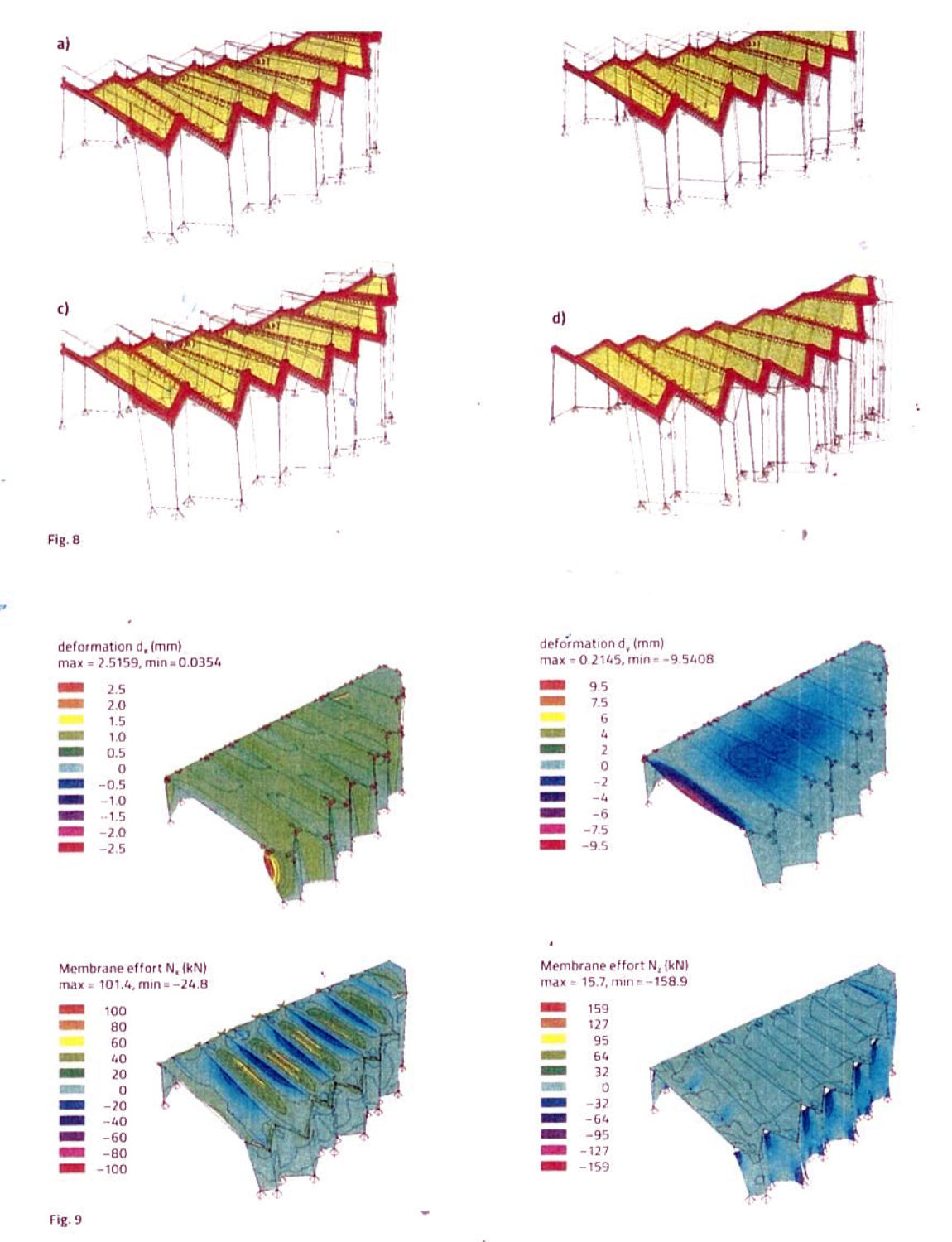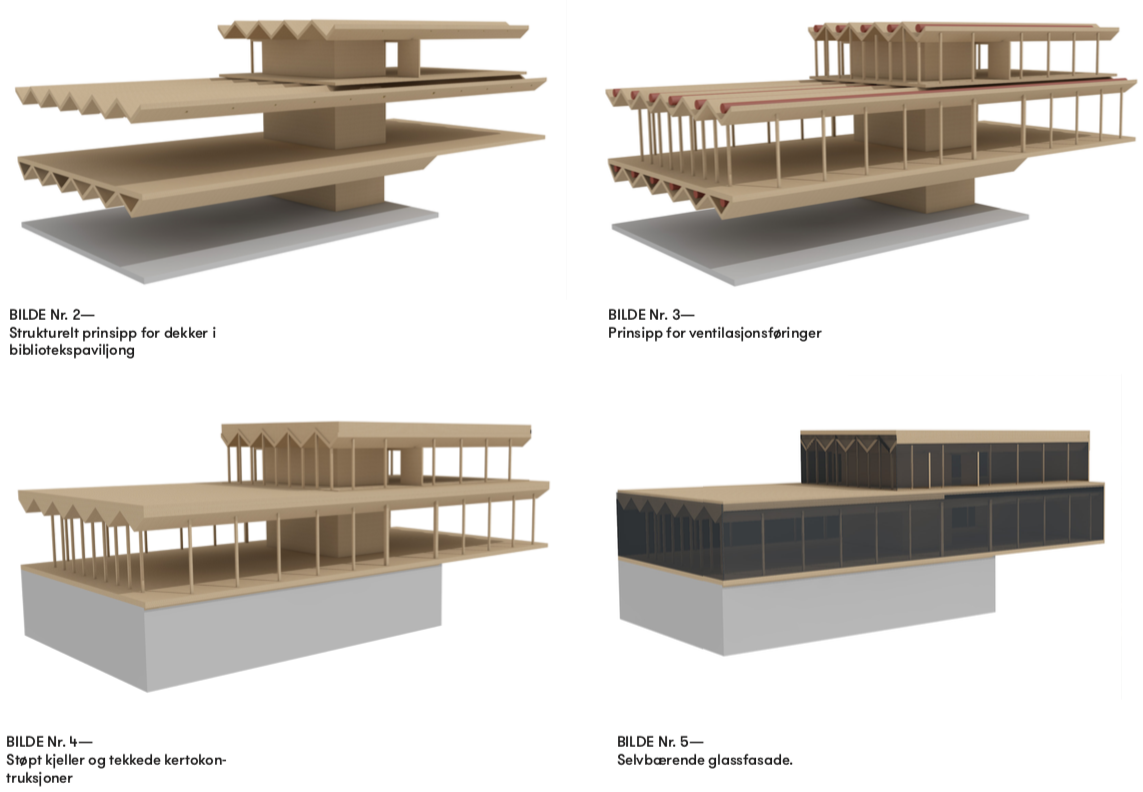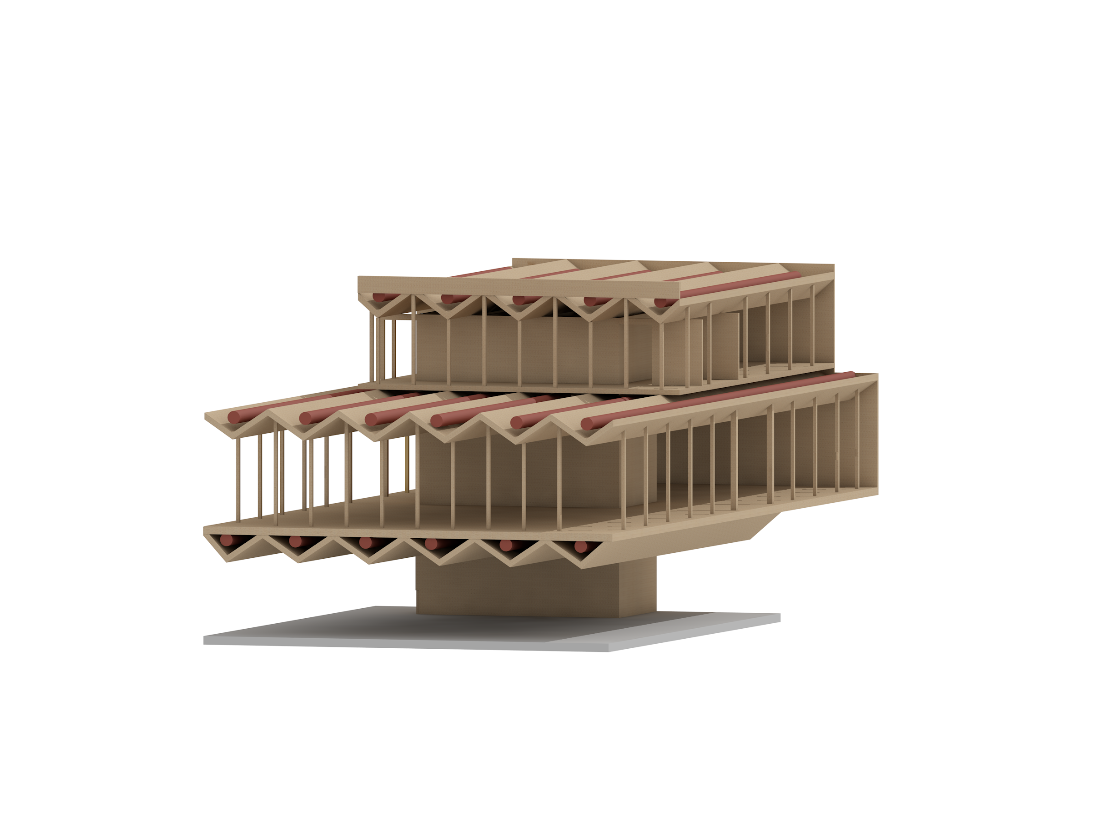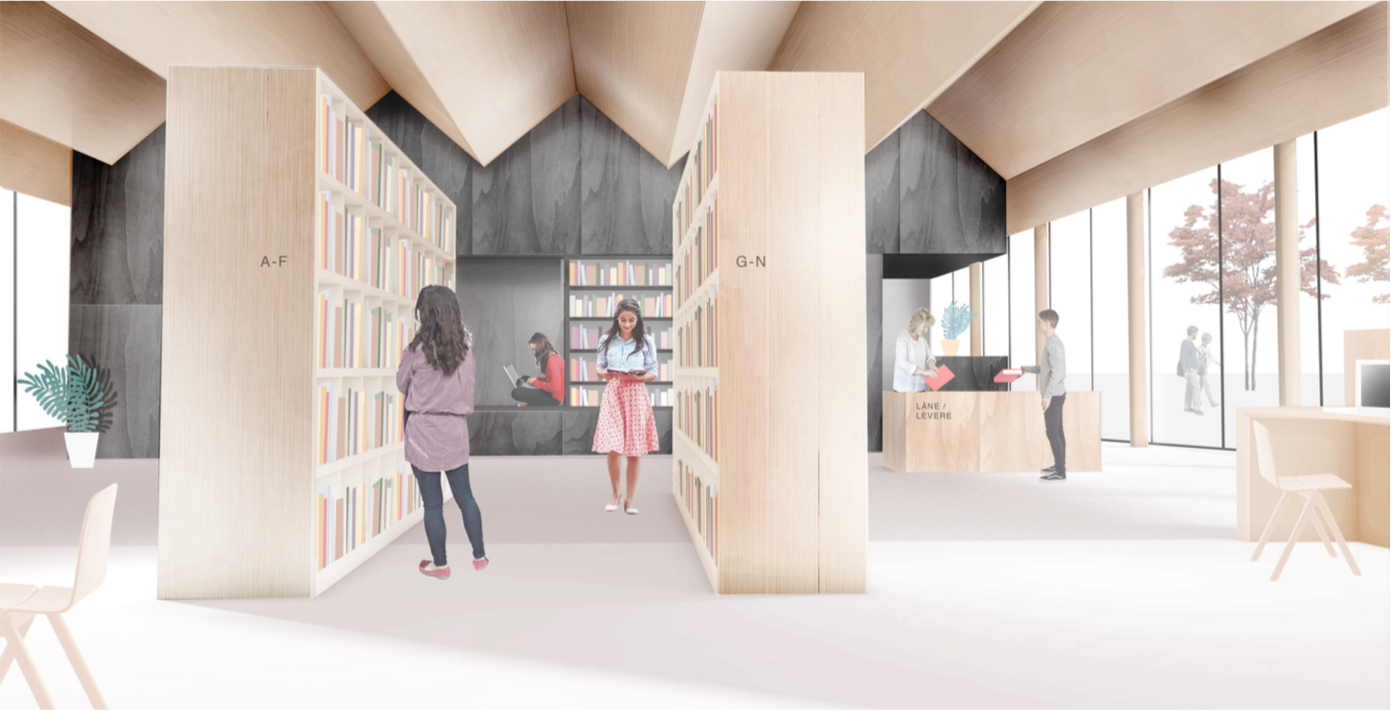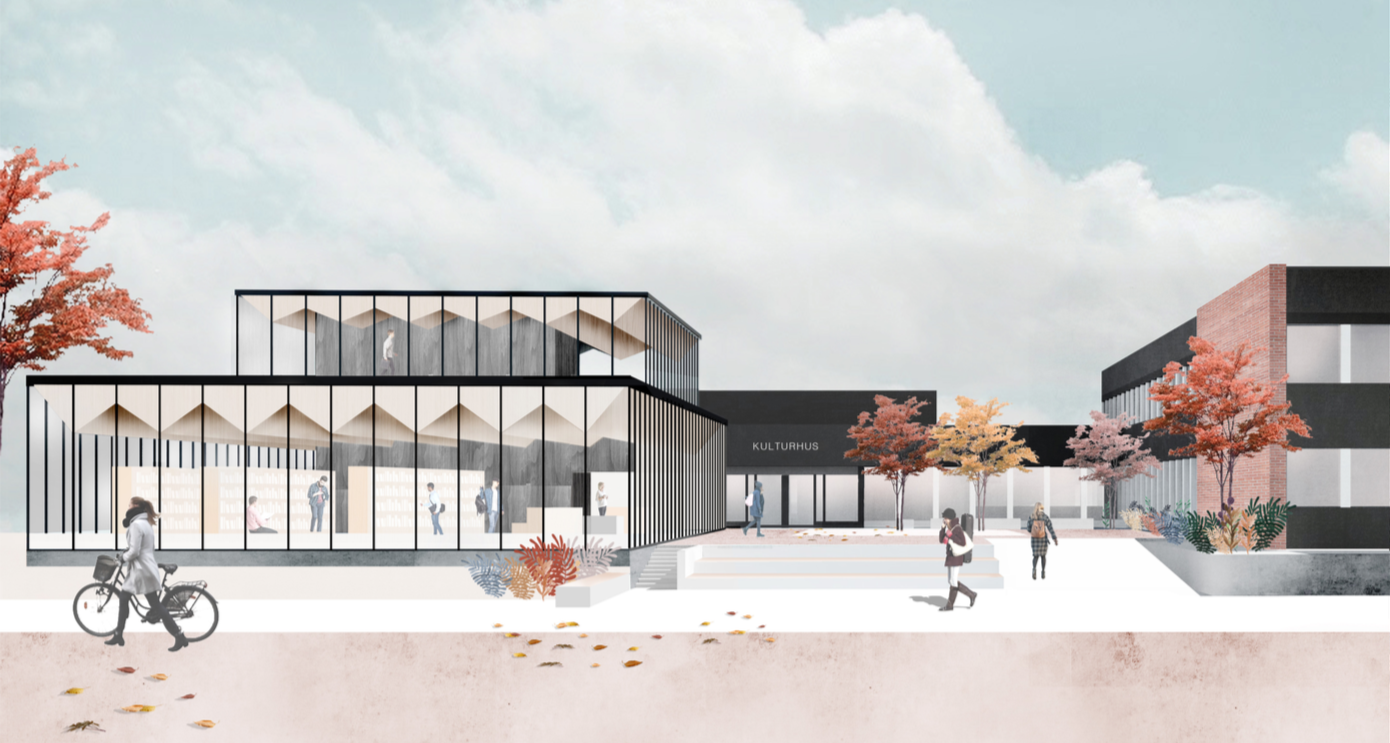Rakkestad Library
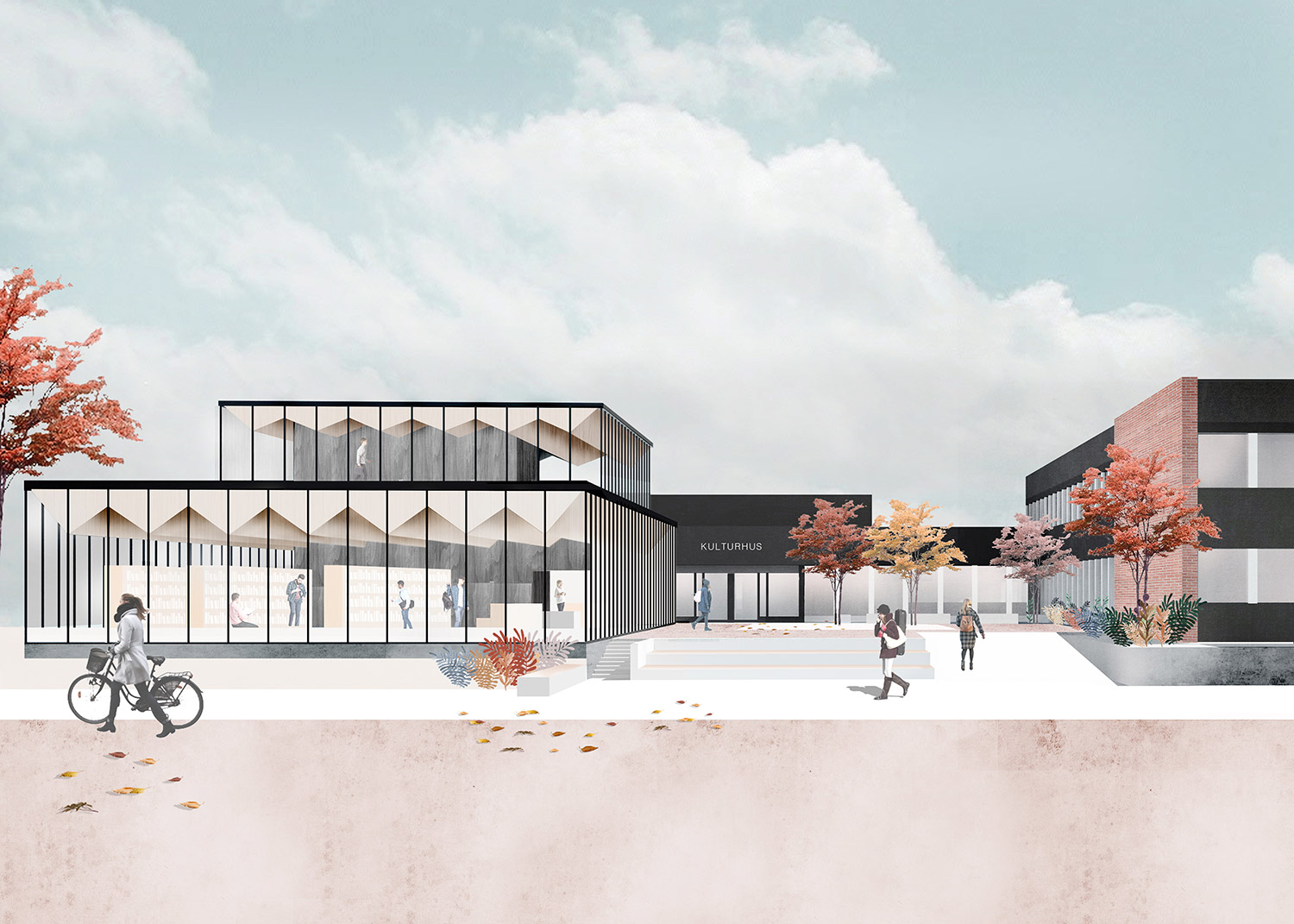
| Building category: | Library |
| Project size: | 1000 m2 |
| Environmental goals: | Use of non-toxic materials. Untreated wood. Pure timber construction |
| Material use: | Kerto roof, 140mm CLT stair and lift shafts. Glulam columns. |
| Delivery from Oslotre: | Architectural design, in cooperation with Eriksen Skaaja AS |
| Year: | 2017 |
| Location: | Rakkestad |
