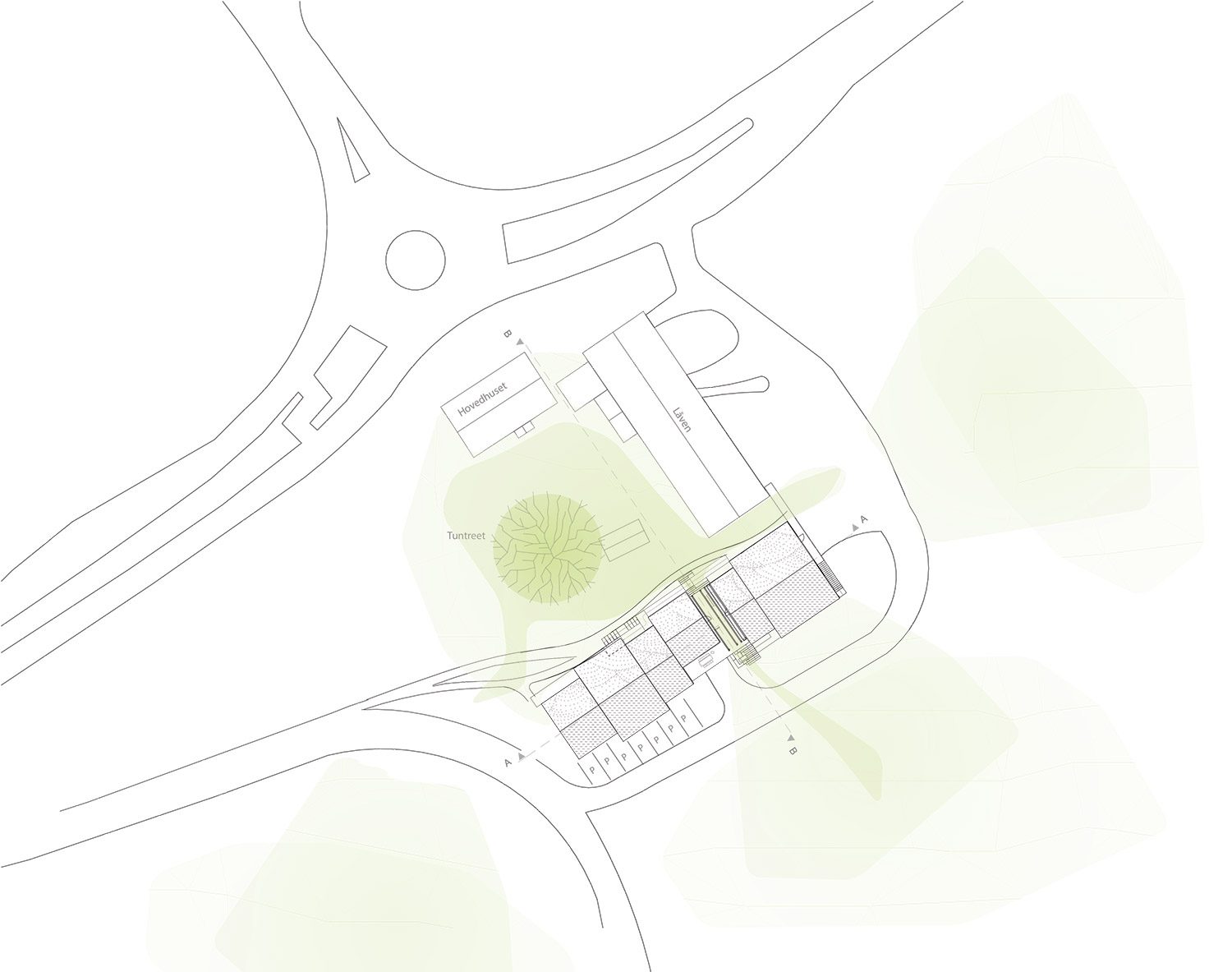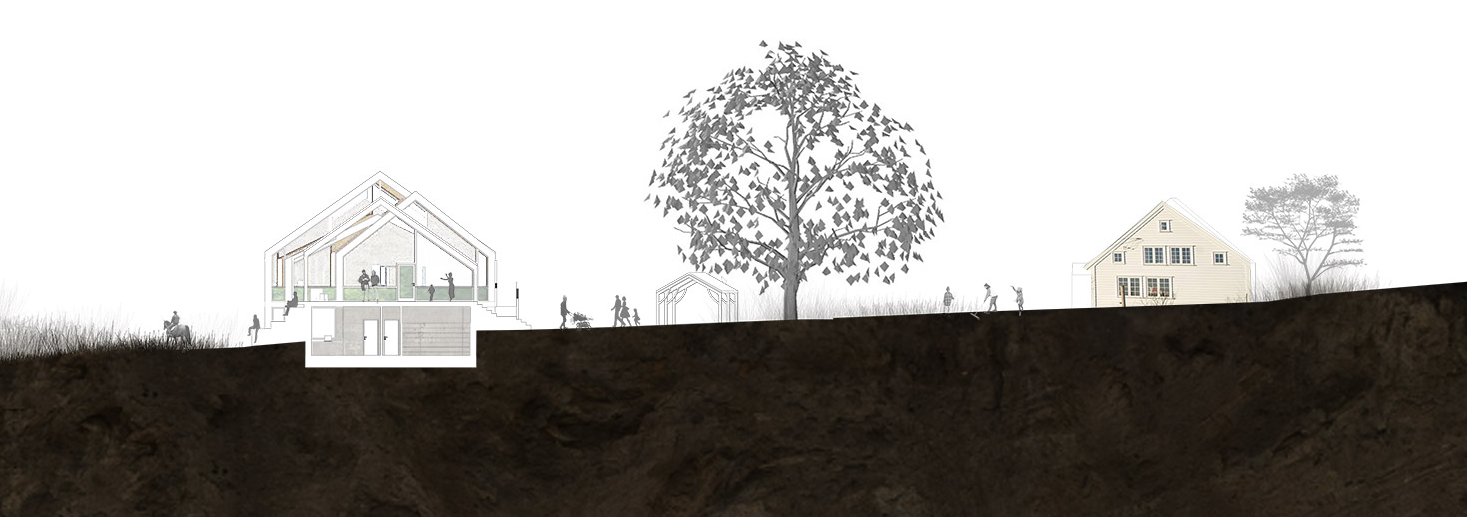Ecological Farm Ullandhaug

| Building category: | Farmhouse |
| Project size: | 800 m2 BRA |
| Environmental goals: | Low energy building in pure wood |
| Material use: | CLT and Glulam. Wood fiber insulation. Untreated pine cladding. Low-carbon concrete. |
| Delivery from Oslotre: | Architecture |
| Year: | 2015 |
| Location: | Stavanger |



