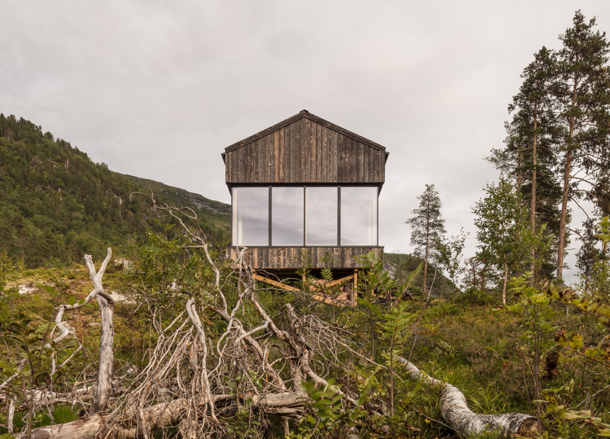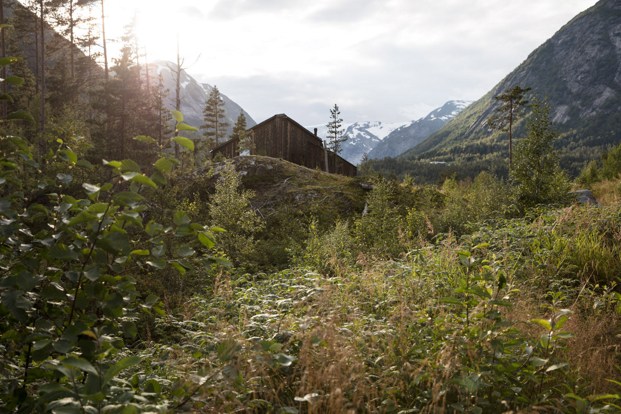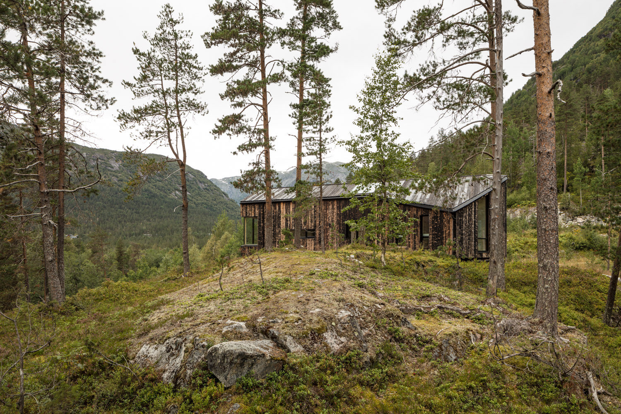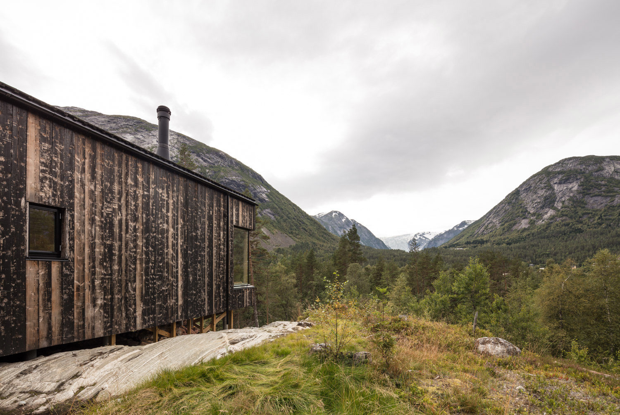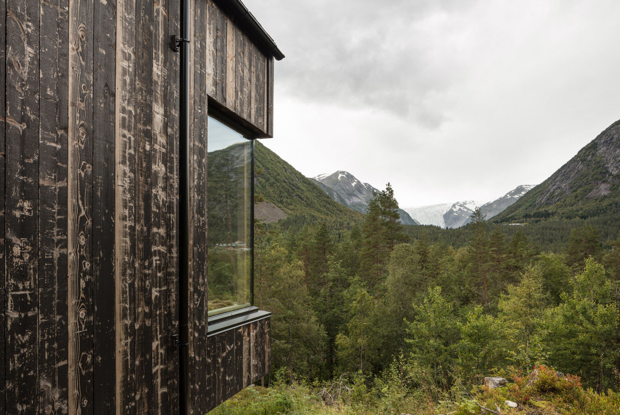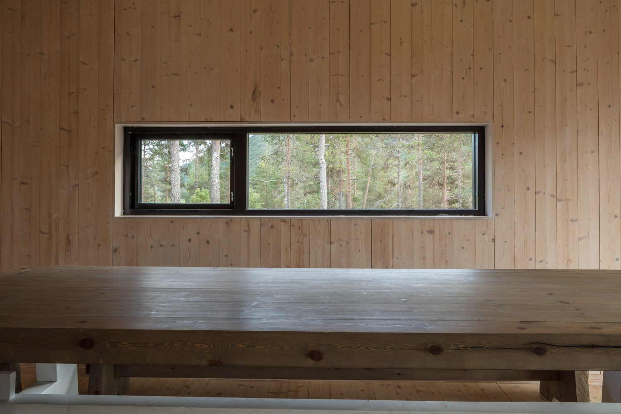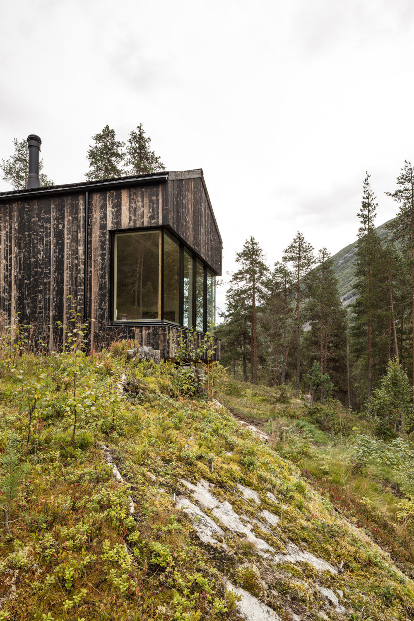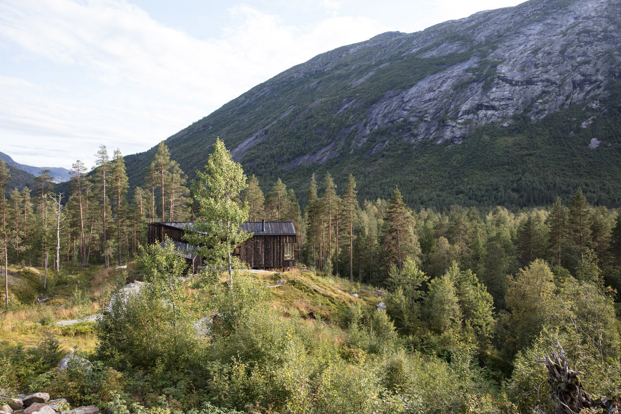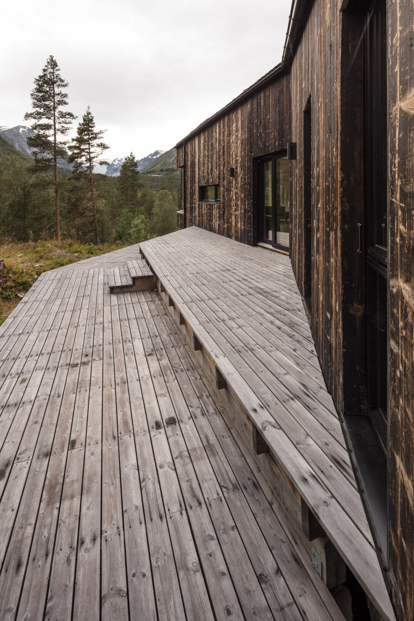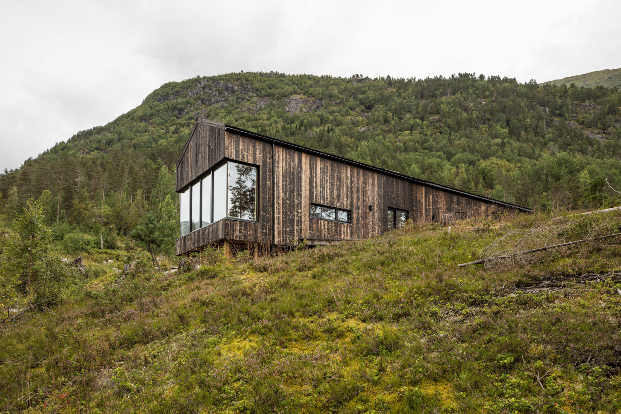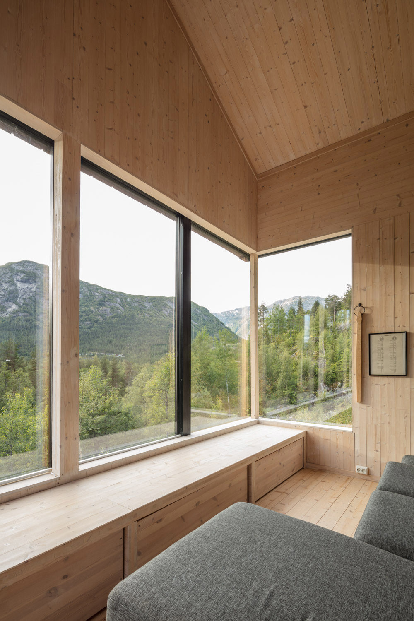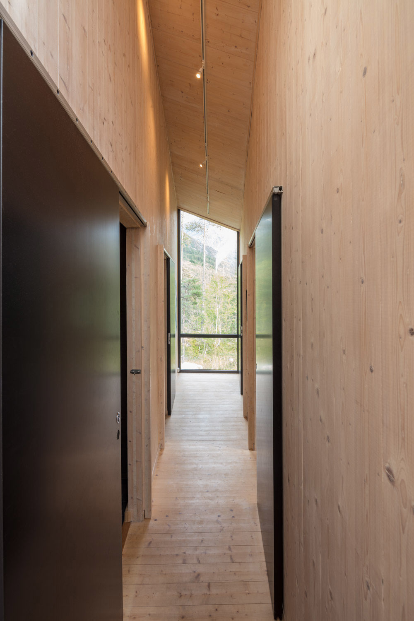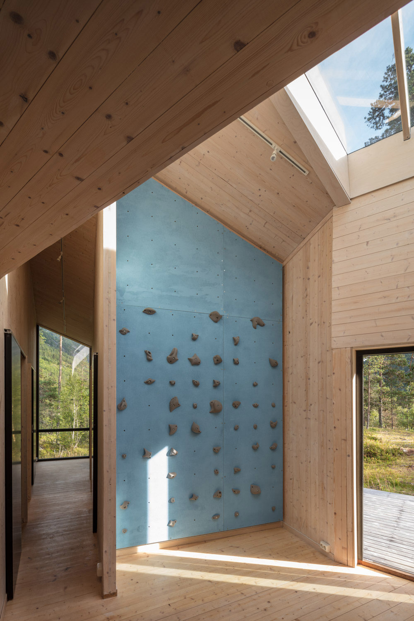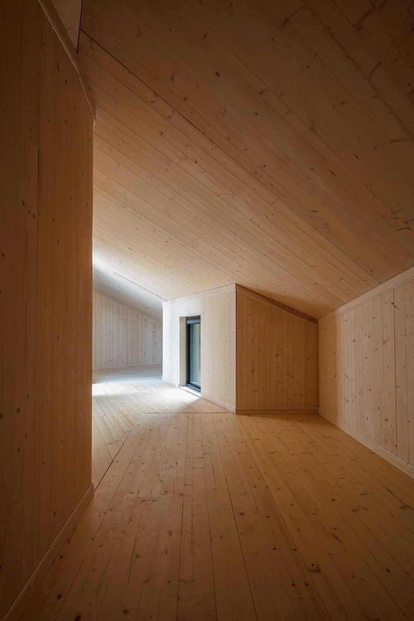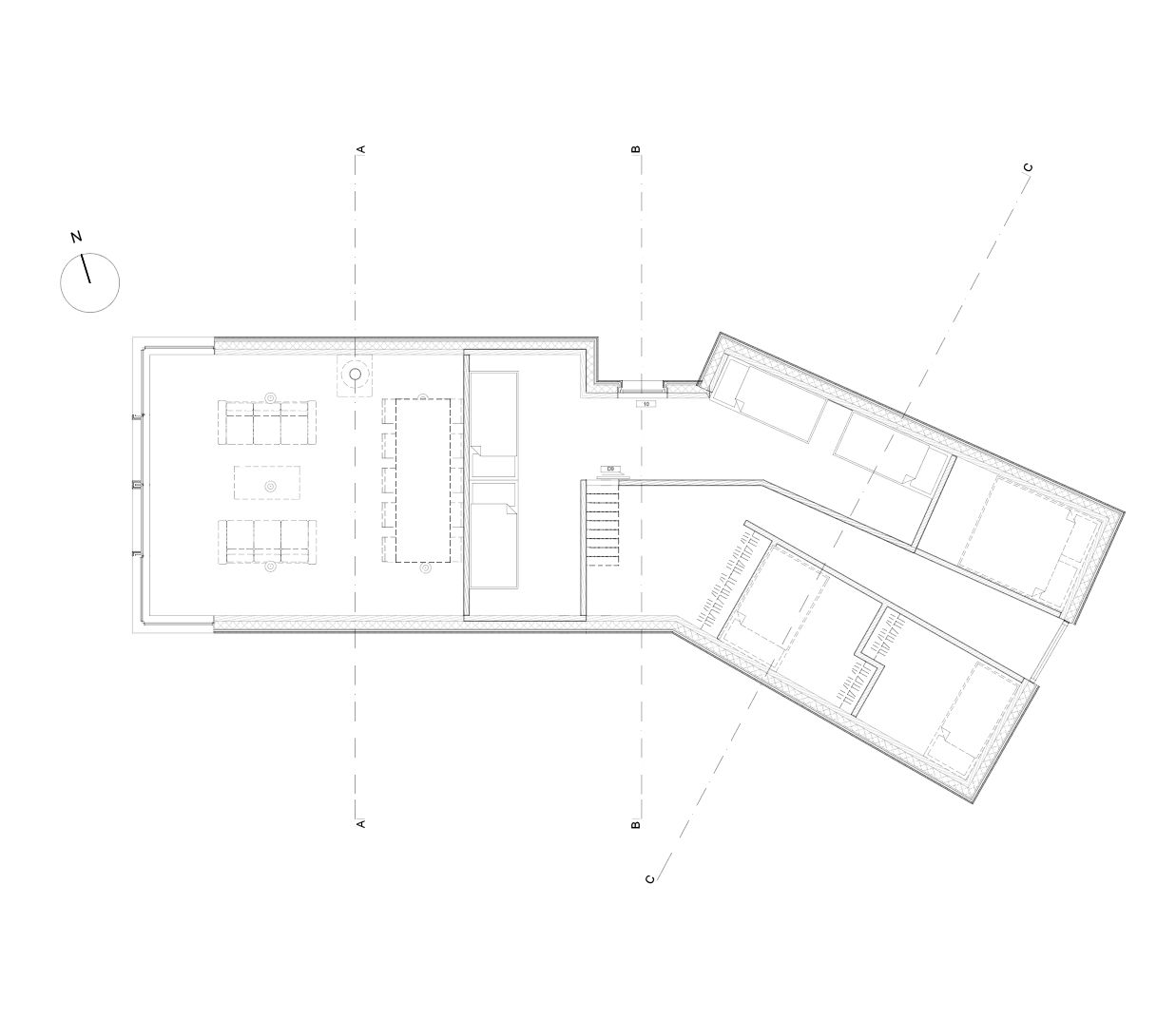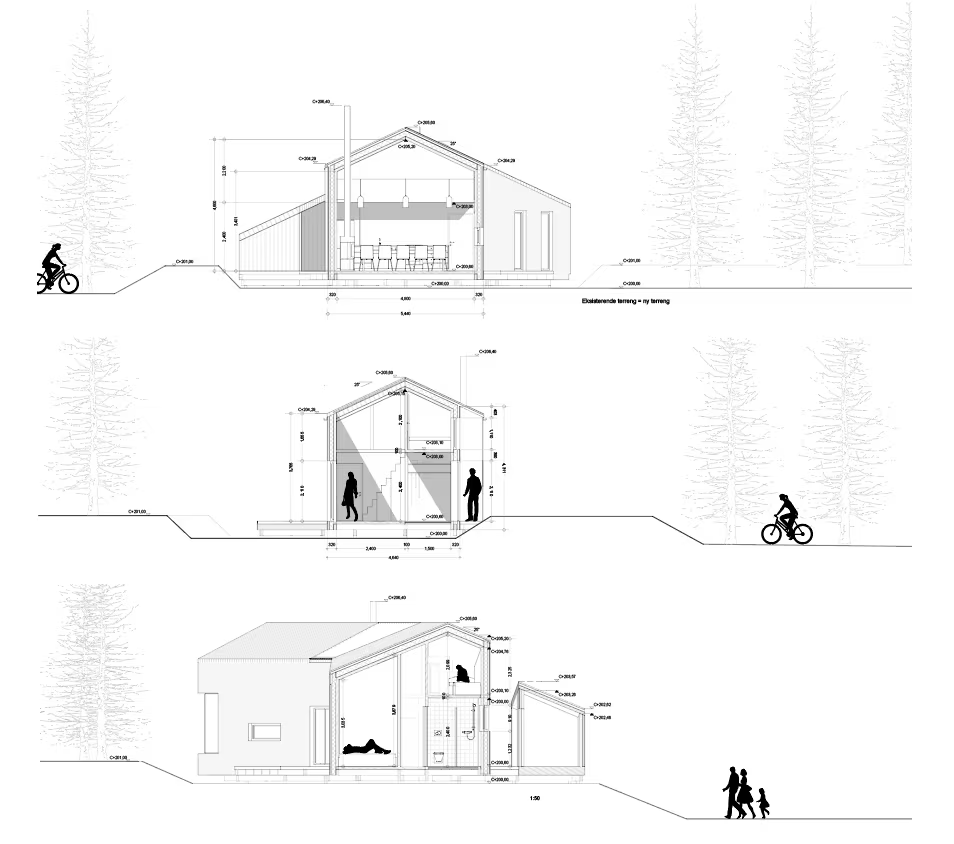Cabin Jostedalen is carefully placed on the plot where it gets its shape from a natural crack in the terrain. The living room faces towards the northwest, with a view up towards Hauganosi and Nigardsbreen. The bedrooms are located to the southeast and Geisdalshalsane. In between are the entrance and the changing room, as well as both staircase and climbing wall up to the loft.
The cabin rests upon a pillar foundation for least possible interference to the plot. It consists of pure timber construction insulated with wood fiber insulation and clad with heartpine treated with shou‐sugi-ban, a Japanese method of burning wood to protect against the weather.
