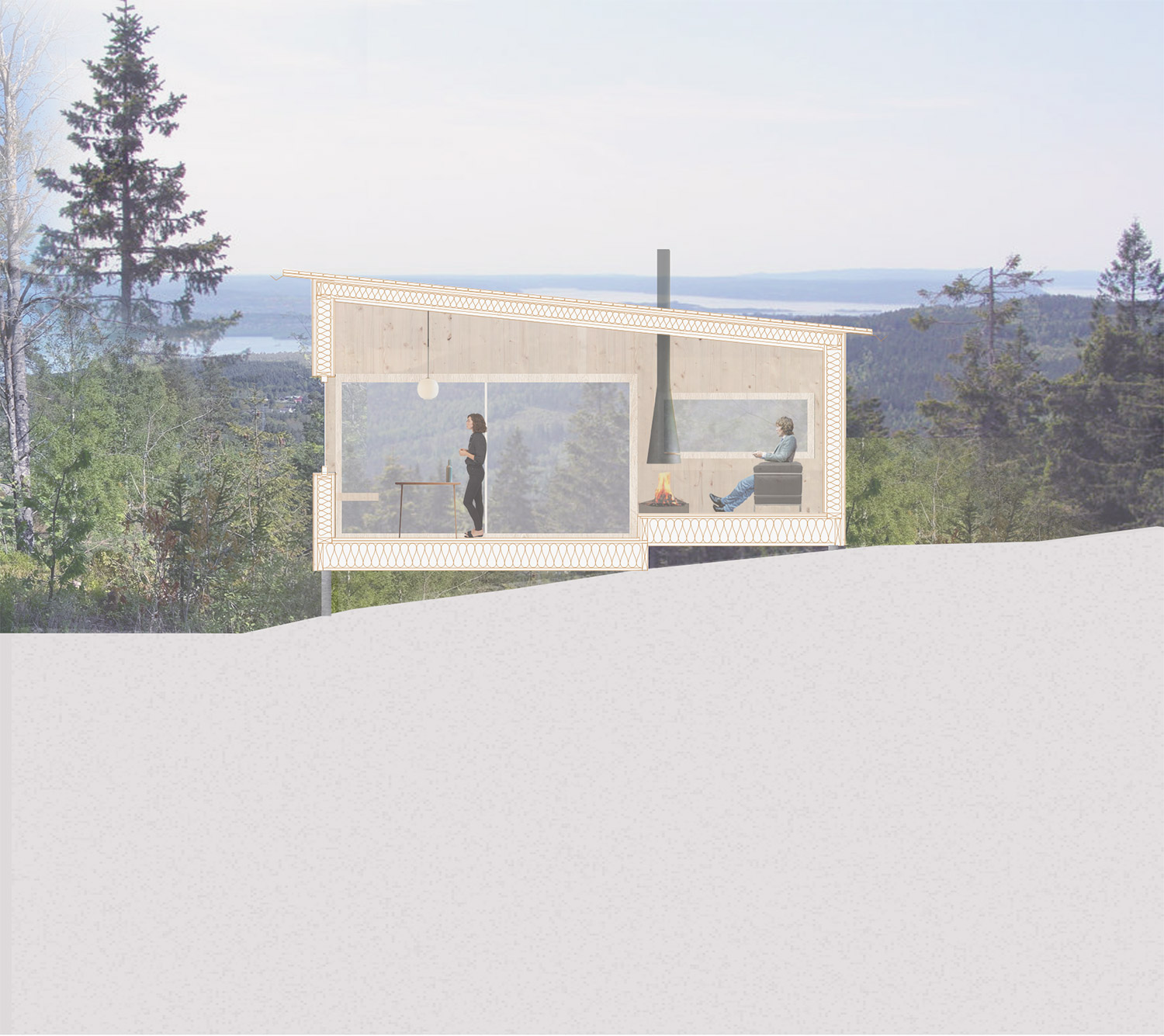Cottage Bueveien

| Project size: | 87m2 BRA |
| Delivery from Oslotre | Architectural design, prefabrication, assembly |
| Year: | 2021 |
| Location: | Bueveien 10, Nordre Frogn |

| Project size: | 87m2 BRA |
| Delivery from Oslotre | Architectural design, prefabrication, assembly |
| Year: | 2021 |
| Location: | Bueveien 10, Nordre Frogn |