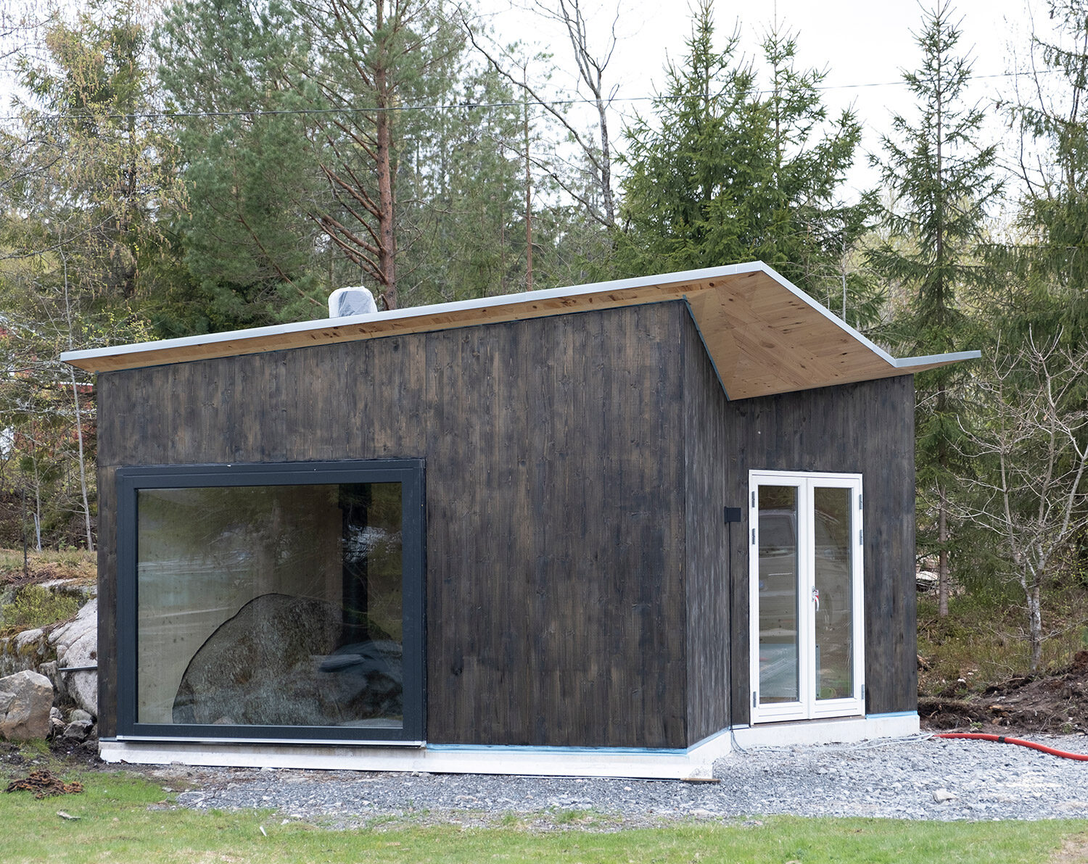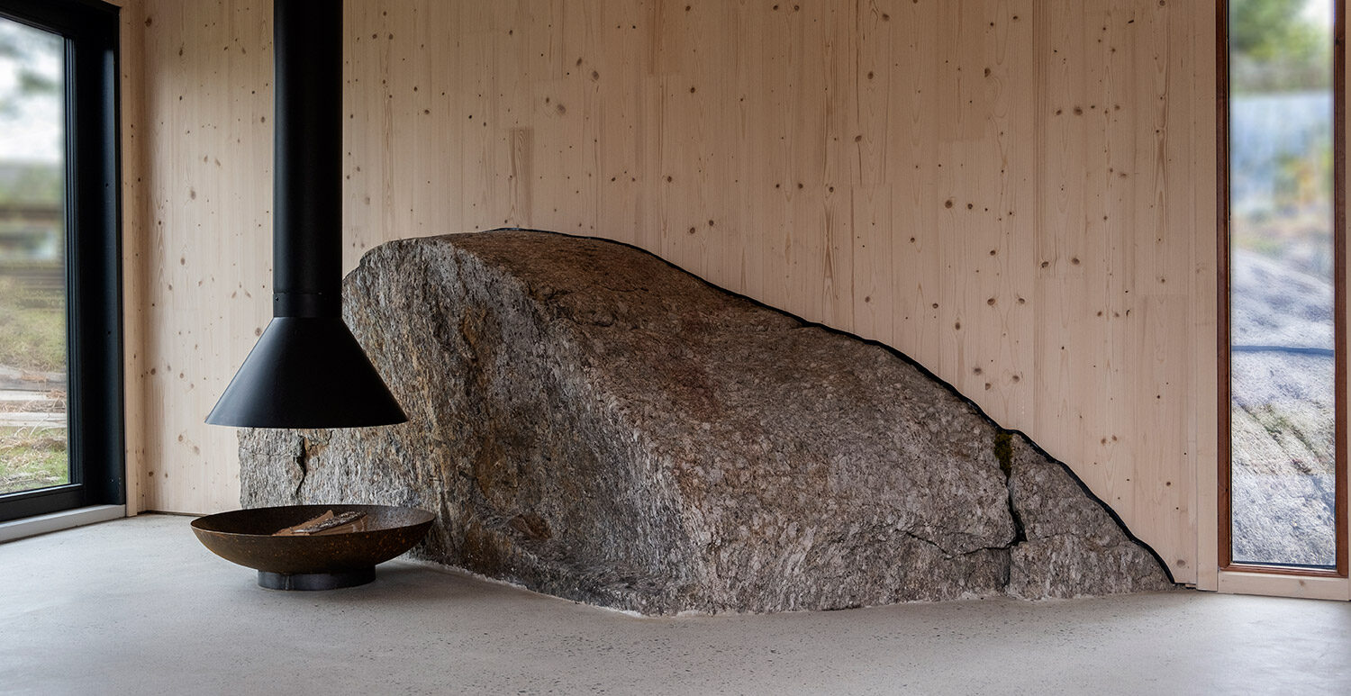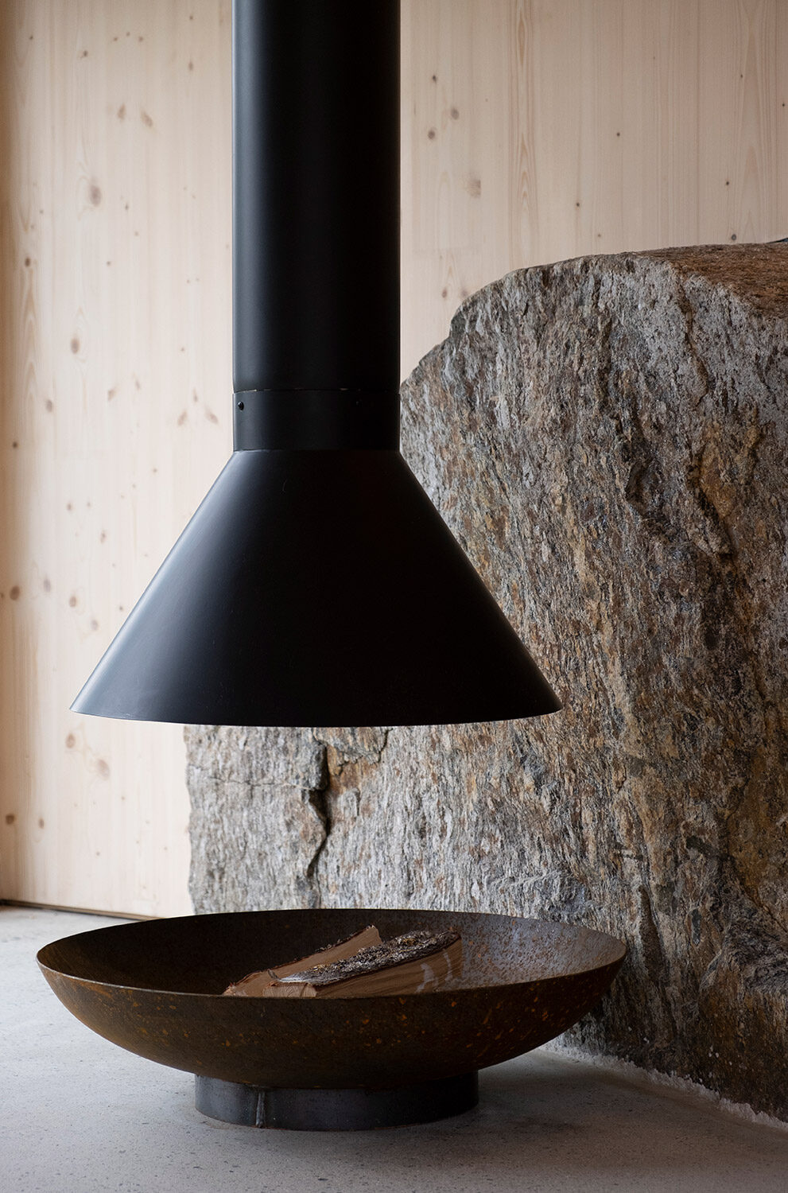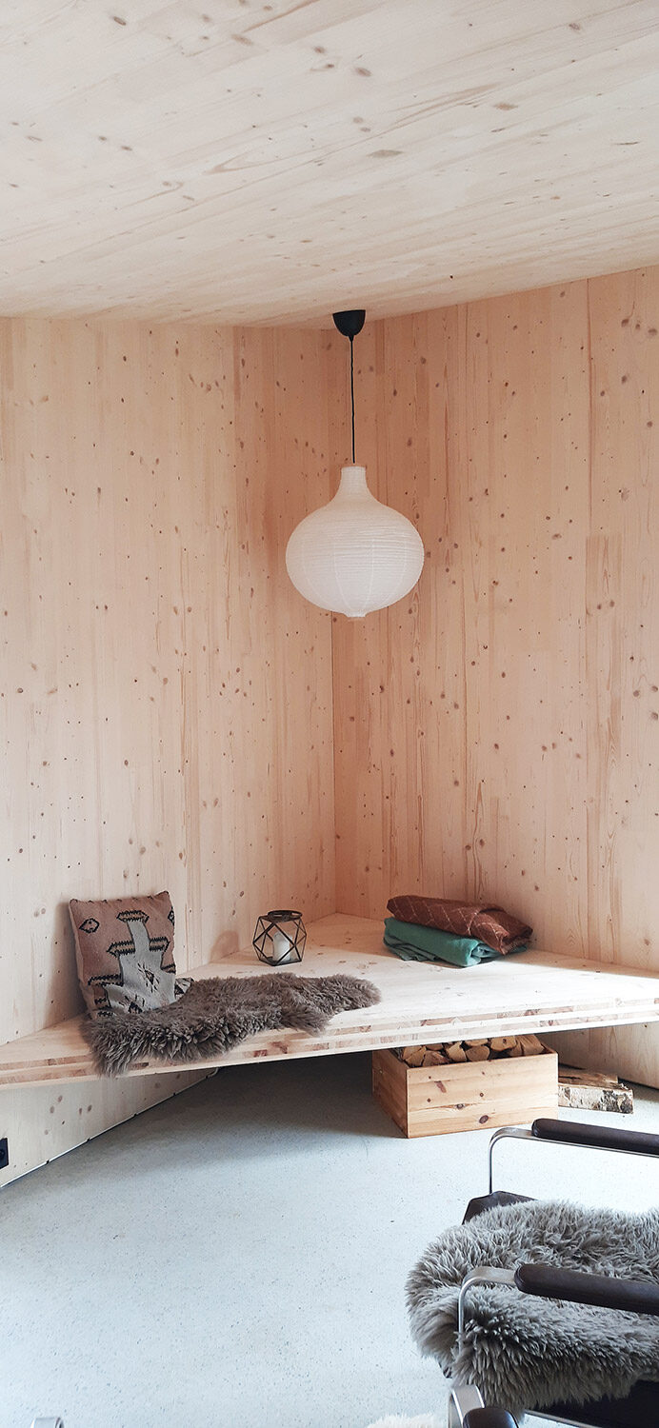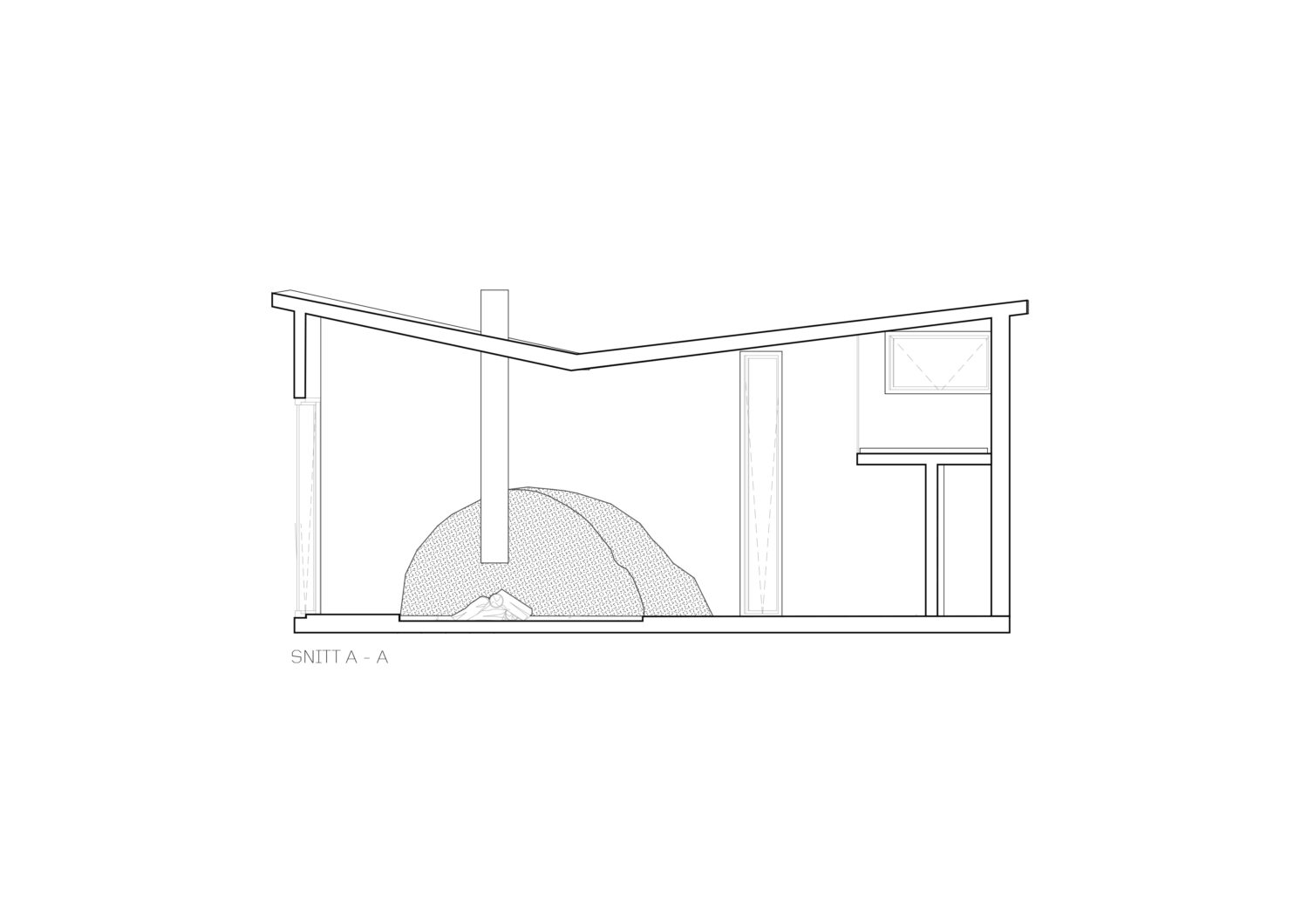A small annex in CLT. The centerpiece of the annex is an existing boulder that protrudes through the back wall and becomes the back of the fireplace. The cabin is orientated to the maximise view through the floor-to-ceiling windows. Oslotre has designed and assembled the annex.
Annex Kramsveien
Stone and timber back the fireplace
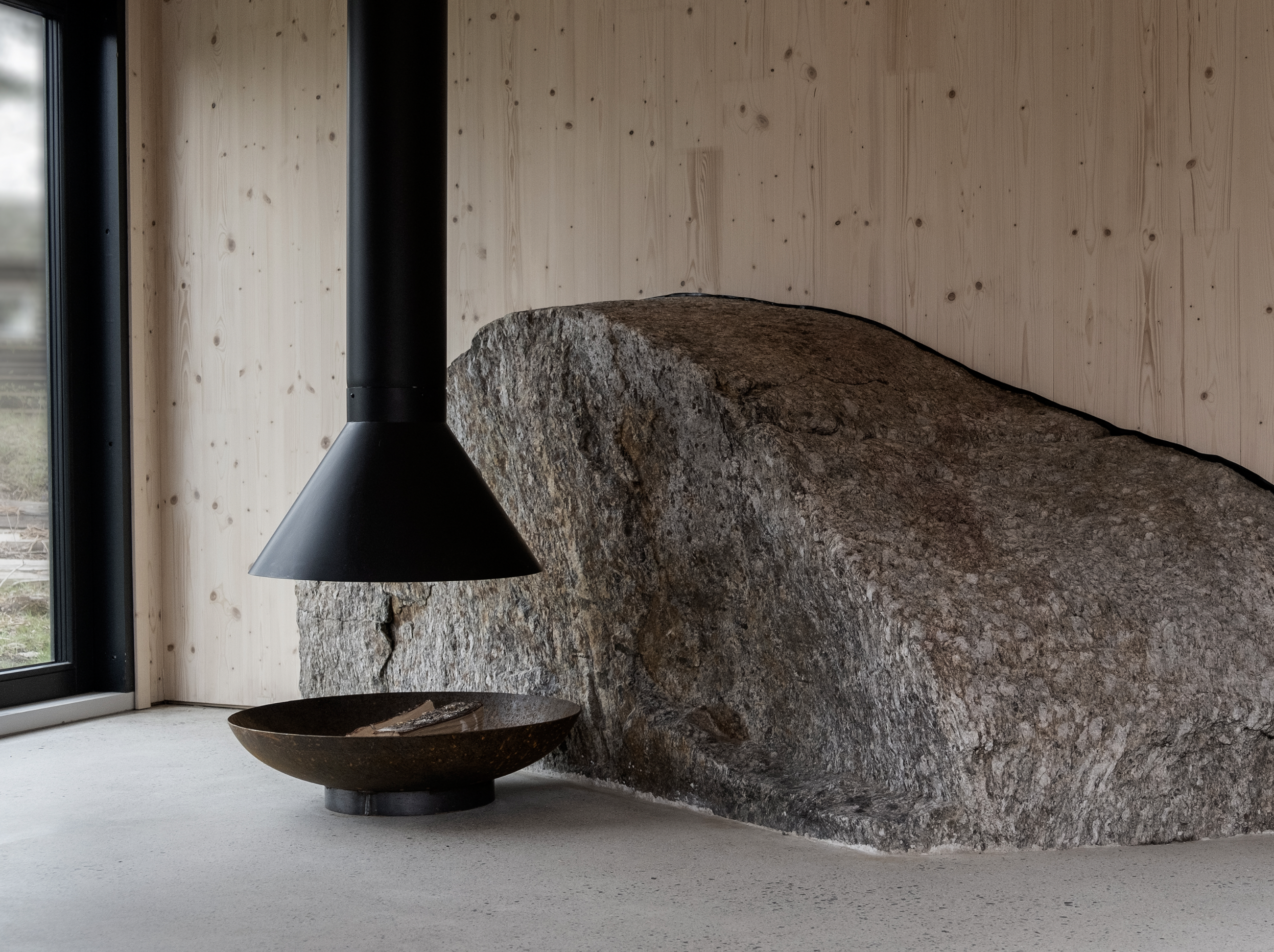
| Type: | Annex |
| Status: | Completed 2021 |
| Size: | 35m2 |
| Location: | Nordre Frogn |
| Materiales used: | CLT |
| Delivery from Oslotre: | Architectural design, assembly |
| Photo: | Christoffer Imislund |
| Year: | 2021 |
| Location: | Kramsveien 35, Nordre Frogn |
