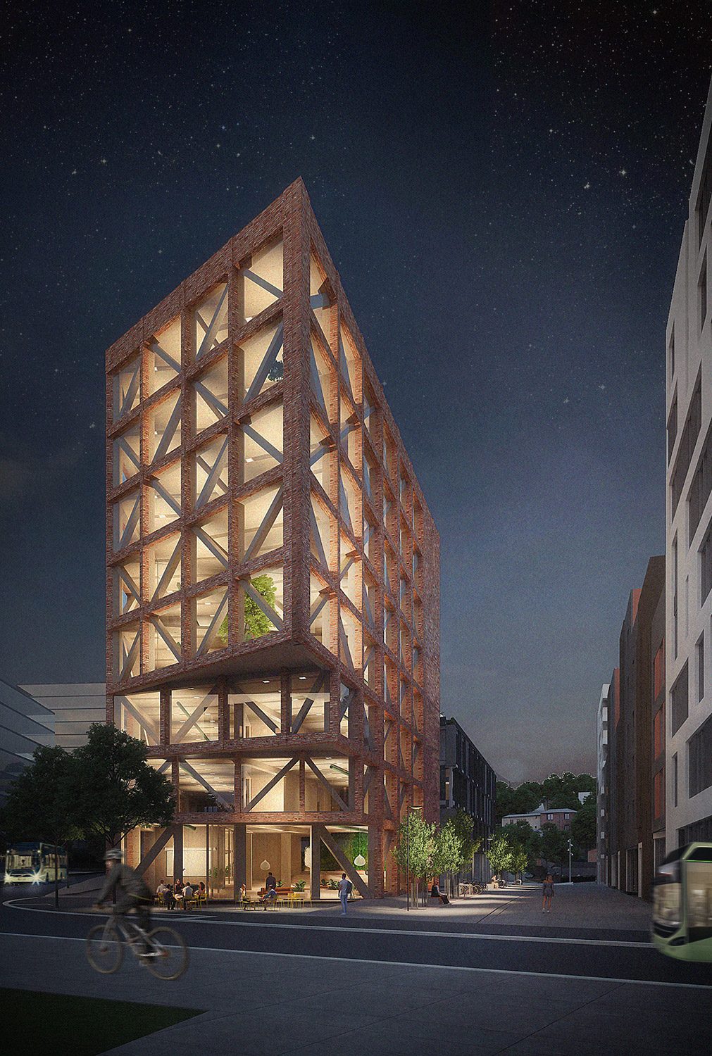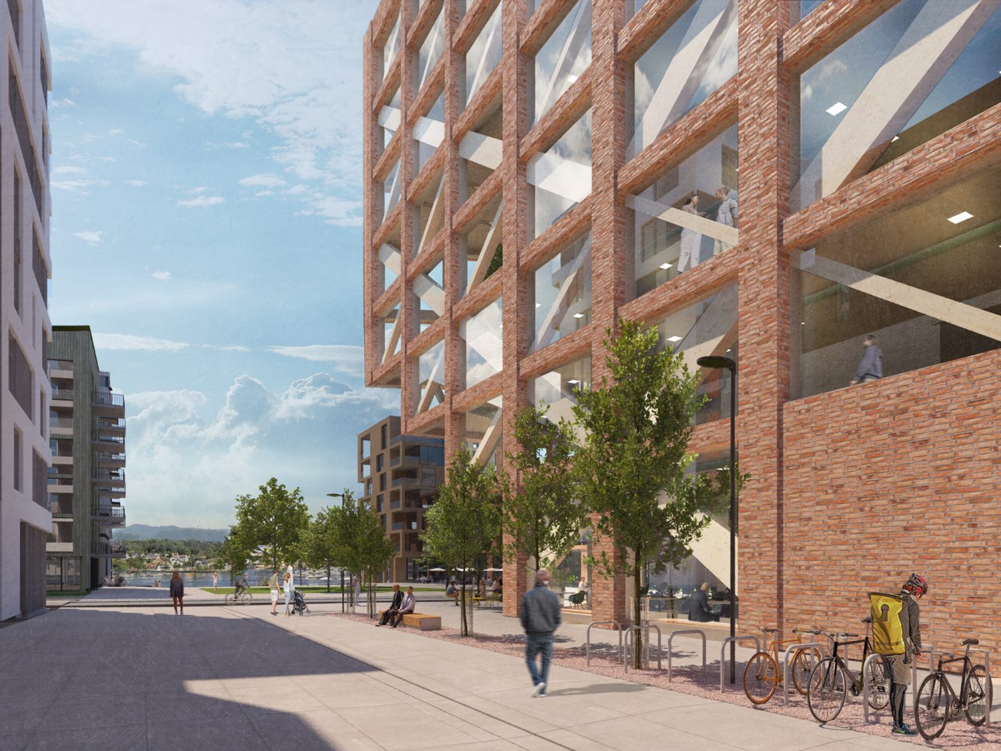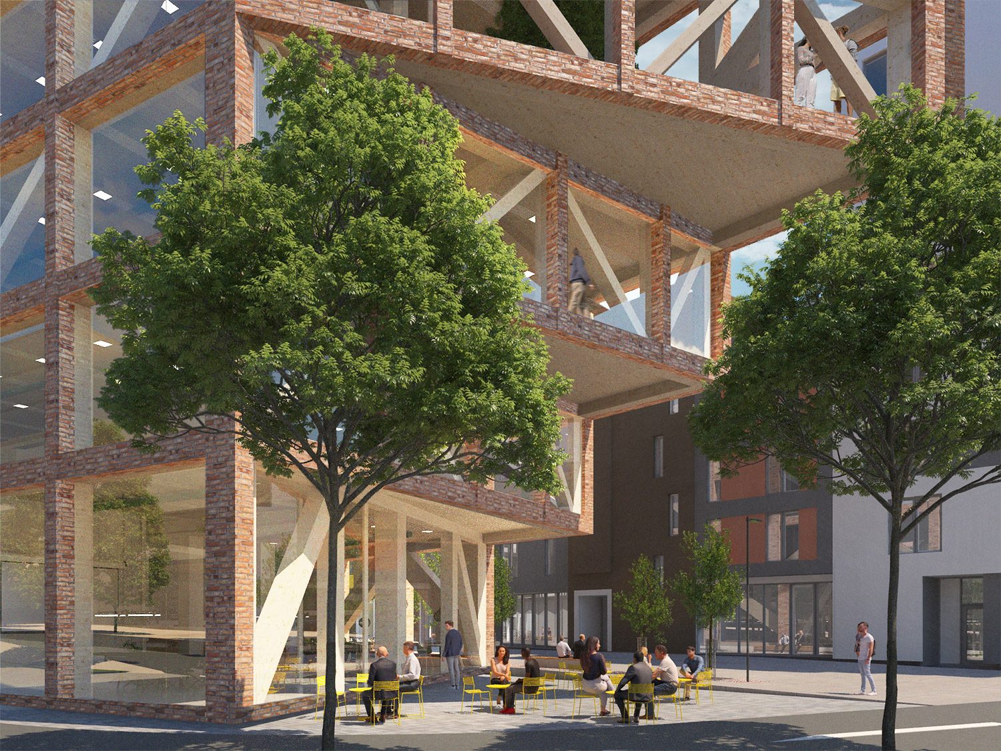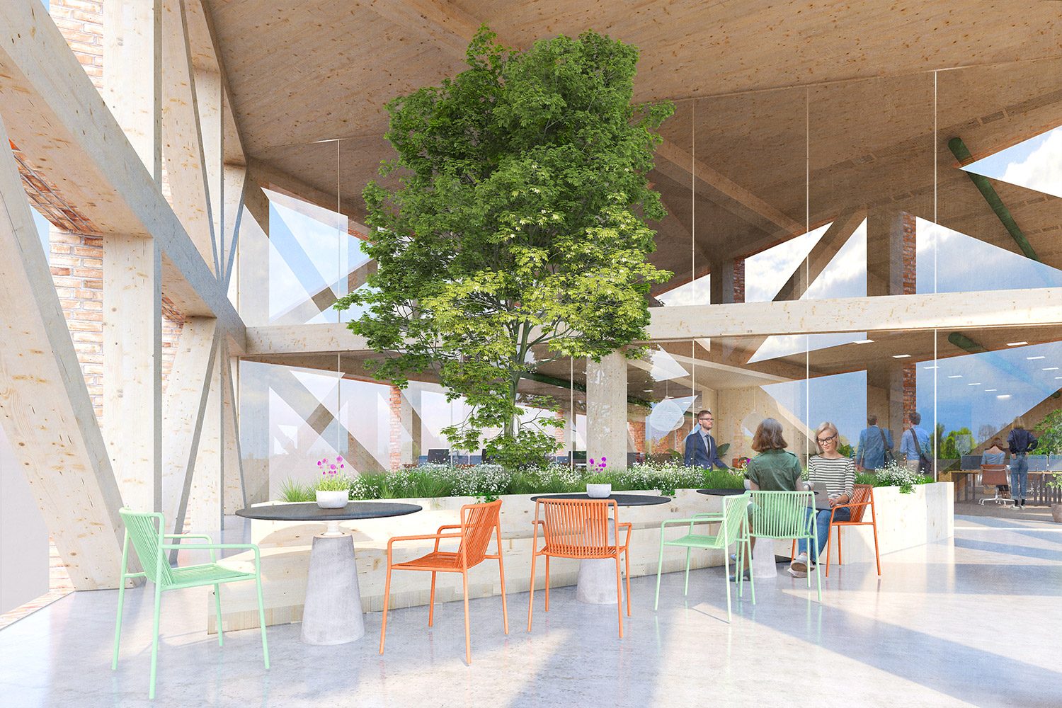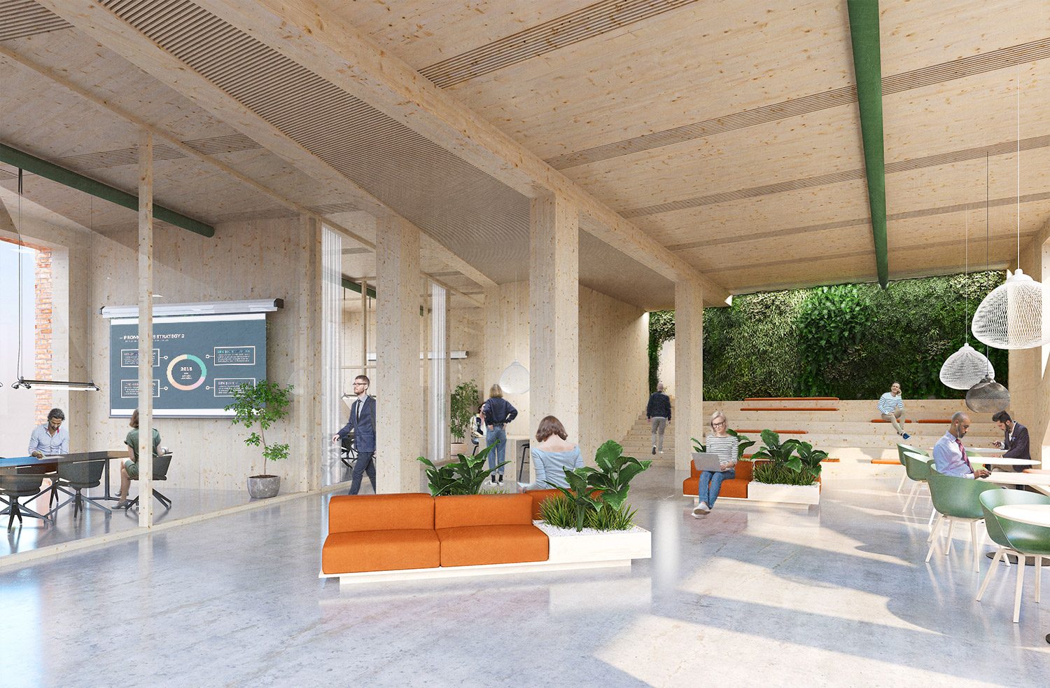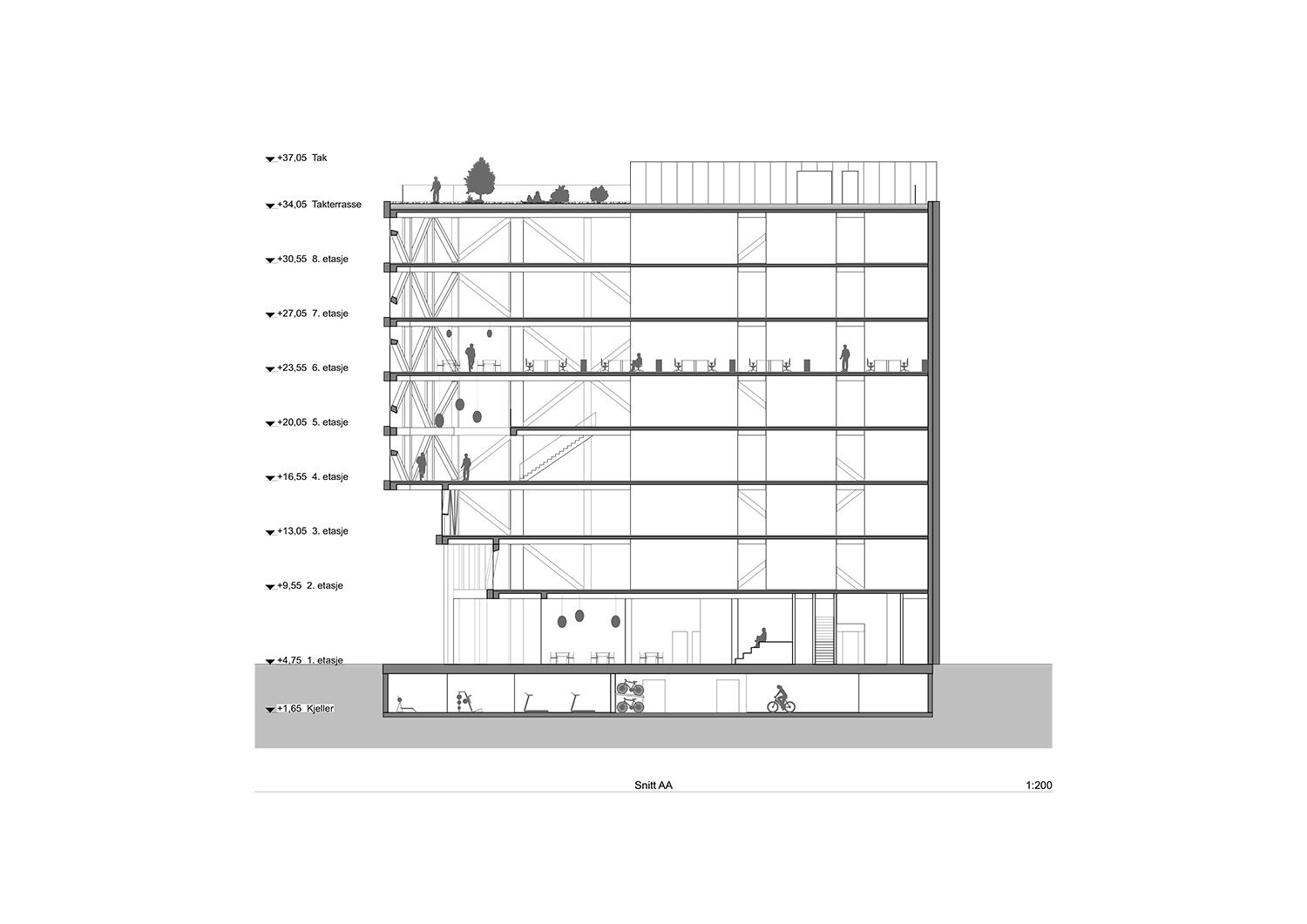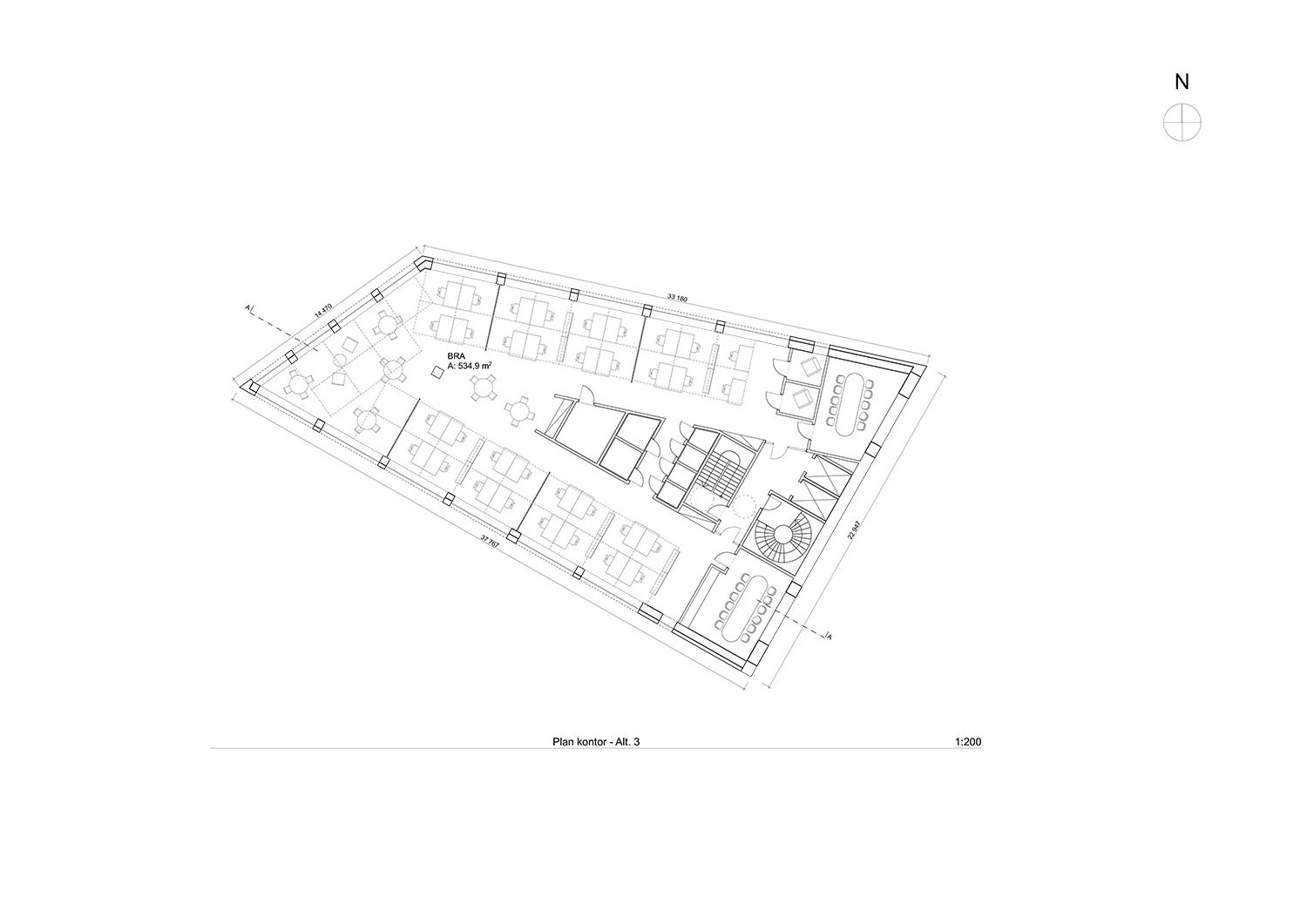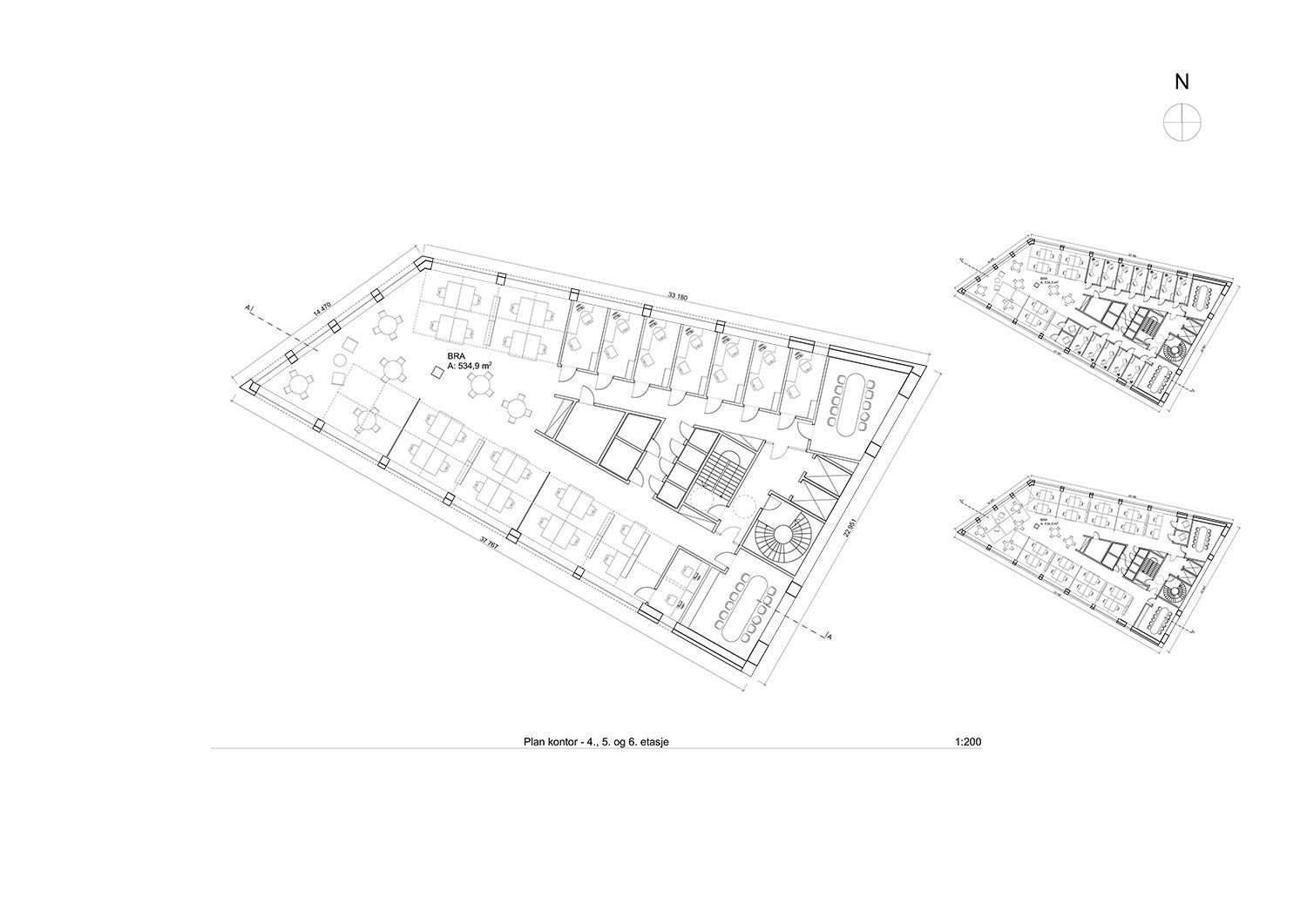A new eight-story timber-framed office building at Hjørnetomta, Verket in Moss. Positioned at the transition from Diagonalen to Verksplassen, the project integrates with pedestrian streets, cycling paths, and roadways, creating a prominent and inviting urban presence. Designed for versatility, the building accommodates offices, retail, recreation, and parking. The basement includes a gym, lockers, bike parking, EV charging, and a car-sharing service. The ground floor can host commercial activities or serve as a social hub, while floors 2–8 offer flexible office layouts, open spaces, and gallery connections. A rooftop garden with views over Mossesundet provides a communal retreat, with potential for private terraces. The design enhances Verksplassen by merging it with Hjørnetomta into a unified plaza, improving pedestrian safety with an elevated roadway and cobblestone paving to slow traffic. The currently shaded Diagonalen will be expanded into a welcoming public space. Built with light-colored timber columns, beams, and floors, and clad in dark red Bratsberg brick, the building balances warmth and modernity. Large glass surfaces ensure a bright and open atmosphere, with parts of the timber structure cantilevering over a public space, creating a sustainable, adaptable, and visually striking addition to Verket in Moss.
Verket Moss
Cantilevering over the public plaza
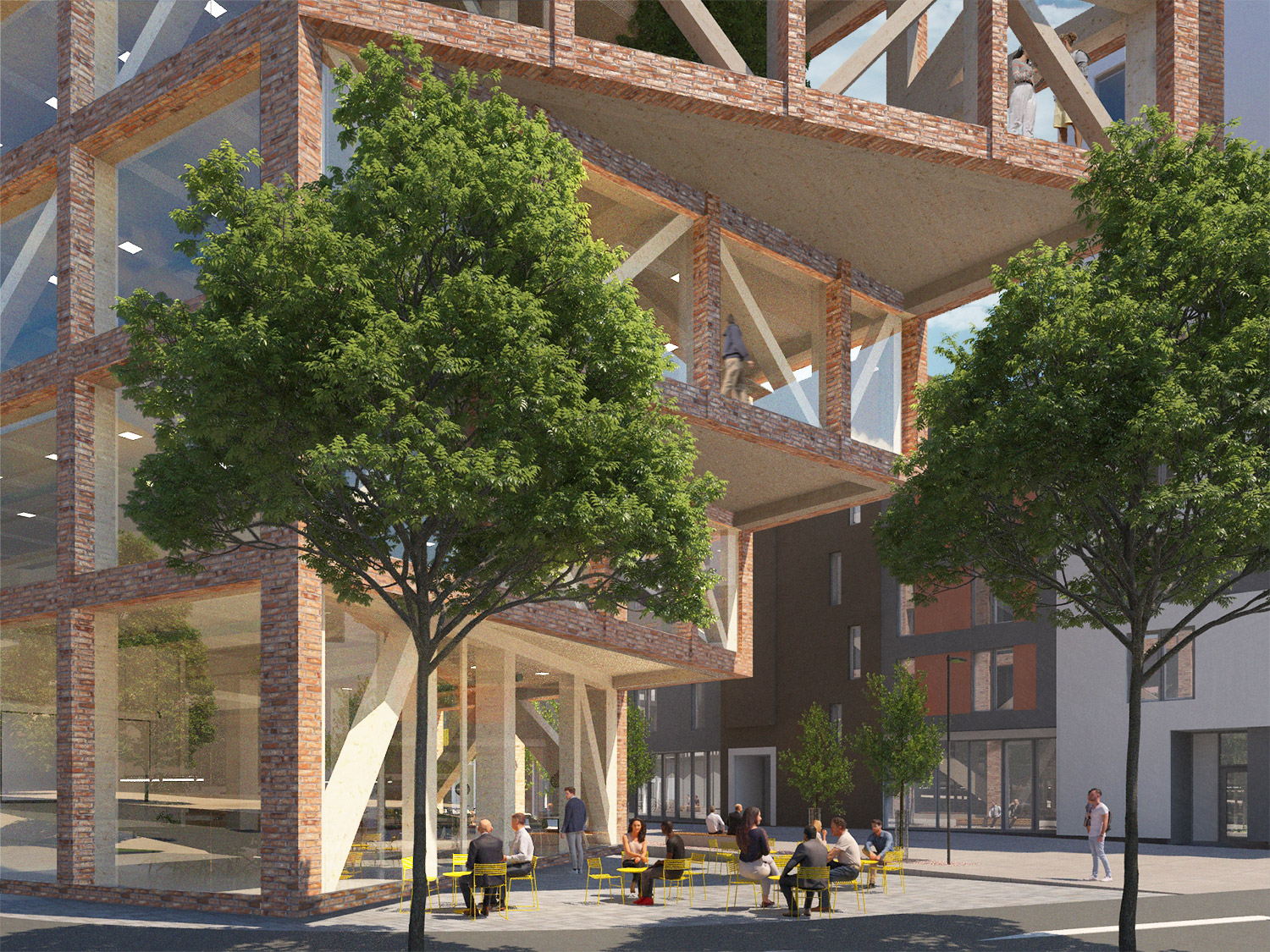
| Type: | Office Building |
| Status: | Sketch project 2019 |
| Size: | 5000 m2. 8 stories + rooftop terrace |
| Location: | Moss |
| Materials: | Glulam columns and beams. CLT shafts. TCC timber/concrete composite floors. Brick exterior facade. |
| Delivery from Oslotre: | Architecture. Parametric design. |
