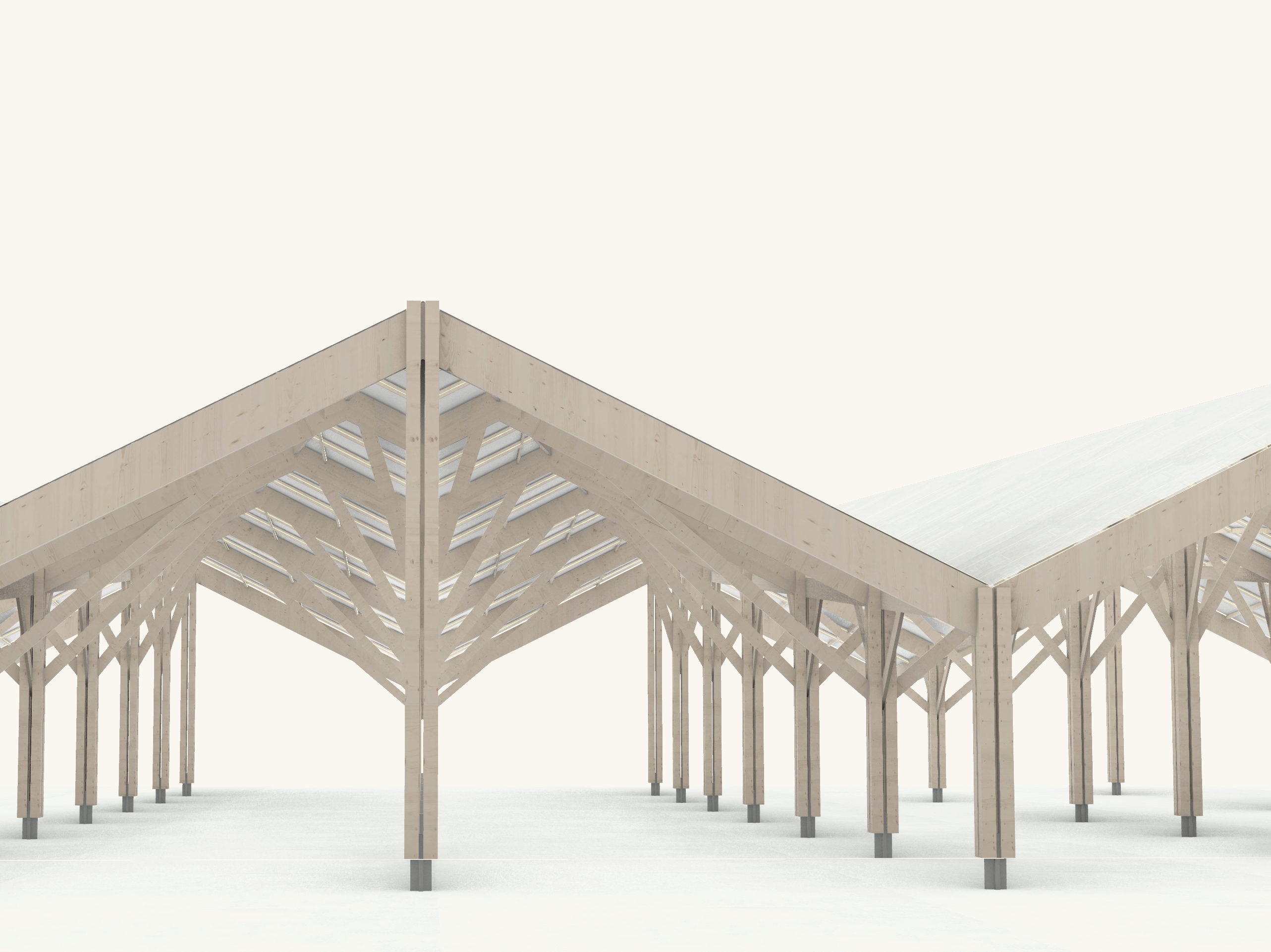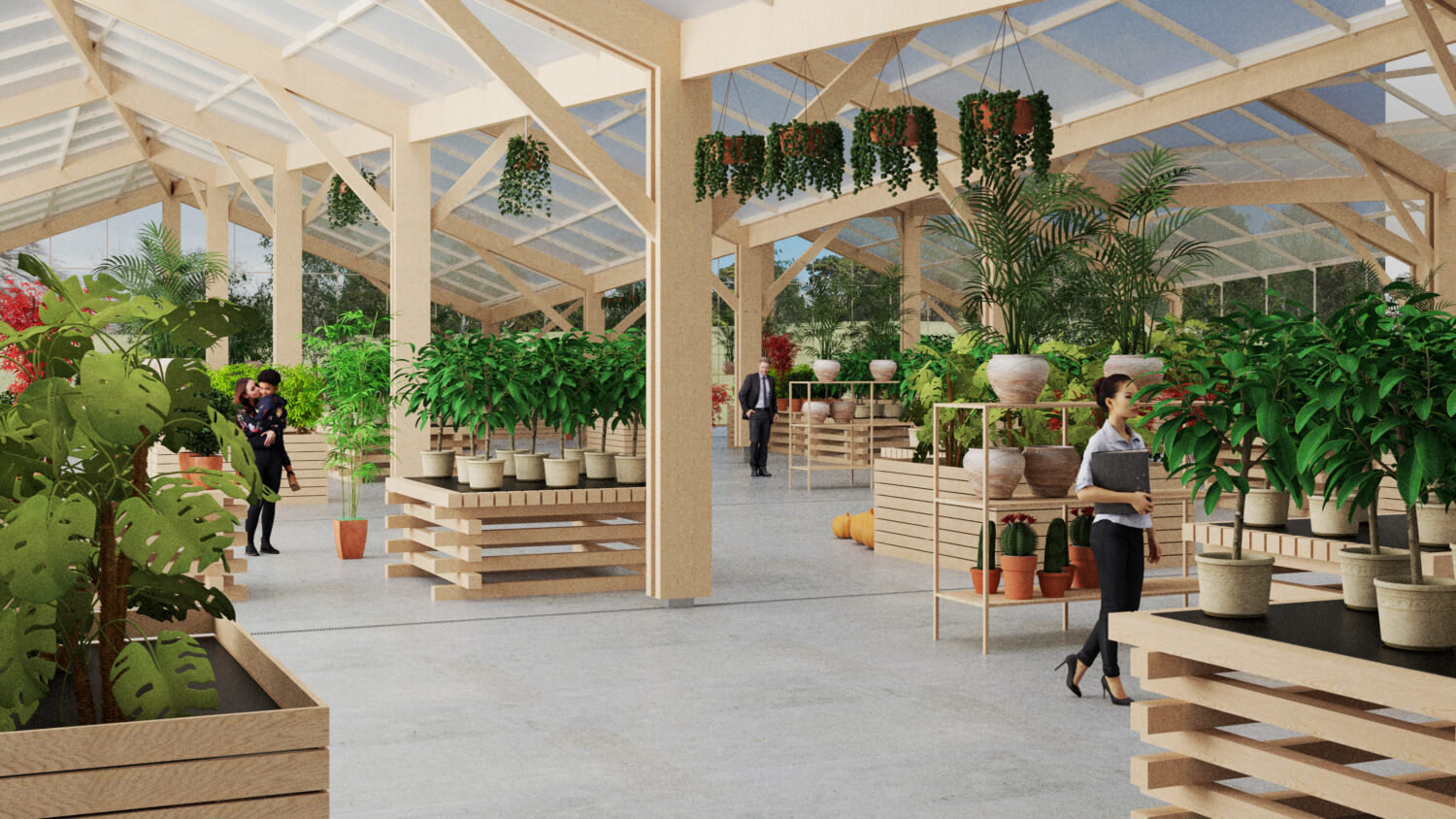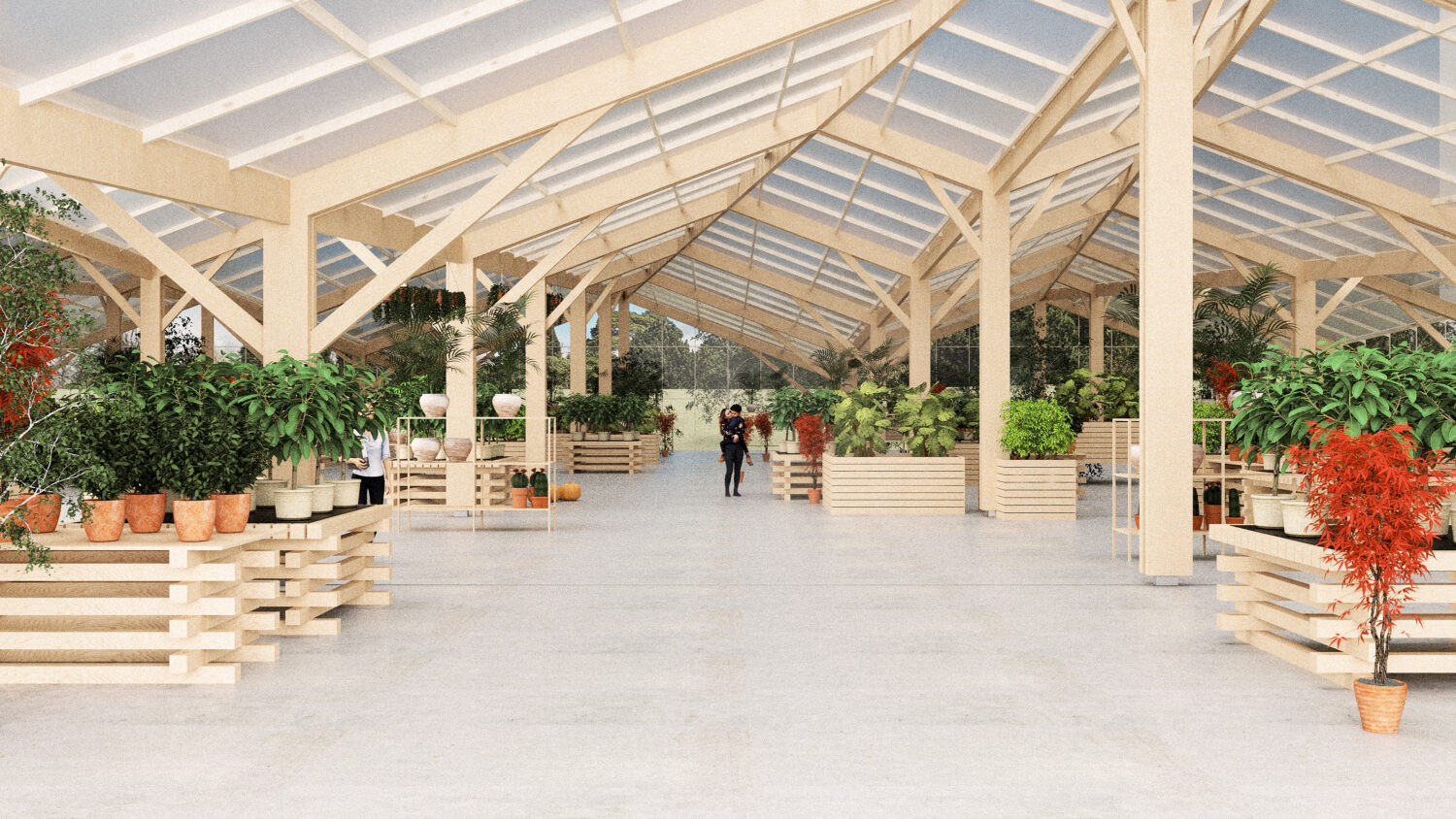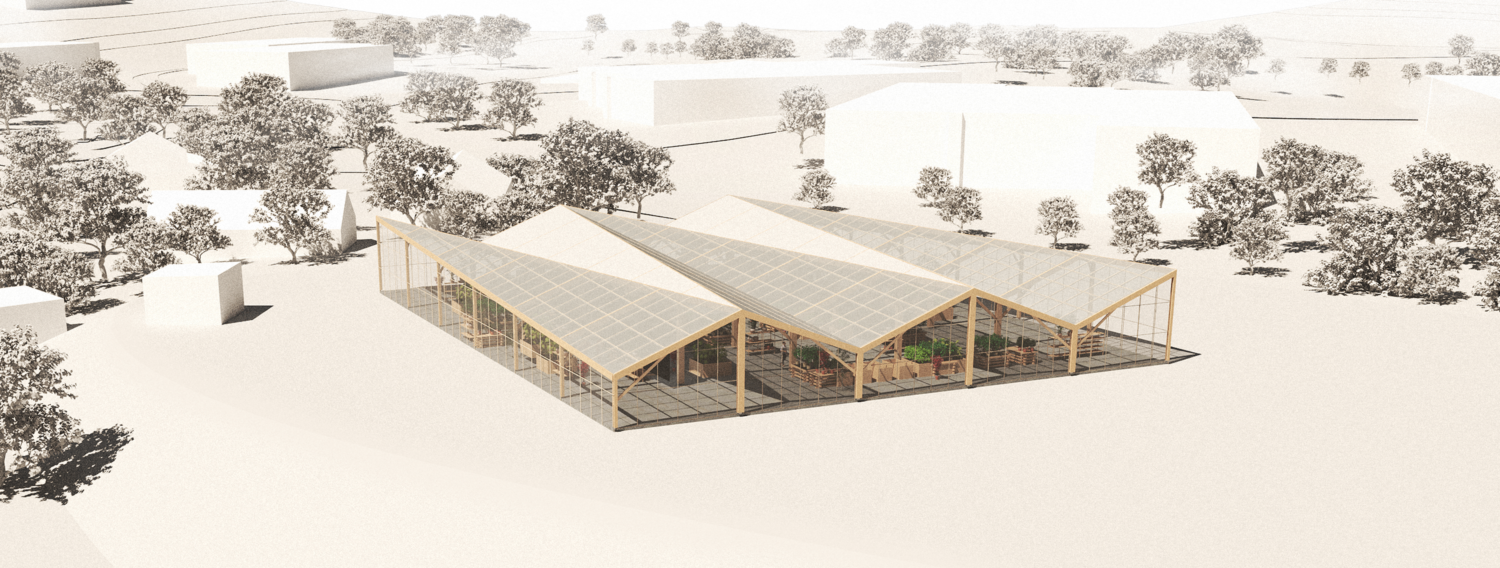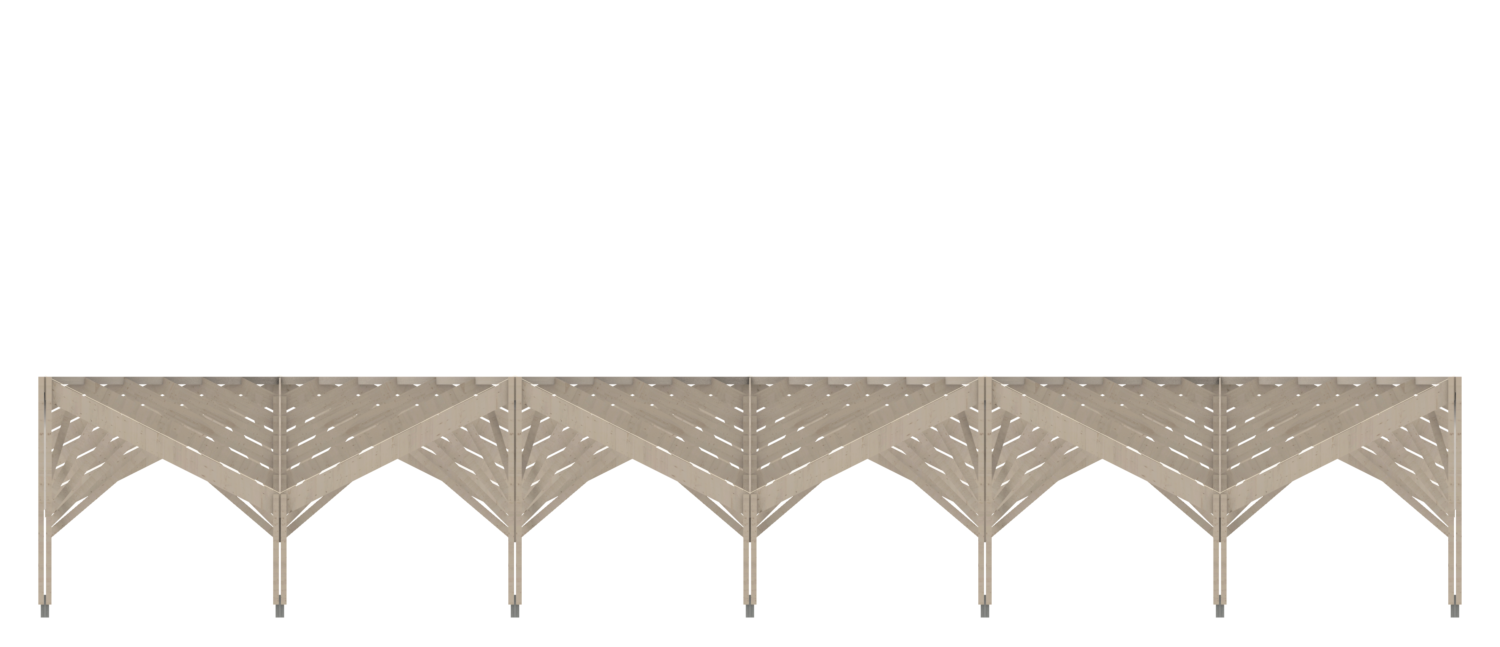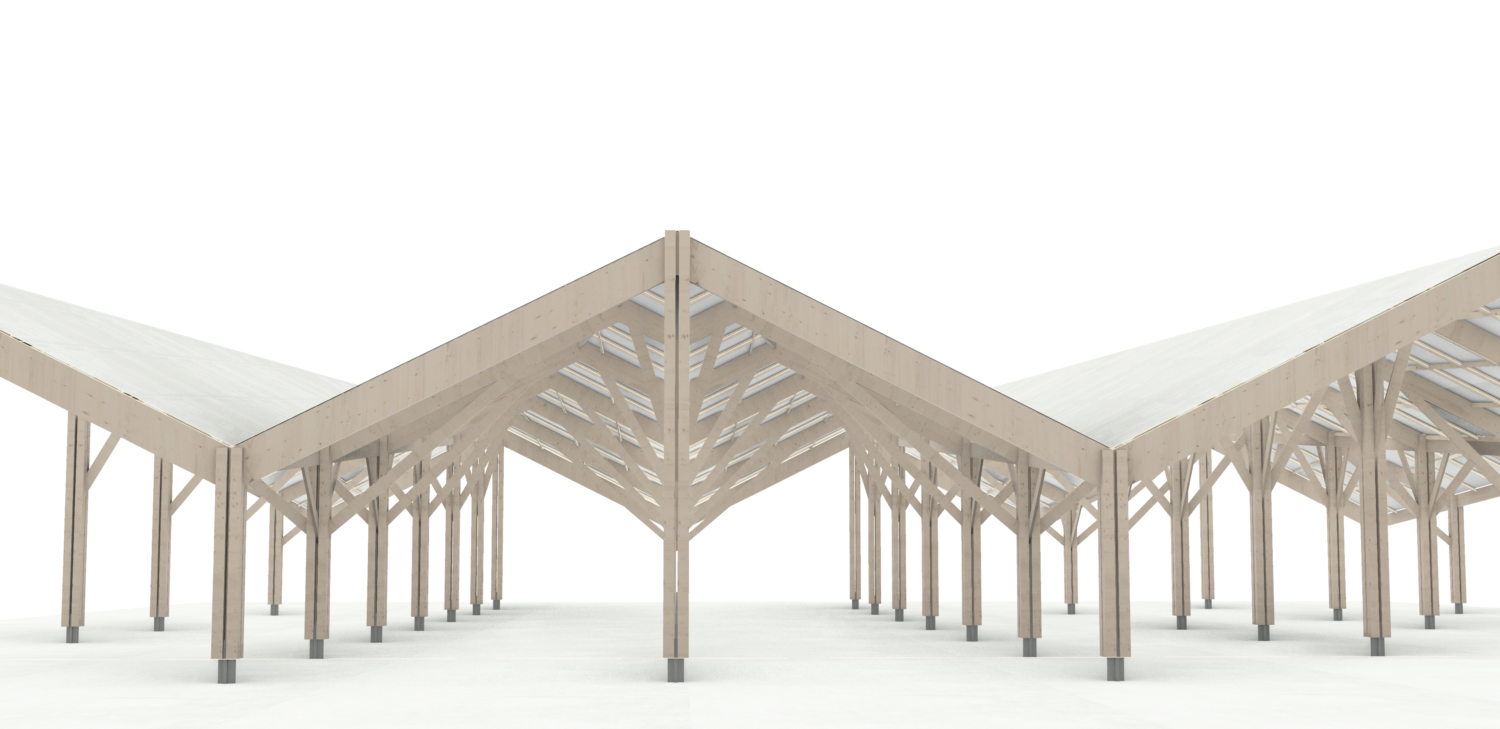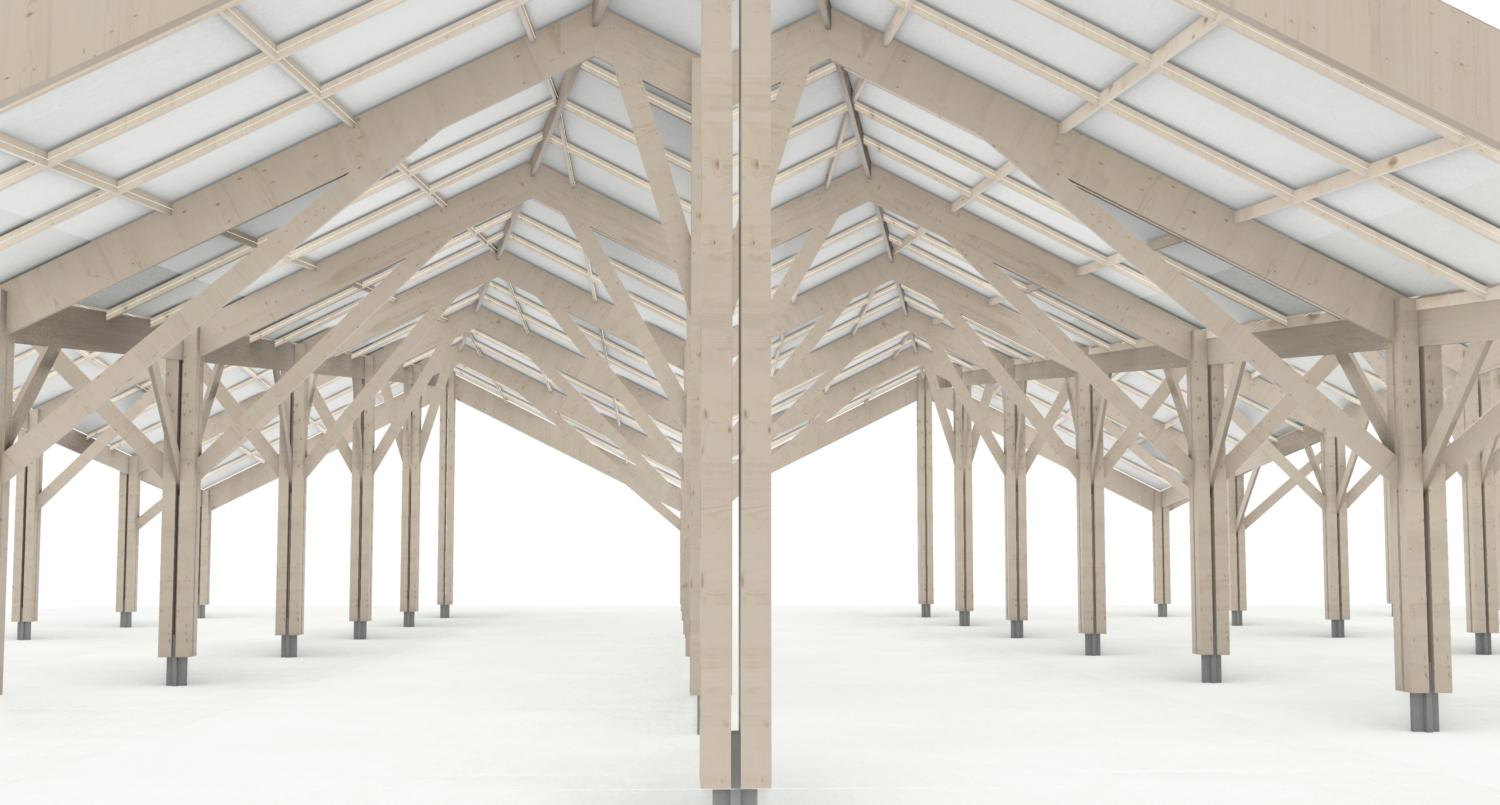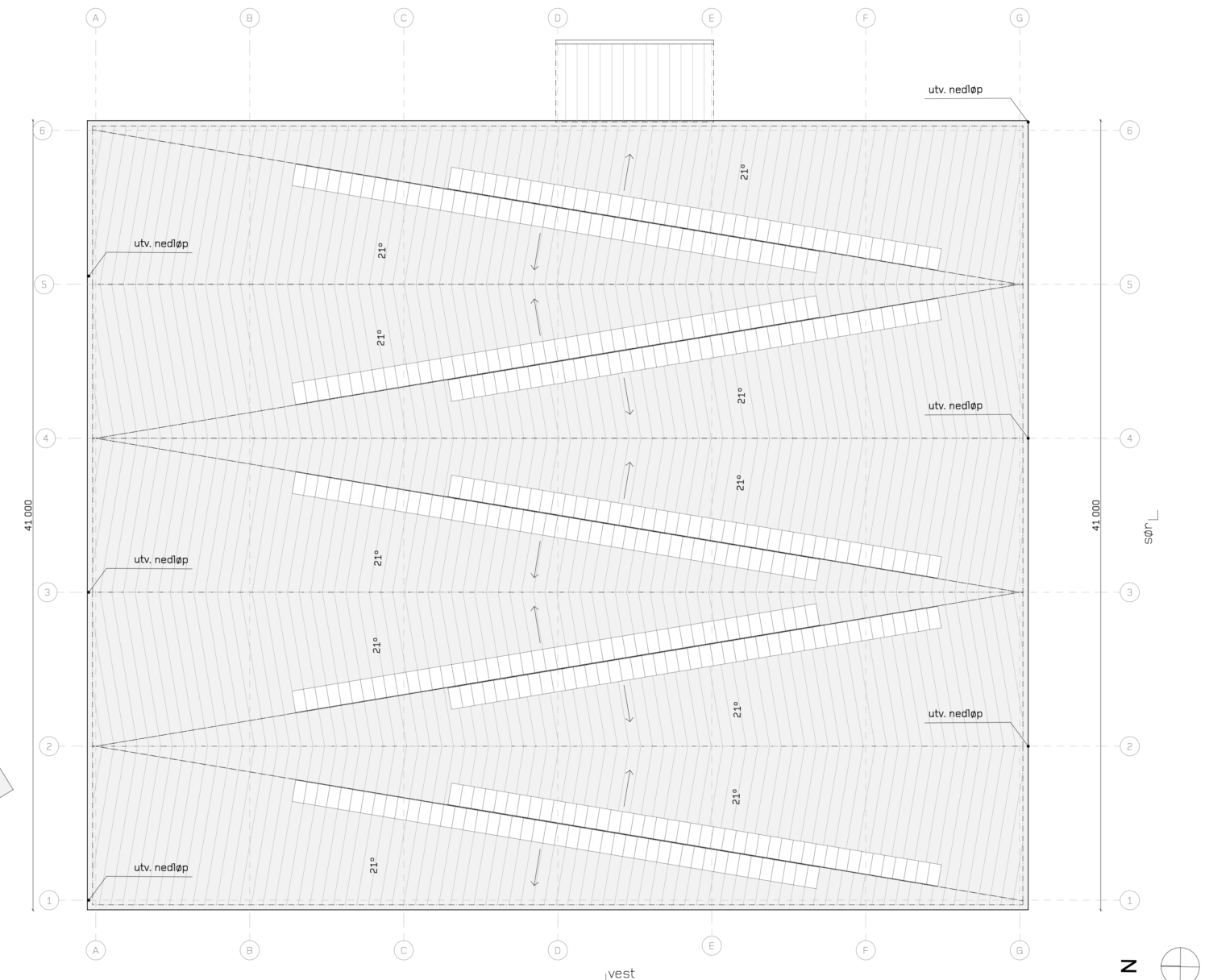The new flagship store for the leading garden retail chain Plantasjen is envisioned as a contemporary winter garden—constructed primarily in timber to reflect its core business: plants and nature. Designed with a striking roof geometry, the building draws inspiration from traditional pitched roofs, yet reinterprets them in a modern, expressive form.
Inside, tree-like glulam columns and beams evoke the atmosphere of a forest, reinforcing the project’s botanical identity and creating a spatial experience that is both sculptural and serene. While the structure may appear complex, the geometry is based on a limited set of repeating elements, ensuring efficient and sustainable construction.
The dynamic tilt of the roof not only defines the architectural character but also serves a functional role in directing rainwater flow. The entire structure is built in glue-laminated timber and designed to be demountable, allowing for future relocation or reassembly should the site be further developed. The use of steel has been minimized to simplify disassembly and support circular construction principles.
This project embodies a forward-thinking approach to retail architecture—sustainable, flexible, and rooted in the natural world it celebrates.
