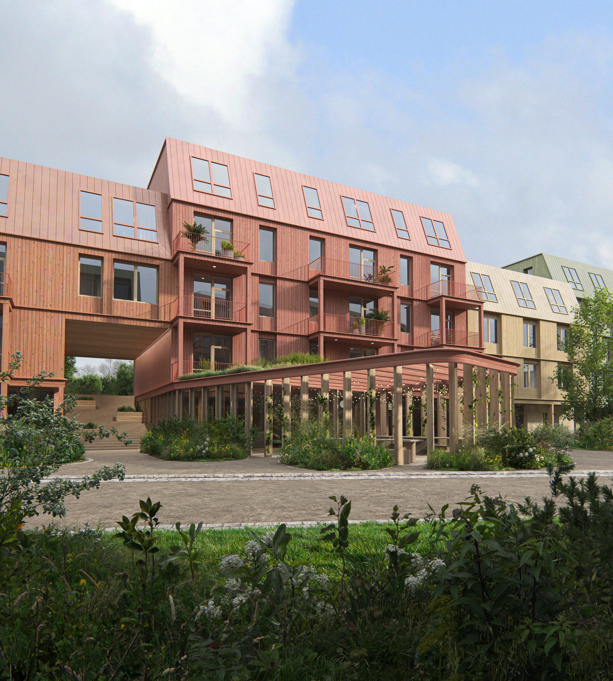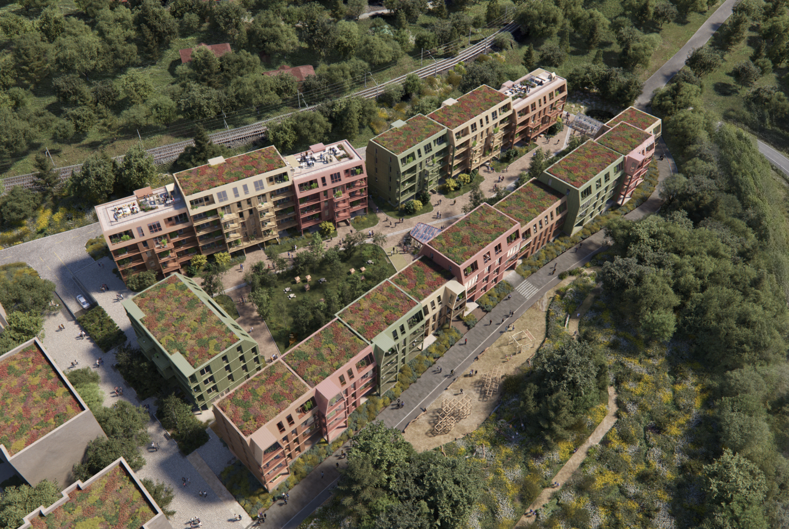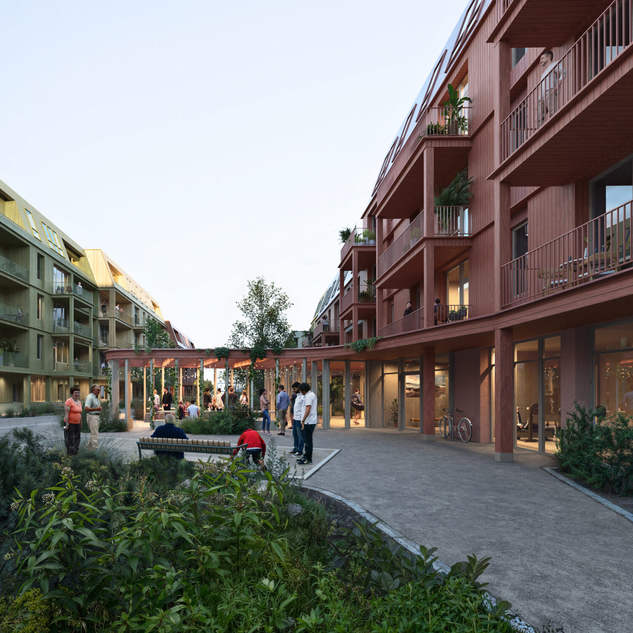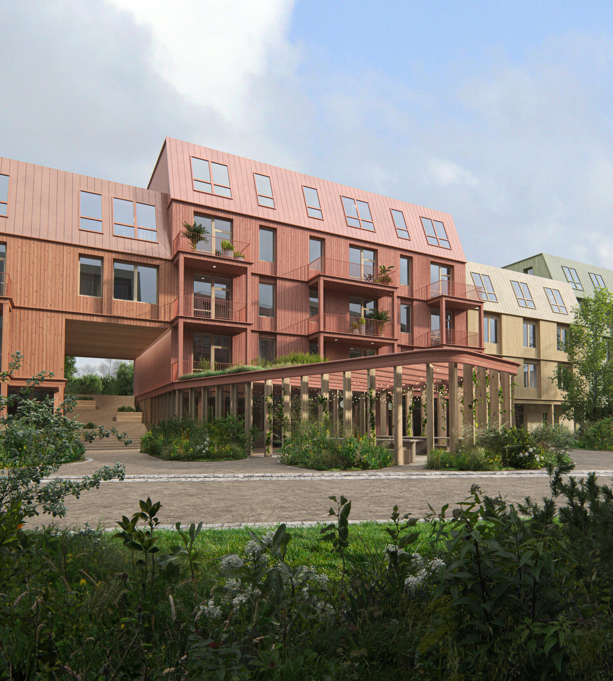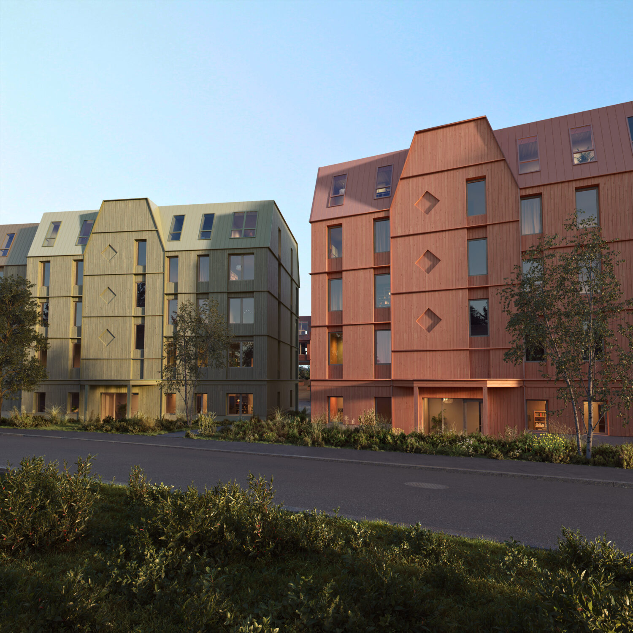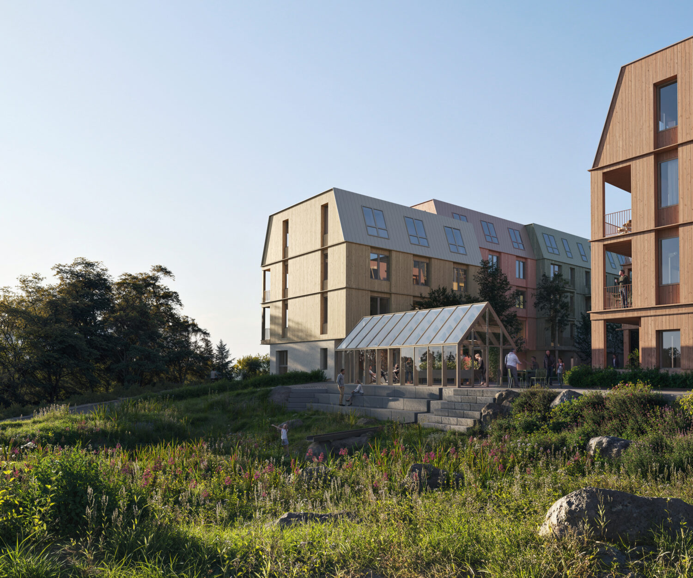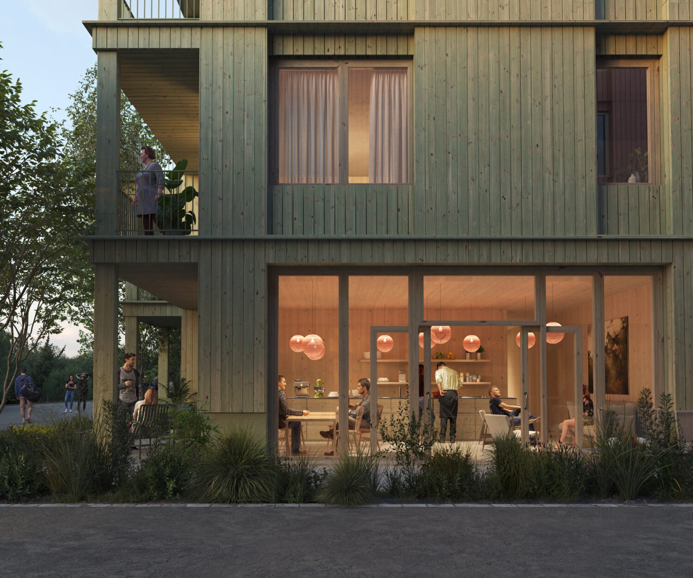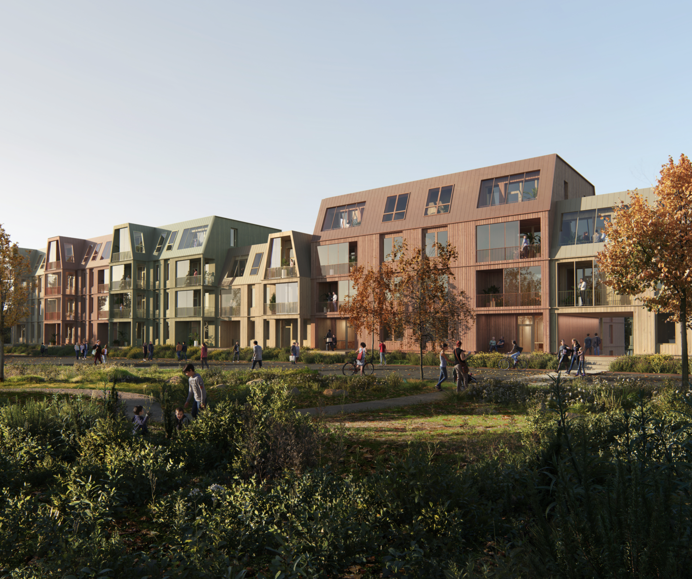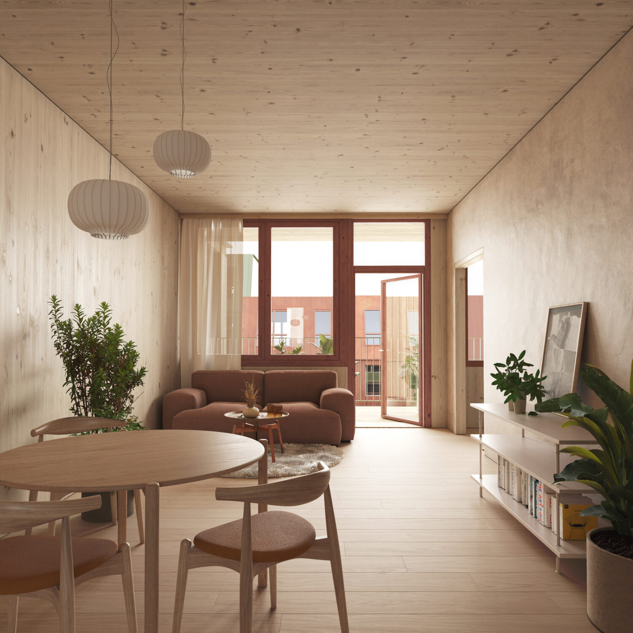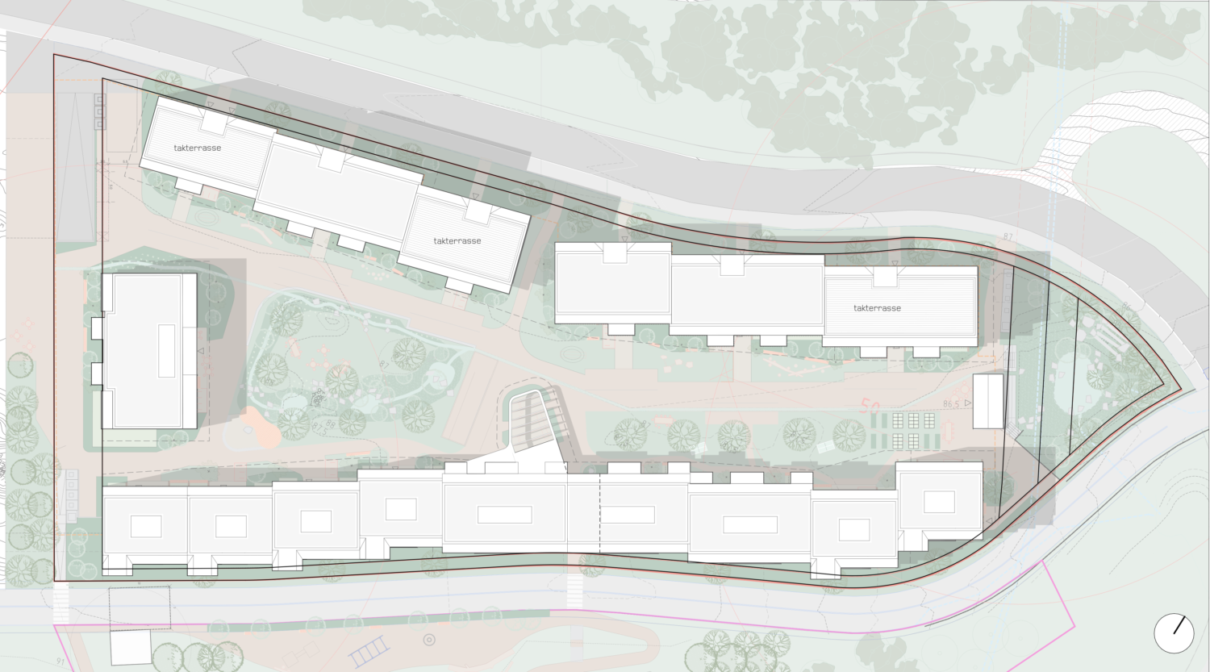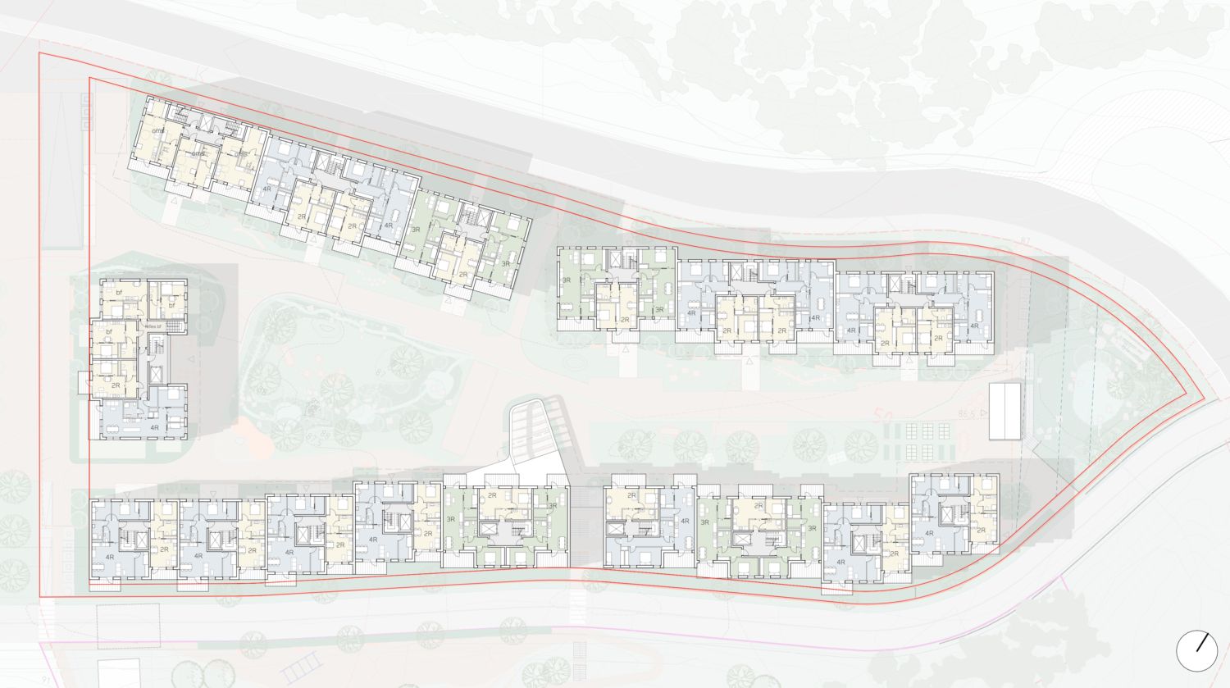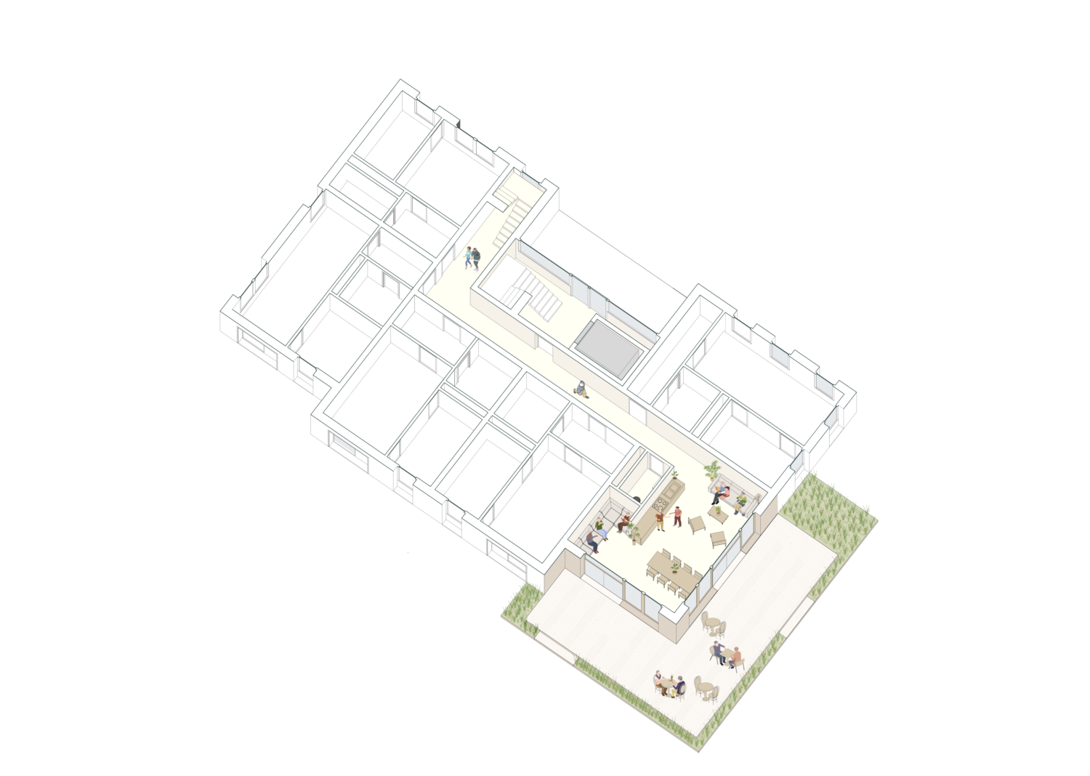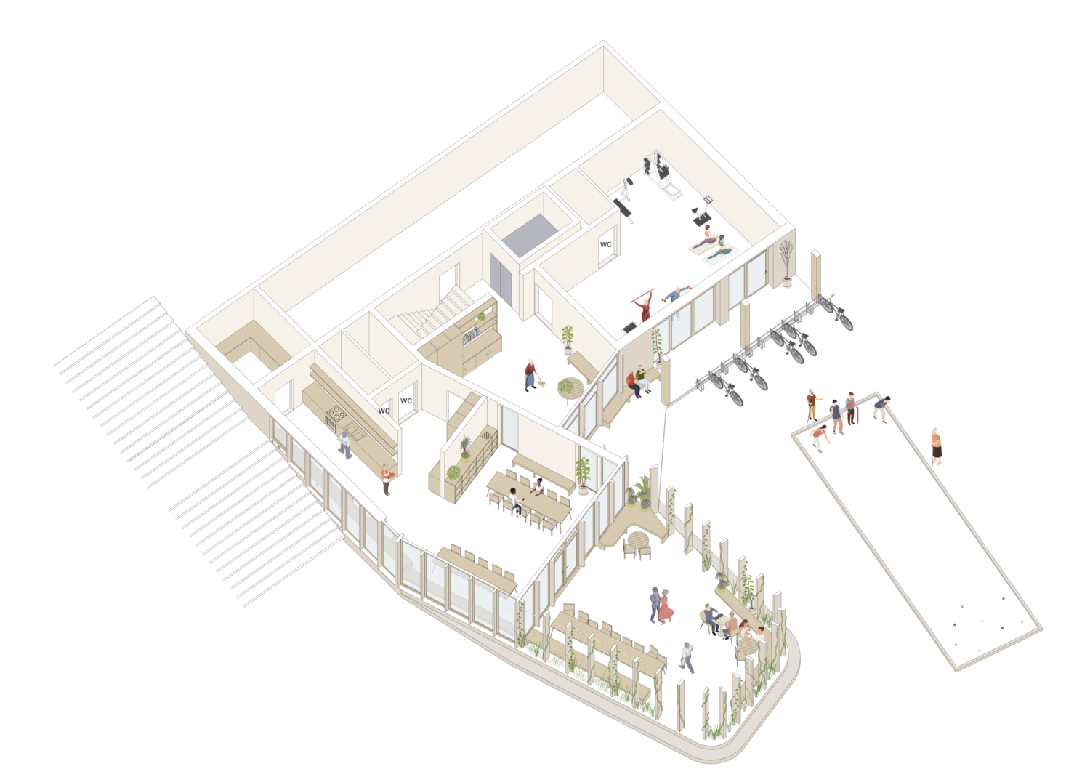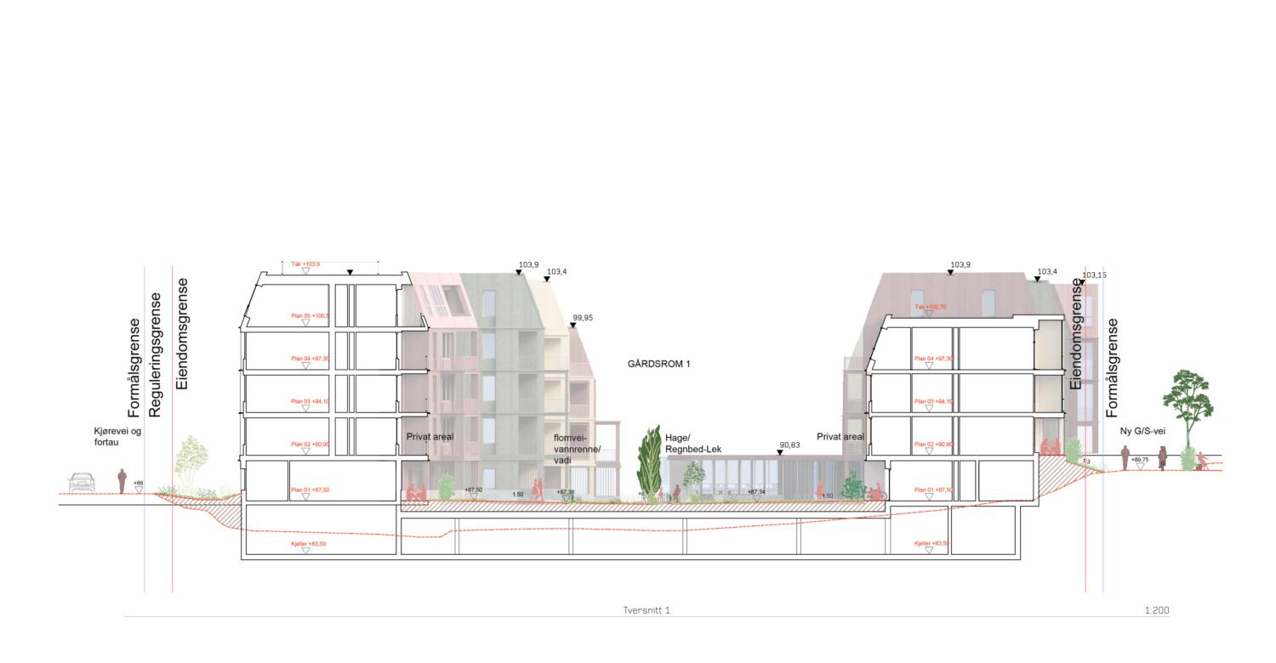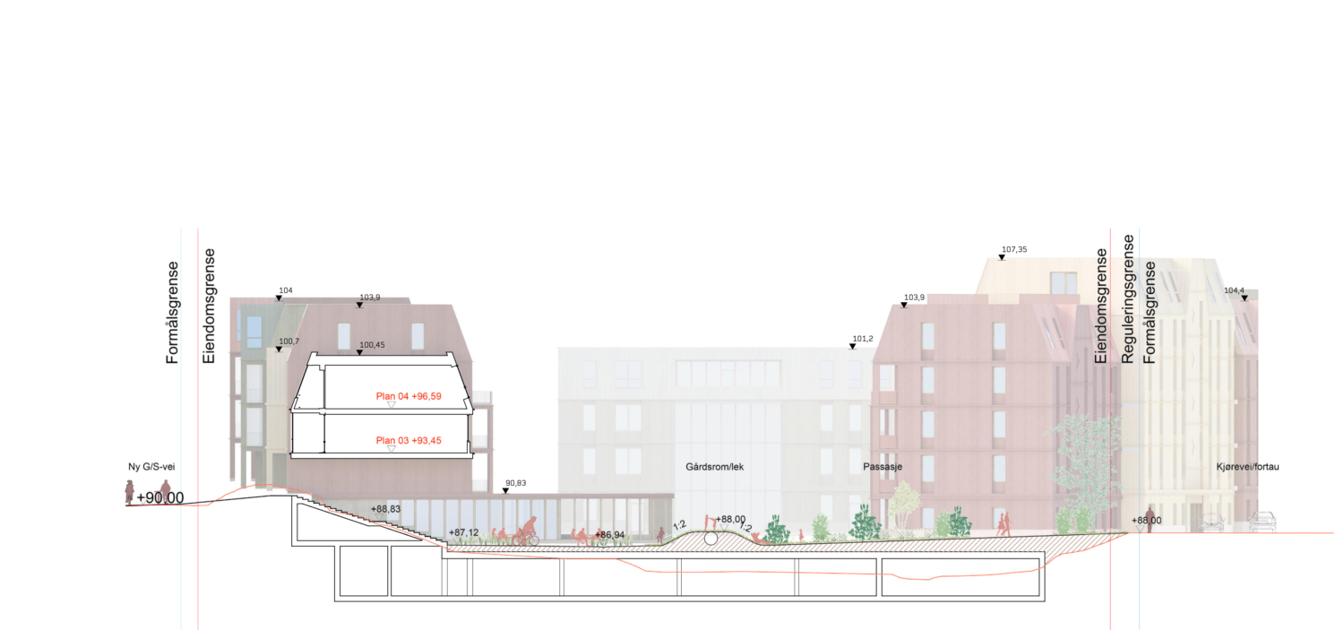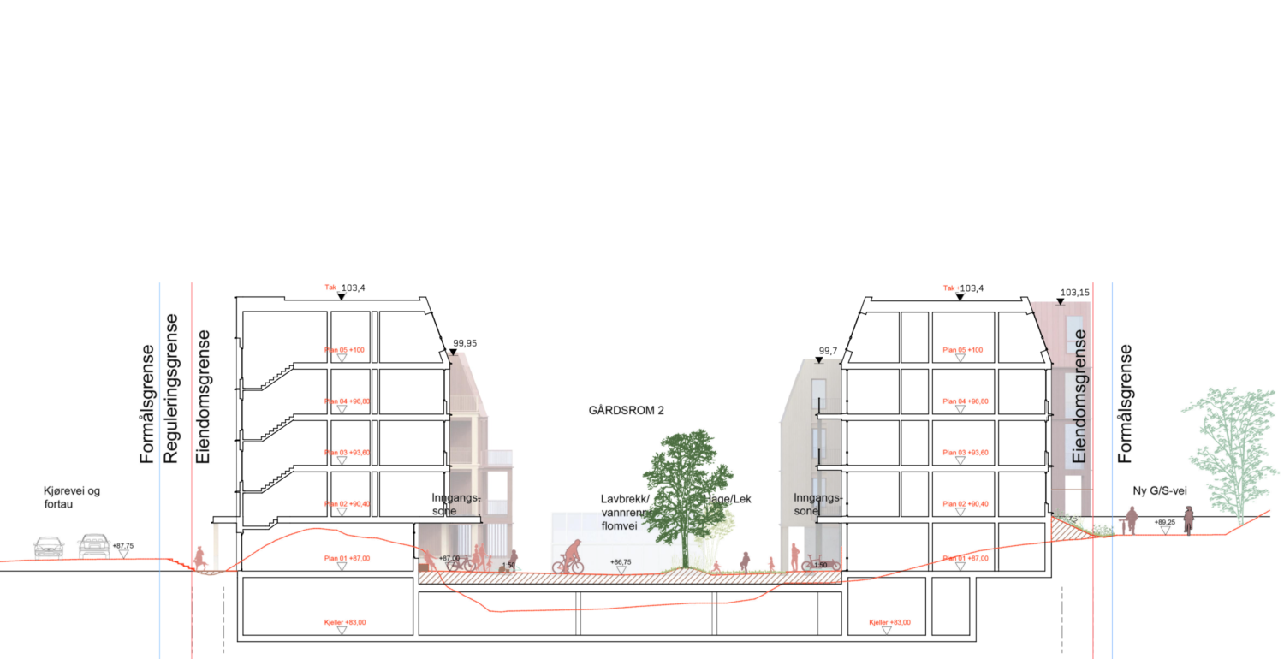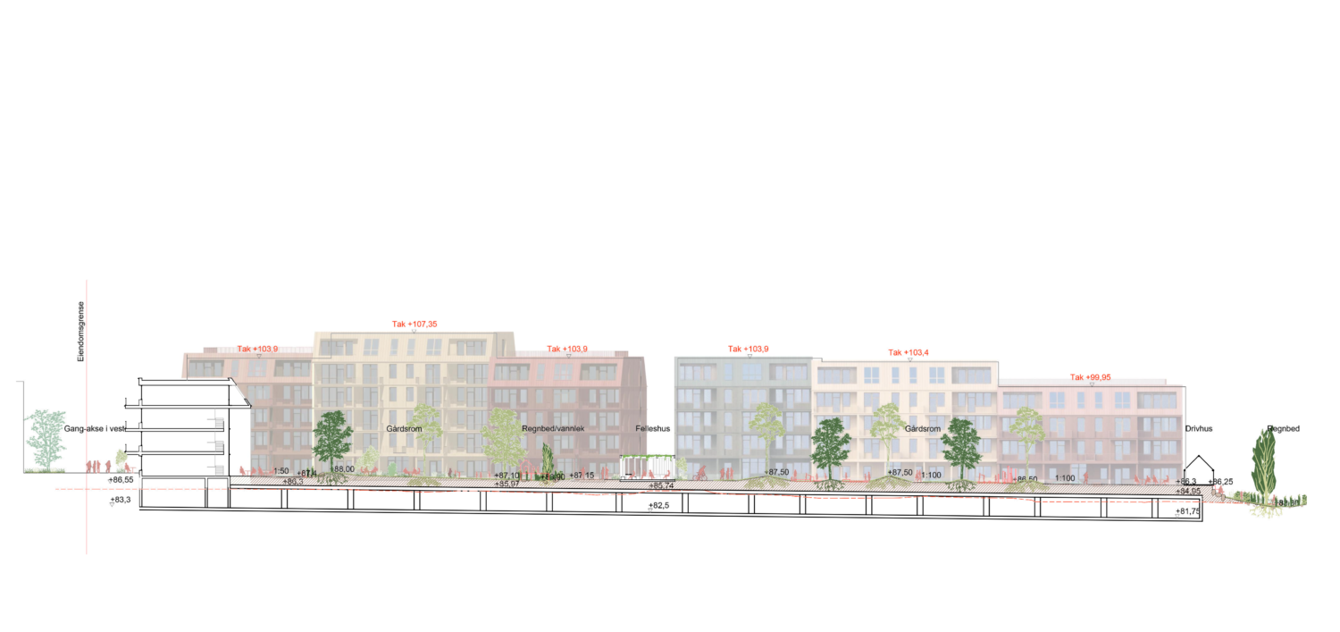Høn Tregården focuses on both social and environmental sustainability. It represents our vision for how residential construction can help achieve society’s climate goals in a cost-effective, energy-efficient, and socially responsible way.
This project shows that transitioning to more environmentally friendly building methods doesn’t just benefit the planet—it also enhances the quality of the buildings themselves. The construction is more solid, durable, and cost-effective, while also improving the quality of life for the people who will call these homes their own.
With a strong emphasis on both social and economic sustainability, the project offers a diverse range of housing options for various target groups, including two large co-housing communities. The design uses material-efficient wooden structures to create energy-efficient buildings, aligned with the UN’s Sustainable Development Goals.
Tregården stands out with its innovative approach to using low-emission materials, a thoughtful mix of materials and colors, and a design that ensures healthy, safe, and comfortable living spaces. All these factors come together to create a vibrant and sustainable community environment.
In collaboration with Lala.
